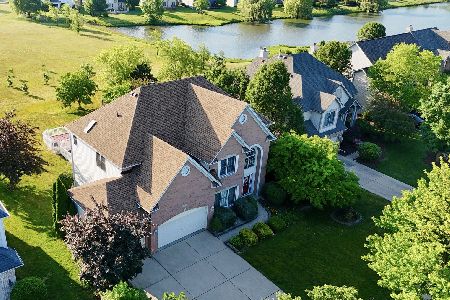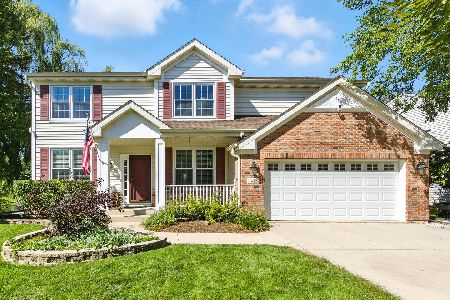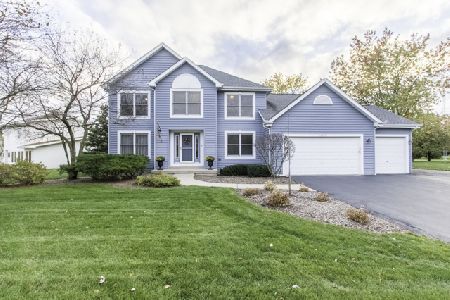37W563 Schuster Lane, Batavia, Illinois 60510
$395,000
|
Sold
|
|
| Status: | Closed |
| Sqft: | 2,395 |
| Cost/Sqft: | $171 |
| Beds: | 4 |
| Baths: | 2 |
| Year Built: | 1995 |
| Property Taxes: | $9,977 |
| Days On Market: | 2047 |
| Lot Size: | 1,28 |
Description
Looking for privacy and a wonderful open flowing ranch floor plan? Custom built highly sought after ranch nestled on a fantastic cul-se-sac lot with tons of seclusion. Off the beaten path but so close to all amenities needed. Situated on tree lined 1.2 acres of land, this piece of heaven could be yours. Original owner customized to their excellent taste with the focus on open space & comfort. Add this to the almost 2400 sq ft home and what else do you need? Everything has been done! Fantastic Great Room with floor to ceiling woodburning fireplace, cathedral ceilings, skylights & views overlooking spectacular private backyard. Upgraded kitchen with custom backsplash, granite countertops, new lighting, and touch of elegance in the eat in area with a tray ceiling. Master suite has 2 walk in closets with built ins, double vanity, whirlpool tub and skylights. All closets have custom designed organizers. Versatile 4th bedroom could be home office or playroom. Full partially finished basement has an added 2400 sq ft to your living space to finish anyway that suits you! The backyard will be the gathering place for year round enjoyment. Expansive fabulous maintenance free deck has built in seating and leads to the 24 foot above ground pool with solar heat. Custom built shed w/concrete flooring. All new in summer of 2019 - all windows, skylights, roof, sump pump, well pump and fresh paint. HVAC system is less than 5 years. Extra fiberglass insulation in attic to assure low utility bills. This home is solid. Quick close is ok!
Property Specifics
| Single Family | |
| — | |
| Ranch | |
| 1995 | |
| Full | |
| CUSTOM RANCH | |
| No | |
| 1.28 |
| Kane | |
| Heritage West | |
| 0 / Not Applicable | |
| None | |
| Private Well | |
| Septic-Private | |
| 10686519 | |
| 1232128005 |
Nearby Schools
| NAME: | DISTRICT: | DISTANCE: | |
|---|---|---|---|
|
Grade School
Fearn Elementary School |
129 | — | |
|
Middle School
Herget Middle School |
129 | Not in DB | |
|
High School
West Aurora High School |
129 | Not in DB | |
Property History
| DATE: | EVENT: | PRICE: | SOURCE: |
|---|---|---|---|
| 30 Jun, 2020 | Sold | $395,000 | MRED MLS |
| 12 May, 2020 | Under contract | $409,000 | MRED MLS |
| 9 Apr, 2020 | Listed for sale | $409,000 | MRED MLS |
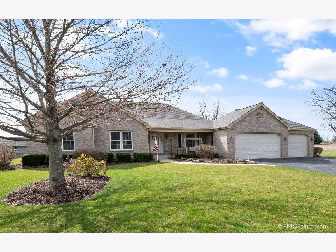
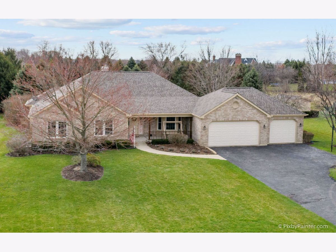
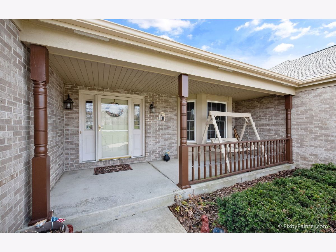
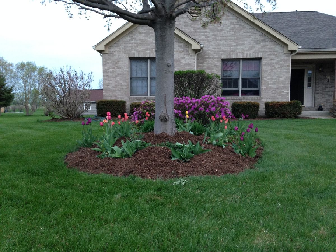
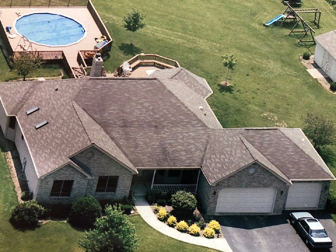
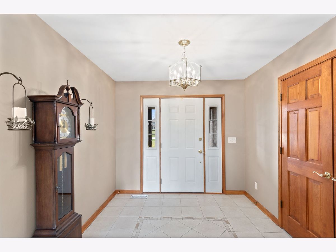
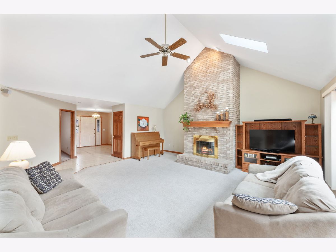
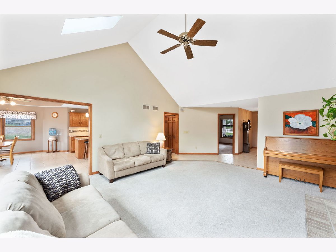
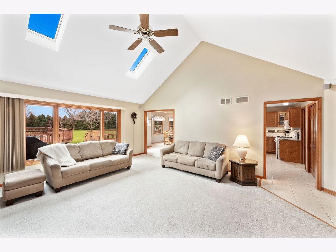
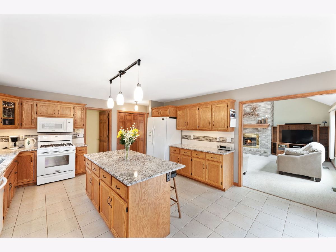
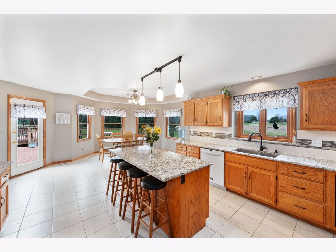
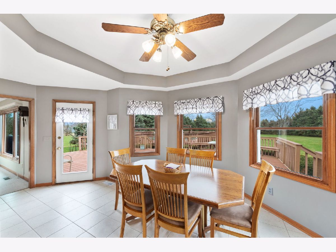
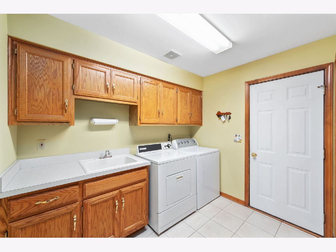
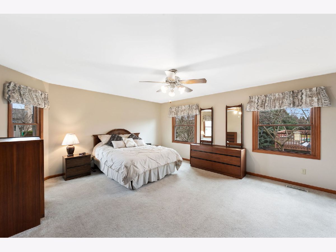
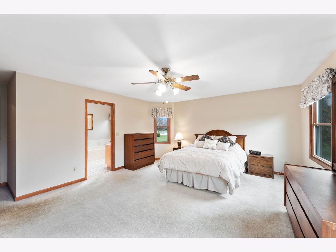
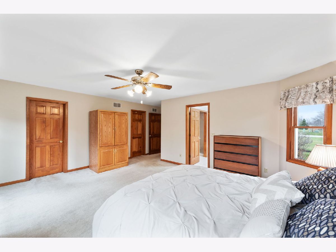
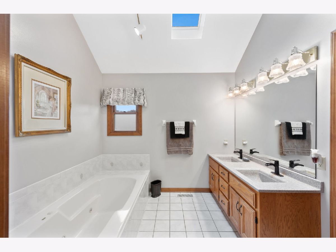
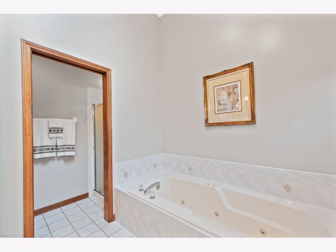
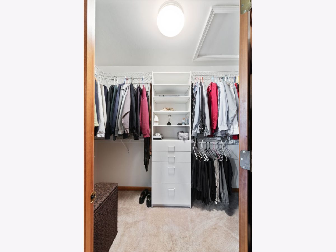
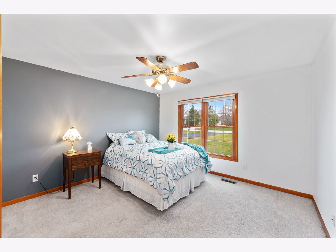
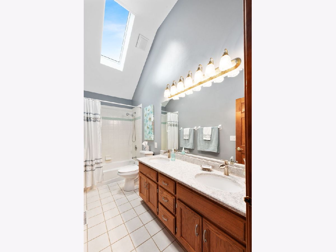
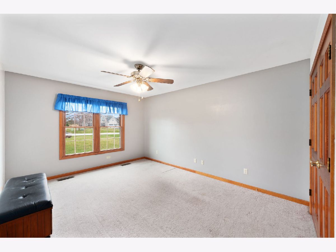
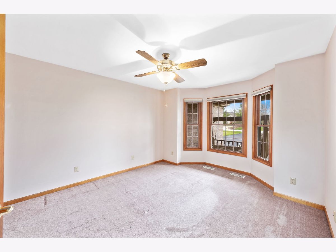
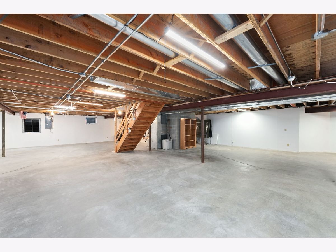
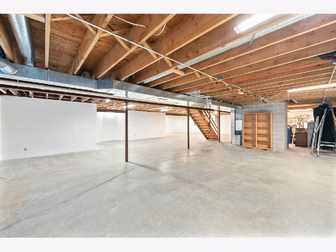
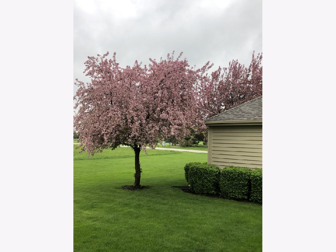
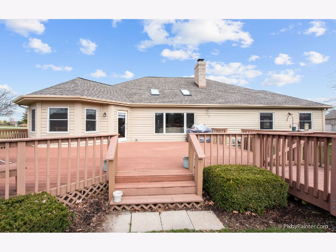
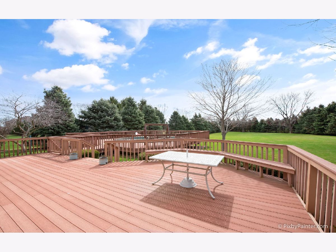
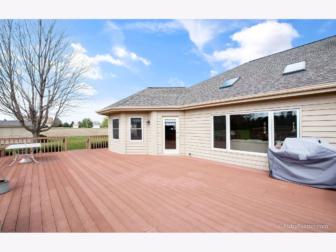
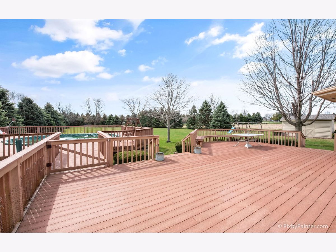
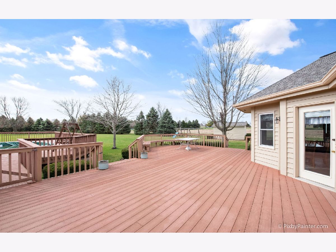
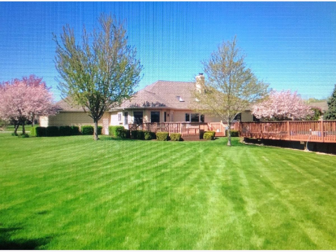
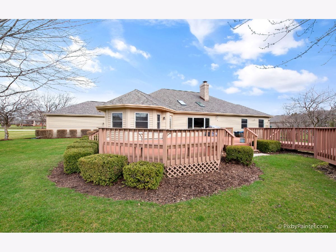
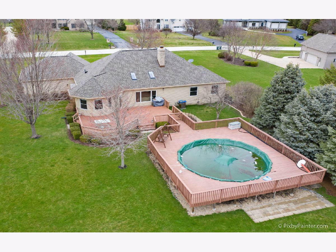
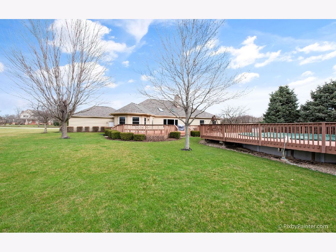
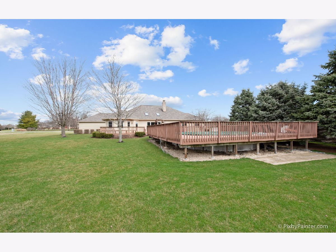
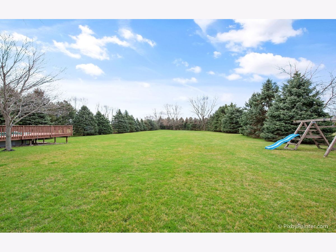
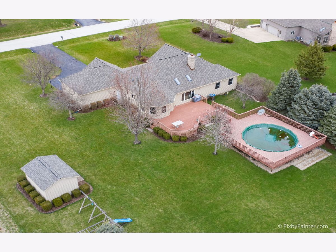
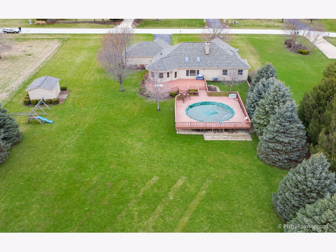
Room Specifics
Total Bedrooms: 4
Bedrooms Above Ground: 4
Bedrooms Below Ground: 0
Dimensions: —
Floor Type: Carpet
Dimensions: —
Floor Type: Carpet
Dimensions: —
Floor Type: Carpet
Full Bathrooms: 2
Bathroom Amenities: Whirlpool,Separate Shower
Bathroom in Basement: 0
Rooms: Great Room,Eating Area
Basement Description: Partially Finished
Other Specifics
| 3 | |
| Concrete Perimeter | |
| Asphalt | |
| Deck, Porch, Above Ground Pool, Storms/Screens | |
| Cul-De-Sac,Mature Trees | |
| 55563 | |
| — | |
| Full | |
| Vaulted/Cathedral Ceilings, Skylight(s), First Floor Bedroom, First Floor Laundry, First Floor Full Bath, Walk-In Closet(s) | |
| Range, Microwave, Dishwasher, Refrigerator, Washer, Dryer, Water Softener, Water Softener Owned | |
| Not in DB | |
| Street Lights, Street Paved | |
| — | |
| — | |
| Wood Burning, Attached Fireplace Doors/Screen, Gas Starter |
Tax History
| Year | Property Taxes |
|---|---|
| 2020 | $9,977 |
Contact Agent
Nearby Similar Homes
Nearby Sold Comparables
Contact Agent
Listing Provided By
john greene, Realtor

