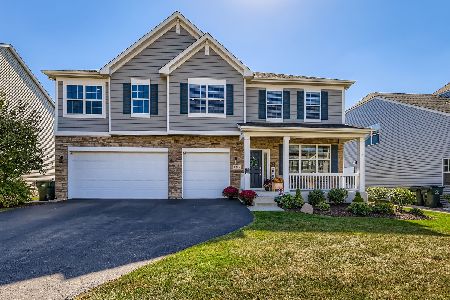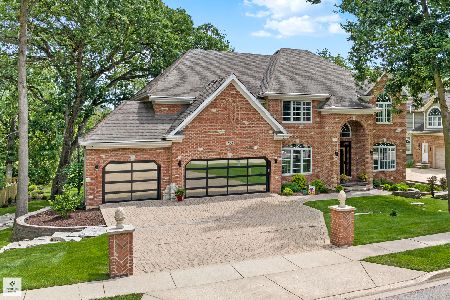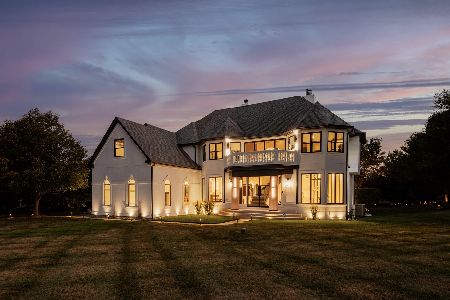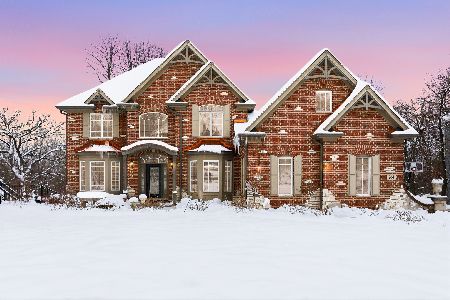37W542 Highpoint Court, St Charles, Illinois 60175
$465,000
|
Sold
|
|
| Status: | Closed |
| Sqft: | 4,143 |
| Cost/Sqft: | $121 |
| Beds: | 4 |
| Baths: | 6 |
| Year Built: | 1996 |
| Property Taxes: | $14,870 |
| Days On Market: | 2318 |
| Lot Size: | 2,18 |
Description
This stately all brick home sits on 2.1 acres of total privacy in an exclusive enclave of 3 homes. With nearly 5,000 SF of living space there is room for everyone! Hardwood, millwork and custom features throughout! There is a FIRST FLOOR BEDROOM AND FULL BATH that could also be an office/ den. The kitchen/ family room open concept is an entertainers dream with a big island to gather around with prep sink, double ovens, walk in pantry, desk and butler pantry and open to the family room for ease of entertaining. The family room features a vaulted ceiling, sky lights, a 2 story fireplace. The florida room is off the kitchen and leads to your large deck. The backyard is the perfect combination of open space and mature landscaping. Upstairs are 4 LARGE bedrooms, an expansive master suite with sitting area and 2 walk in closets. The english basement features coffered ceilings, a 6th bedroom and a HUGE ensuite bath. There is also an extra 1/2 bath in the lower level. Minutes to everything!
Property Specifics
| Single Family | |
| — | |
| — | |
| 1996 | |
| Full | |
| — | |
| No | |
| 2.18 |
| Kane | |
| — | |
| 0 / Not Applicable | |
| None | |
| Private Well | |
| Septic-Private | |
| 10480757 | |
| 0908126003 |
Property History
| DATE: | EVENT: | PRICE: | SOURCE: |
|---|---|---|---|
| 20 Jul, 2020 | Sold | $465,000 | MRED MLS |
| 8 Jun, 2020 | Under contract | $500,000 | MRED MLS |
| — | Last price change | $525,000 | MRED MLS |
| 9 Aug, 2019 | Listed for sale | $525,000 | MRED MLS |
Room Specifics
Total Bedrooms: 5
Bedrooms Above Ground: 4
Bedrooms Below Ground: 1
Dimensions: —
Floor Type: Carpet
Dimensions: —
Floor Type: Carpet
Dimensions: —
Floor Type: Carpet
Dimensions: —
Floor Type: —
Full Bathrooms: 6
Bathroom Amenities: Whirlpool,Separate Shower,Double Sink
Bathroom in Basement: 1
Rooms: Bedroom 5,Eating Area,Sun Room,Walk In Closet,Media Room,Bonus Room
Basement Description: Finished
Other Specifics
| 3 | |
| Concrete Perimeter | |
| Asphalt | |
| Deck, Patio, Porch Screened | |
| Cul-De-Sac,Landscaped | |
| 151X306X265X549 | |
| Unfinished | |
| Full | |
| Vaulted/Cathedral Ceilings, Hardwood Floors | |
| Double Oven, Microwave, Dishwasher, Refrigerator, Washer, Dryer, Stainless Steel Appliance(s) | |
| Not in DB | |
| — | |
| — | |
| — | |
| Wood Burning |
Tax History
| Year | Property Taxes |
|---|---|
| 2020 | $14,870 |
Contact Agent
Nearby Similar Homes
Nearby Sold Comparables
Contact Agent
Listing Provided By
Baird & Warner Fox Valley - Geneva









