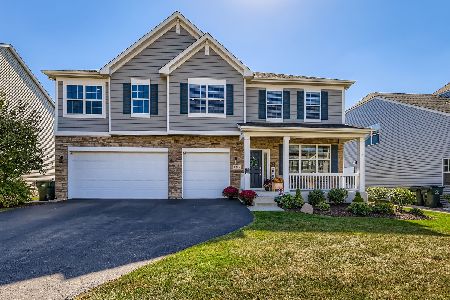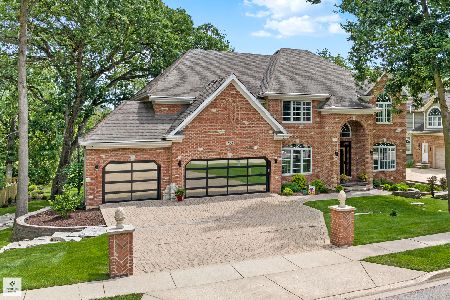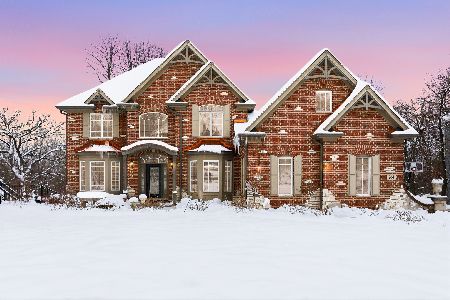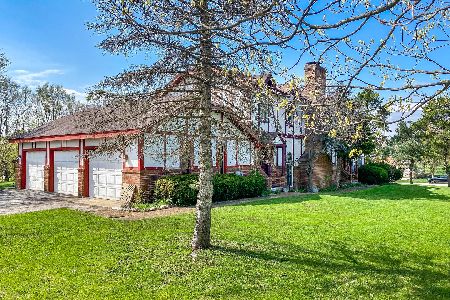1318 Highpoint Court, Bartlett, Illinois 60103
$482,000
|
Sold
|
|
| Status: | Closed |
| Sqft: | 3,403 |
| Cost/Sqft: | $145 |
| Beds: | 5 |
| Baths: | 5 |
| Year Built: | 2018 |
| Property Taxes: | $0 |
| Days On Market: | 2720 |
| Lot Size: | 0,00 |
Description
New Price! Builders are motivated to sell! New under construction! Highly sought after Jericho II model with Craftsman elevation in Bartlett Ridge! High quality finishes throughout. Family room boasts eye catching fireplace. Gourmet kitchen features 42" maple cabinetry, granite counter tops, center island, pantry, plus spacious eating area in the Signature Morning Room! Formal dining room with tray ceilings~ perfect for entertaining! Hardwood flooring throughout 1st level. Master Suite with Separate shower & 2 vanities! 3 additional rooms offer plenty of space for your family! 9' deep pour basement gives you unlimited opportunities to make it your own and tons of storage space! Convenient 3 car garage with attached mud room! Great location, close to routes 20 & 59! Don't pass this one up!
Property Specifics
| Single Family | |
| — | |
| Traditional | |
| 2018 | |
| Full | |
| JERICHO II | |
| No | |
| — |
| Cook | |
| — | |
| 0 / Not Applicable | |
| None | |
| Public | |
| Public Sewer | |
| 10005792 | |
| 00000000000000 |
Nearby Schools
| NAME: | DISTRICT: | DISTANCE: | |
|---|---|---|---|
|
Grade School
Liberty Elementary School |
46 | — | |
|
Middle School
Kenyon Woods Middle School |
46 | Not in DB | |
|
High School
South Elgin High School |
46 | Not in DB | |
Property History
| DATE: | EVENT: | PRICE: | SOURCE: |
|---|---|---|---|
| 11 Mar, 2019 | Sold | $482,000 | MRED MLS |
| 8 Jan, 2019 | Under contract | $494,990 | MRED MLS |
| — | Last price change | $499,990 | MRED MLS |
| 3 Jul, 2018 | Listed for sale | $539,000 | MRED MLS |
Room Specifics
Total Bedrooms: 5
Bedrooms Above Ground: 5
Bedrooms Below Ground: 0
Dimensions: —
Floor Type: —
Dimensions: —
Floor Type: —
Dimensions: —
Floor Type: —
Dimensions: —
Floor Type: —
Full Bathrooms: 5
Bathroom Amenities: Separate Shower,Double Sink,Garden Tub
Bathroom in Basement: 0
Rooms: Eating Area,Mud Room,Bedroom 5
Basement Description: Unfinished
Other Specifics
| 2 | |
| Concrete Perimeter | |
| Concrete | |
| Porch | |
| — | |
| 107X67 | |
| Unfinished | |
| Full | |
| Vaulted/Cathedral Ceilings, Hardwood Floors, Second Floor Laundry | |
| — | |
| Not in DB | |
| Sidewalks, Street Lights, Street Paved | |
| — | |
| — | |
| Gas Log |
Tax History
| Year | Property Taxes |
|---|
Contact Agent
Nearby Similar Homes
Nearby Sold Comparables
Contact Agent
Listing Provided By
RE/MAX Suburban









