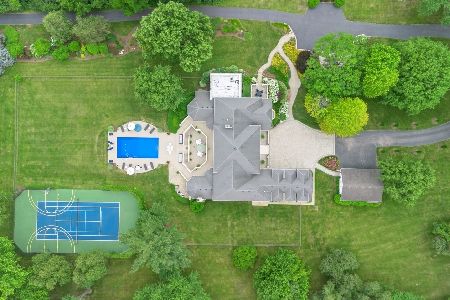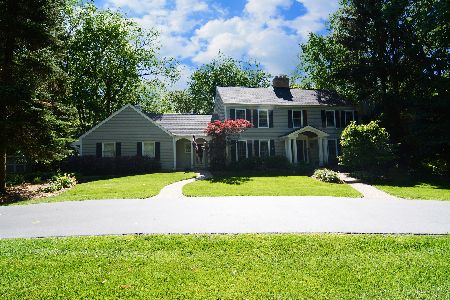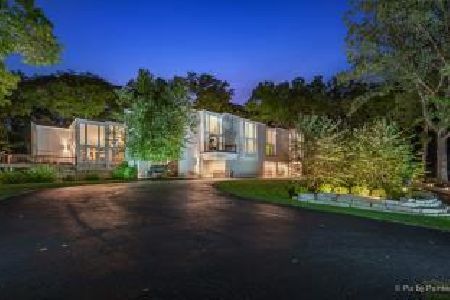37W551 Knoll Creek Drive, St Charles, Illinois 60175
$773,000
|
Sold
|
|
| Status: | Closed |
| Sqft: | 3,245 |
| Cost/Sqft: | $231 |
| Beds: | 4 |
| Baths: | 3 |
| Year Built: | 1973 |
| Property Taxes: | $11,857 |
| Days On Market: | 224 |
| Lot Size: | 0,00 |
Description
Tucked off Crane Road on a gorgeous 1+ acre private lot, this cottage-style gem will take your breath away! A U-shaped drive welcomes you to over 3,200 sq ft of completely renovated living space-right out of the pages of a magazine. Step into a charming foyer flanked by elegant formal living and dining rooms. The show-stopping kitchen features custom white cabinetry, glass-front accent cabinets, a massive island with seating, stainless steel appliances and sightlines into the light-filled family room with cozy stacked stone fireplace. A private office, stylish powder room, and an expansive "dream" mudroom/laundry area round out the main level with function and flair. Upstairs, you'll find four generously sized bedrooms and two stunningly remodeled baths, including a spacious primary suite with walk-in closet. Secondary bedrooms offer fantastic closet space and natural light. The full unfinished basement is ready for your vision. Outside, enjoy a beautifully landscaped setting with brick patio, stone terrace and partially fenced yard, and new roof. Oversized 2.5++ car garage offers tons of extra space. Peaceful, private, and perfect-nothing to do but unpack, relax, and enjoy. New Hardwood floors, all new lighting inside and out, All new baths, just PERFECTION! Seller prefers late October occupancy.
Property Specifics
| Single Family | |
| — | |
| — | |
| 1973 | |
| — | |
| — | |
| No | |
| — |
| Kane | |
| — | |
| — / Not Applicable | |
| — | |
| — | |
| — | |
| 12389283 | |
| 0920177005 |
Nearby Schools
| NAME: | DISTRICT: | DISTANCE: | |
|---|---|---|---|
|
Grade School
Ferson Creek Elementary School |
303 | — | |
|
Middle School
Thompson Middle School |
303 | Not in DB | |
|
High School
St Charles North High School |
303 | Not in DB | |
Property History
| DATE: | EVENT: | PRICE: | SOURCE: |
|---|---|---|---|
| 15 Mar, 2022 | Sold | $539,000 | MRED MLS |
| 15 Feb, 2022 | Under contract | $499,800 | MRED MLS |
| 11 Feb, 2022 | Listed for sale | $499,800 | MRED MLS |
| 30 Jun, 2025 | Sold | $773,000 | MRED MLS |
| 14 Jun, 2025 | Under contract | $749,900 | MRED MLS |
| 10 Jun, 2025 | Listed for sale | $749,900 | MRED MLS |
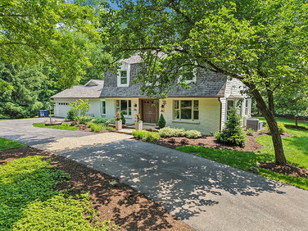
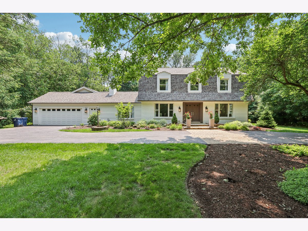
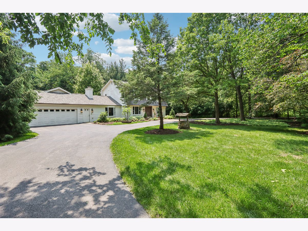
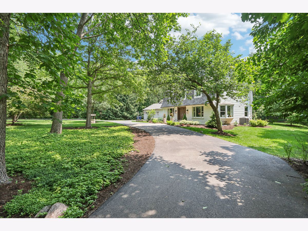
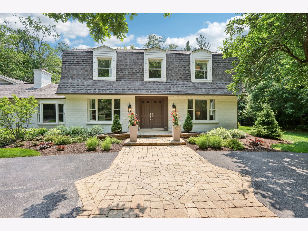
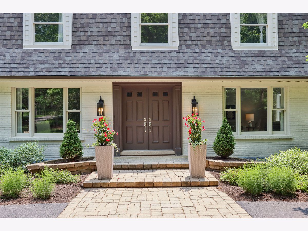
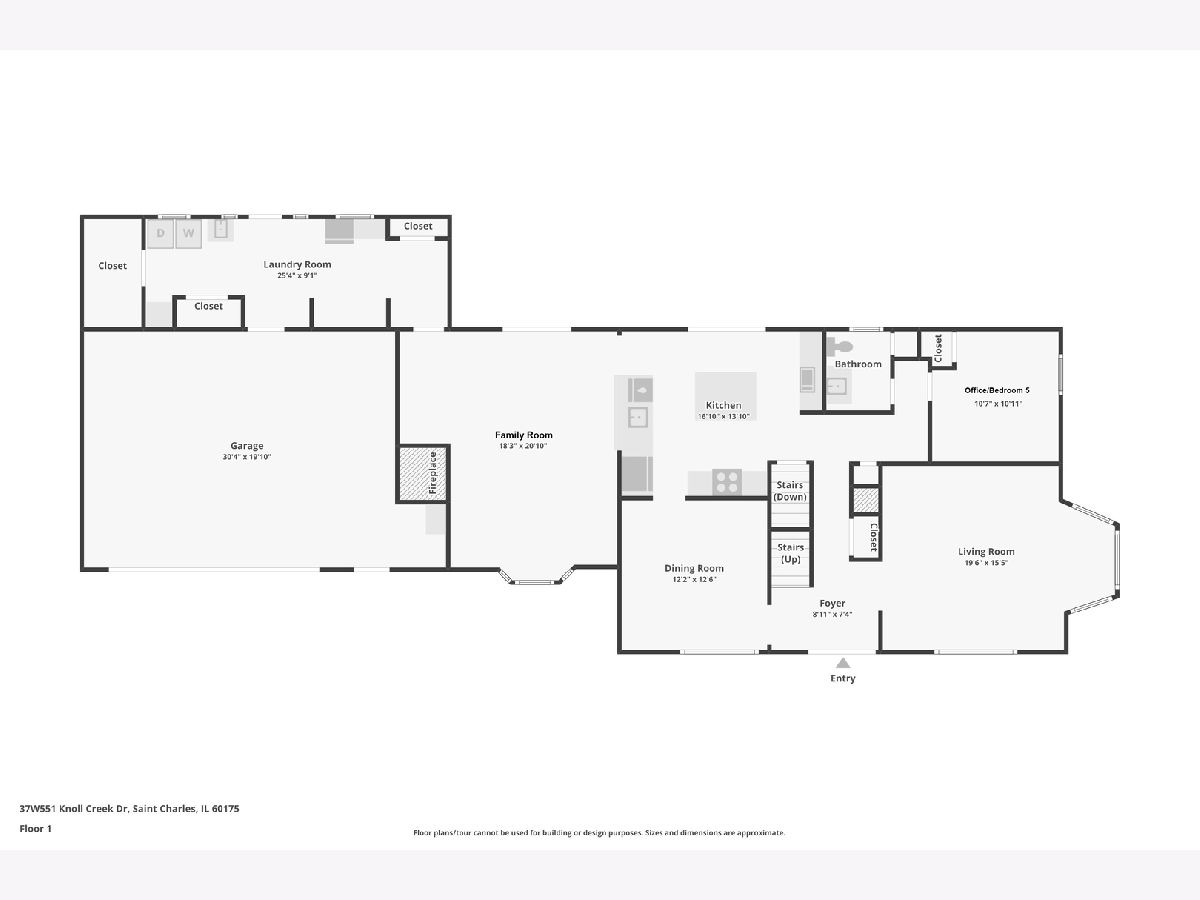
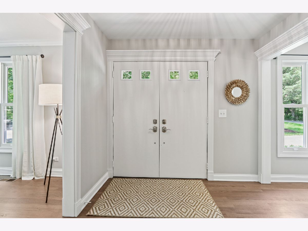
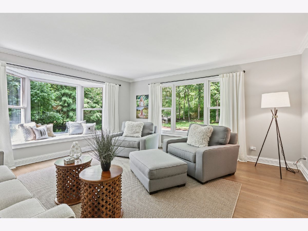
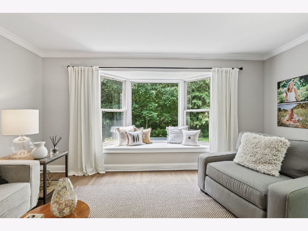
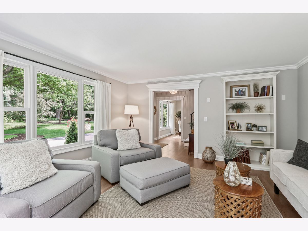
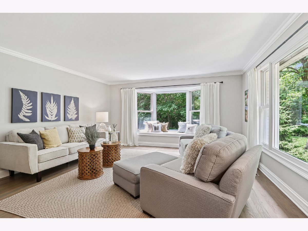
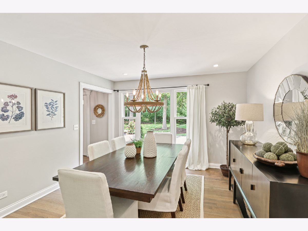
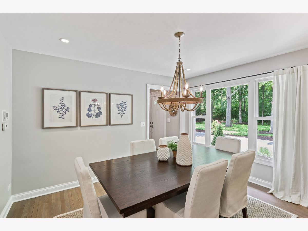
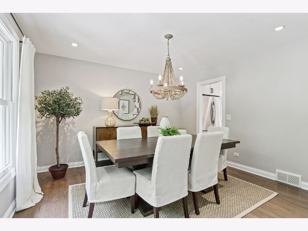
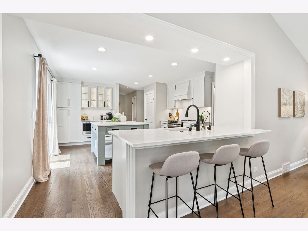
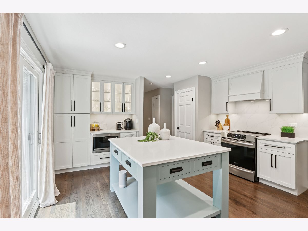
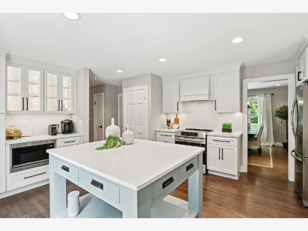
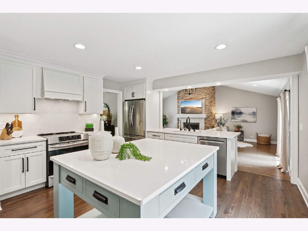
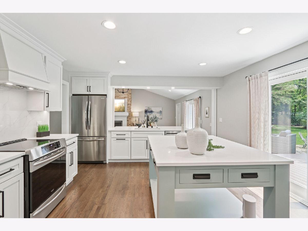
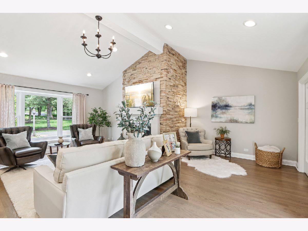
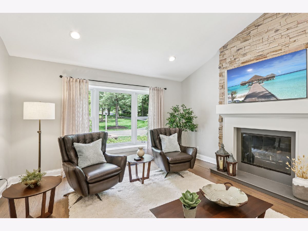
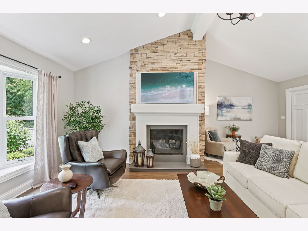
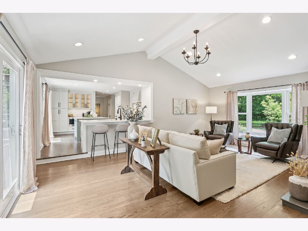
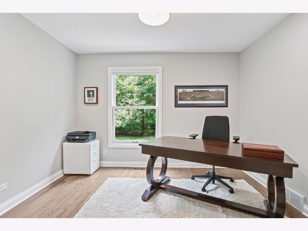
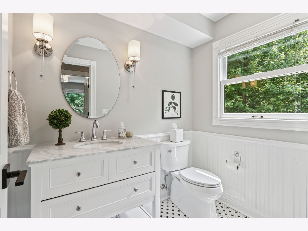
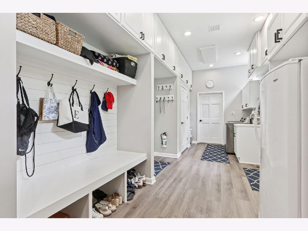
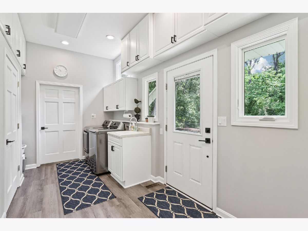
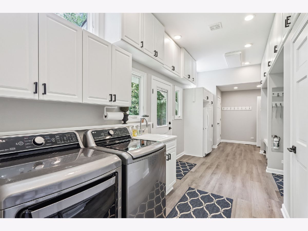
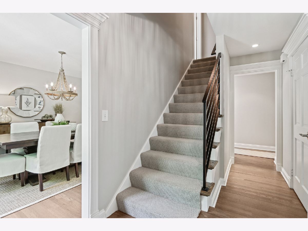
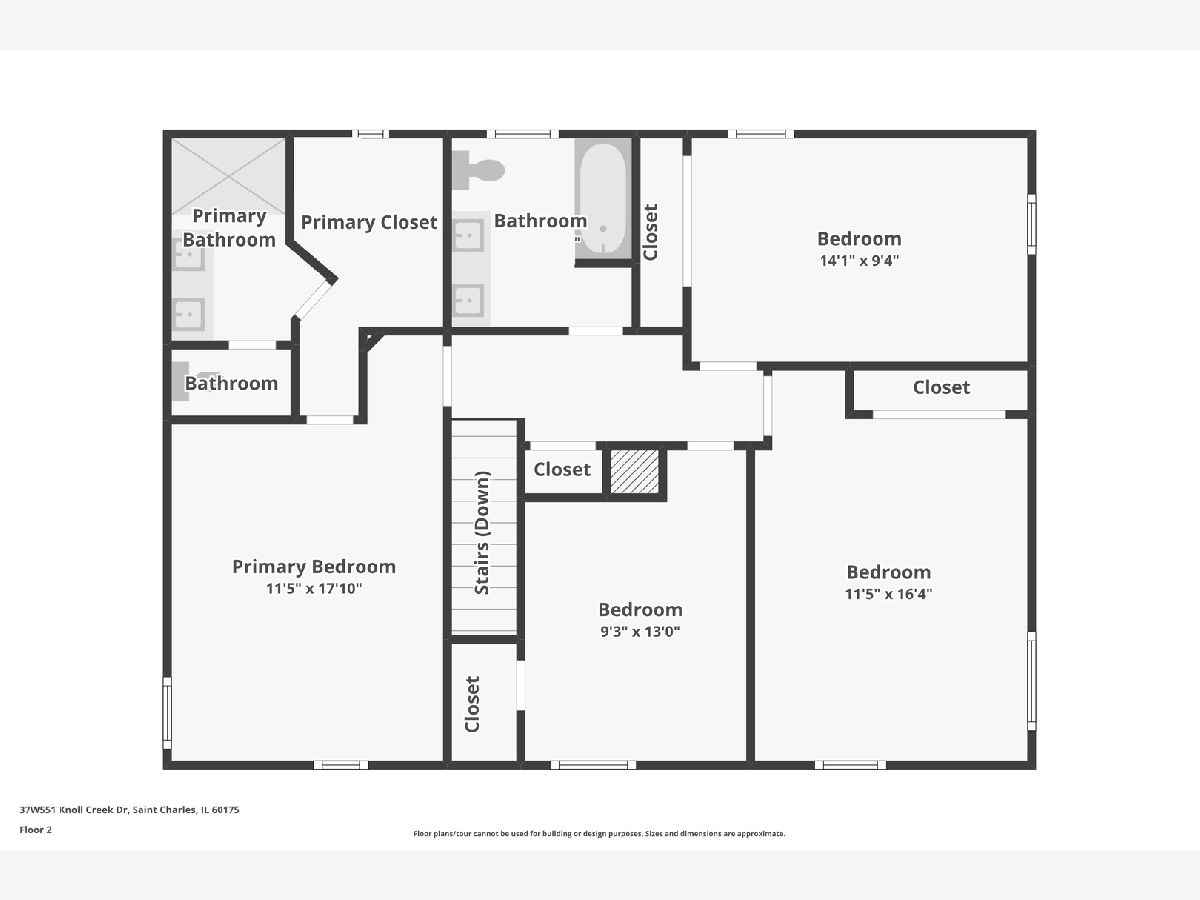
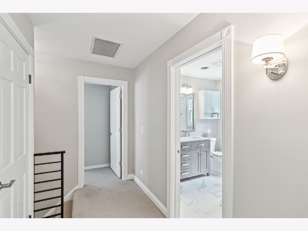
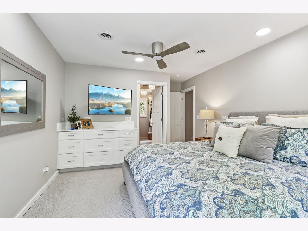
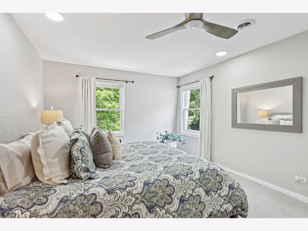
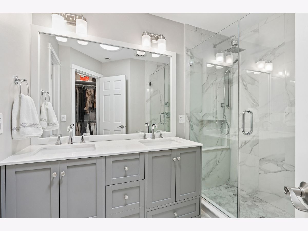
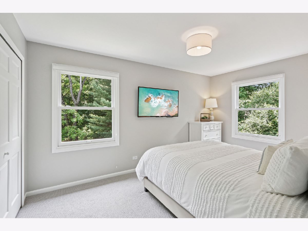
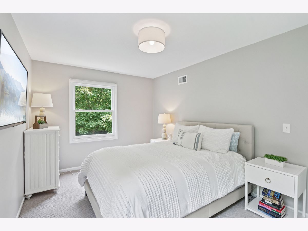
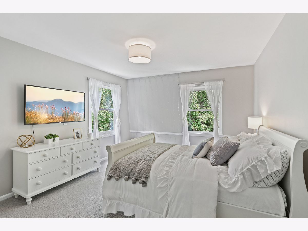
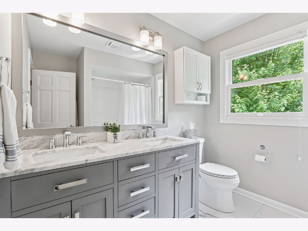
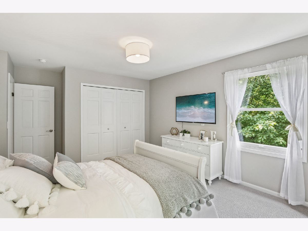
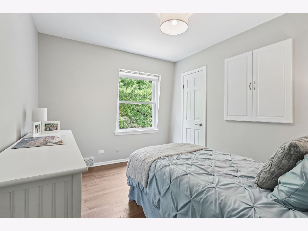
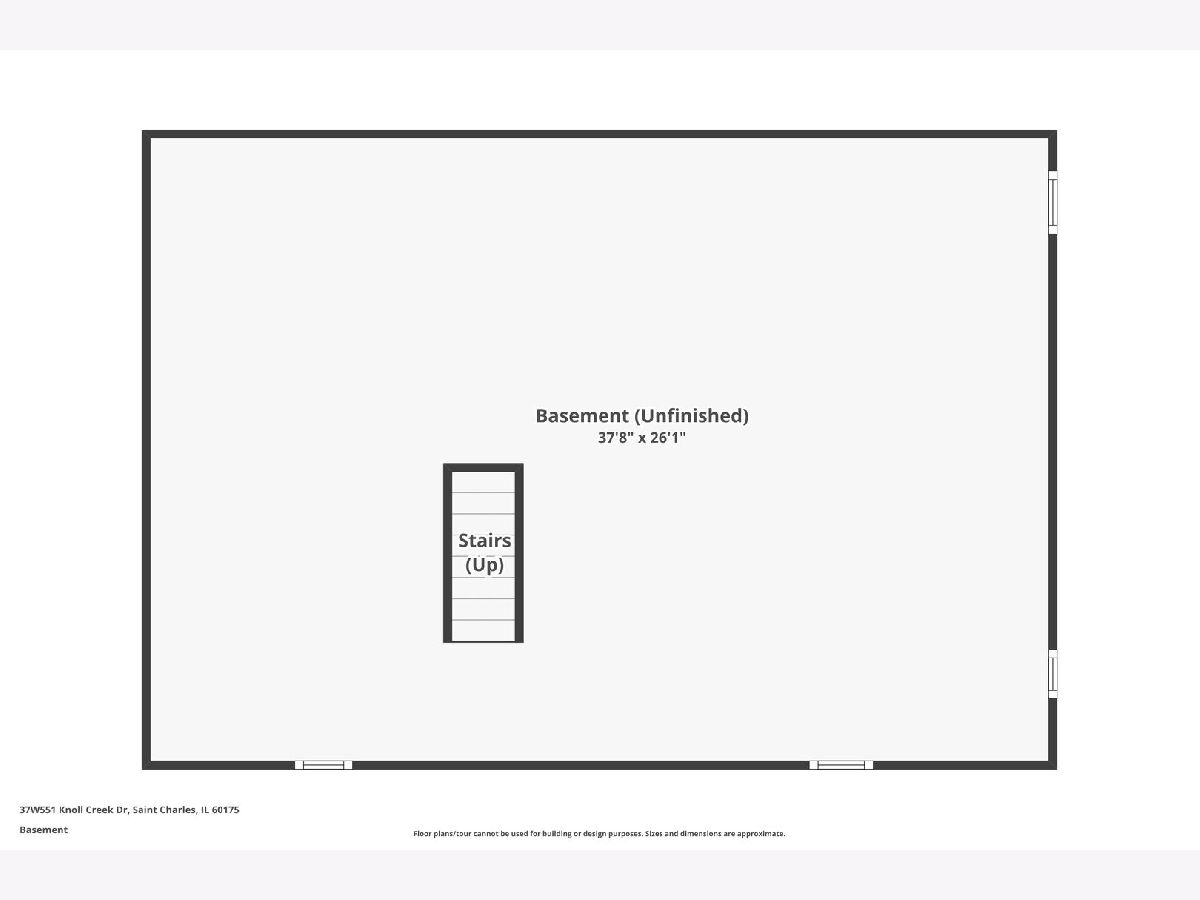
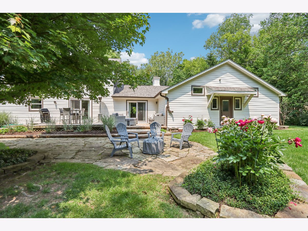
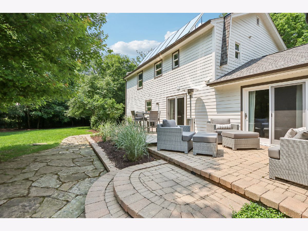
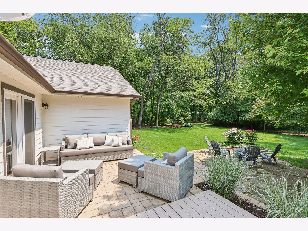
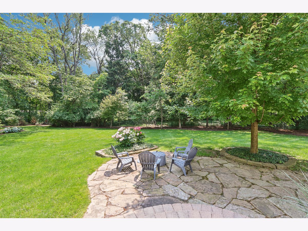
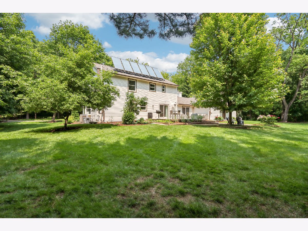
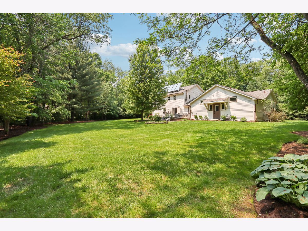
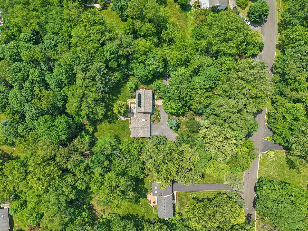
Room Specifics
Total Bedrooms: 4
Bedrooms Above Ground: 4
Bedrooms Below Ground: 0
Dimensions: —
Floor Type: —
Dimensions: —
Floor Type: —
Dimensions: —
Floor Type: —
Full Bathrooms: 3
Bathroom Amenities: —
Bathroom in Basement: 0
Rooms: —
Basement Description: —
Other Specifics
| 2.5 | |
| — | |
| — | |
| — | |
| — | |
| 89X66X28X308X177X355 | |
| — | |
| — | |
| — | |
| — | |
| Not in DB | |
| — | |
| — | |
| — | |
| — |
Tax History
| Year | Property Taxes |
|---|---|
| 2022 | $10,313 |
| 2025 | $11,857 |
Contact Agent
Nearby Sold Comparables
Contact Agent
Listing Provided By
Premier Living Properties

