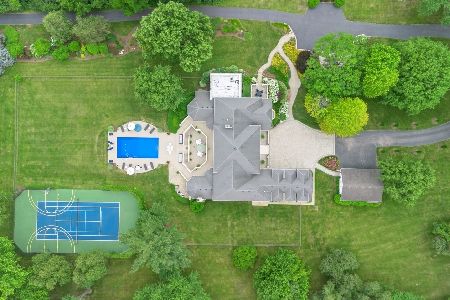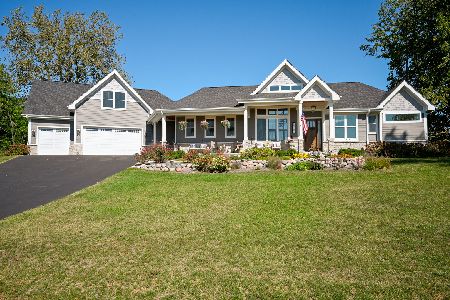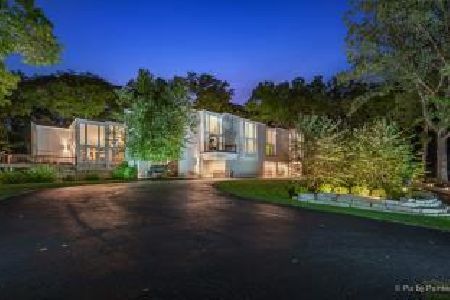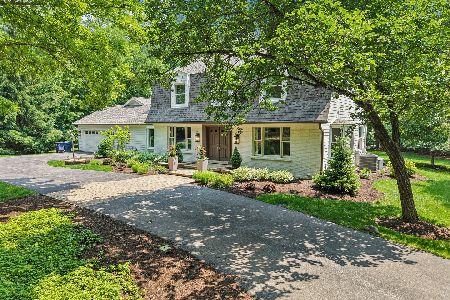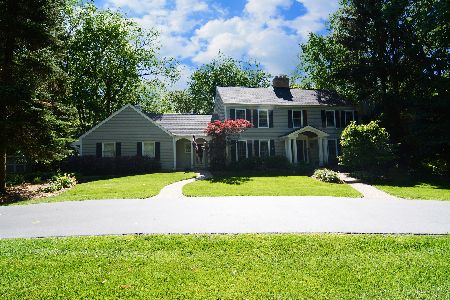37W680 Knoll Creek Drive, St Charles, Illinois 60175
$500,000
|
Sold
|
|
| Status: | Closed |
| Sqft: | 6,226 |
| Cost/Sqft: | $82 |
| Beds: | 5 |
| Baths: | 7 |
| Year Built: | 1967 |
| Property Taxes: | $15,998 |
| Days On Market: | 2604 |
| Lot Size: | 1,40 |
Description
Located on one of the prettiest streets in St. Charles, one of a kind custom home with incredible equity potential. Located adjacent to Ferson Creek, this home offers privacy as well as a view of mature woods. Spacious 5 bedroom multilevel open floor plan with gorgeous Brazilian cherry floors and large windows offers a light and airy feel. Fabulous Chef's kitchen with high end SS appliances (Viking, Sub-zero, Bosch). Updated master suite with walk-in shower, FP, whirlpool tub and sauna. Multilevel decks with dramatic views, perfect for entertaining. Award winning St. Charles schools. Country living yet close to quaint downtown St. Charles.
Property Specifics
| Single Family | |
| — | |
| — | |
| 1967 | |
| Full,Walkout | |
| — | |
| No | |
| 1.4 |
| Kane | |
| Knollcreek Woods | |
| 0 / Not Applicable | |
| None | |
| Private Well | |
| Septic-Private | |
| 10151171 | |
| 0920176004 |
Nearby Schools
| NAME: | DISTRICT: | DISTANCE: | |
|---|---|---|---|
|
Grade School
Ferson Creek Elementary School |
303 | — | |
|
Middle School
Haines Middle School |
303 | Not in DB | |
|
High School
St Charles North High School |
303 | Not in DB | |
Property History
| DATE: | EVENT: | PRICE: | SOURCE: |
|---|---|---|---|
| 28 Jan, 2019 | Sold | $500,000 | MRED MLS |
| 19 Dec, 2018 | Under contract | $509,900 | MRED MLS |
| 6 Dec, 2018 | Listed for sale | $509,900 | MRED MLS |
Room Specifics
Total Bedrooms: 5
Bedrooms Above Ground: 5
Bedrooms Below Ground: 0
Dimensions: —
Floor Type: Hardwood
Dimensions: —
Floor Type: Hardwood
Dimensions: —
Floor Type: Hardwood
Dimensions: —
Floor Type: —
Full Bathrooms: 7
Bathroom Amenities: Whirlpool,Separate Shower,Double Sink
Bathroom in Basement: 1
Rooms: Bedroom 5,Loft,Recreation Room,Exercise Room
Basement Description: Finished,Exterior Access
Other Specifics
| 3 | |
| Concrete Perimeter | |
| Asphalt | |
| Balcony, Deck | |
| Irregular Lot,Wooded | |
| 110X242X399X308 | |
| — | |
| Full | |
| Vaulted/Cathedral Ceilings, Skylight(s), Sauna/Steam Room, Bar-Wet, Elevator, Hardwood Floors | |
| Double Oven, Microwave, Dishwasher, High End Refrigerator, Bar Fridge, Disposal, Trash Compactor, Indoor Grill, Stainless Steel Appliance(s), Cooktop, Range Hood | |
| Not in DB | |
| Horse-Riding Trails, Street Paved | |
| — | |
| — | |
| Double Sided |
Tax History
| Year | Property Taxes |
|---|---|
| 2019 | $15,998 |
Contact Agent
Nearby Similar Homes
Nearby Sold Comparables
Contact Agent
Listing Provided By
Fairland Realty Inc.

