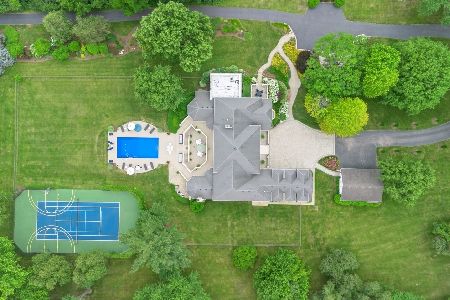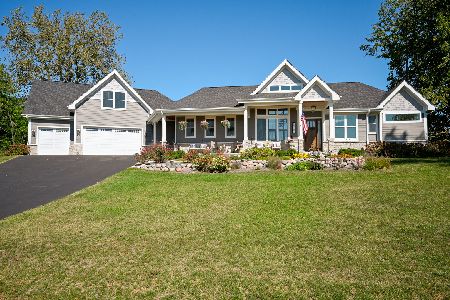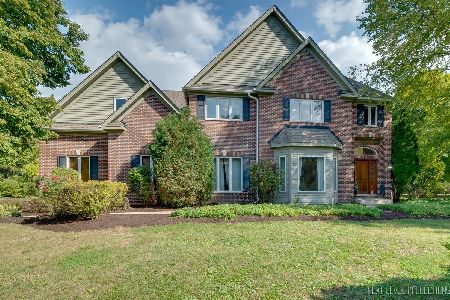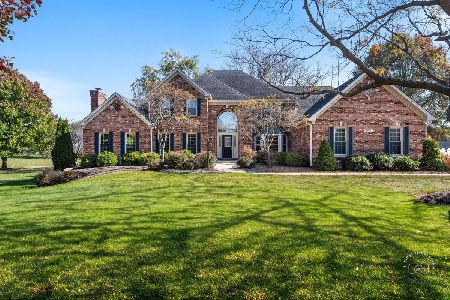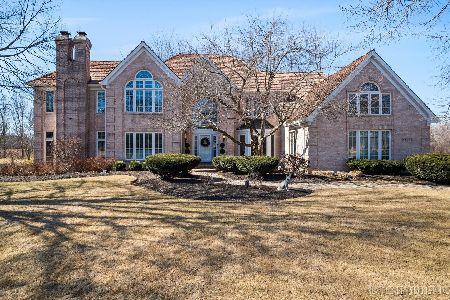37w634 Grey Barn Road, St Charles, Illinois 60175
$732,000
|
Sold
|
|
| Status: | Closed |
| Sqft: | 5,003 |
| Cost/Sqft: | $160 |
| Beds: | 4 |
| Baths: | 6 |
| Year Built: | 1991 |
| Property Taxes: | $13,893 |
| Days On Market: | 2722 |
| Lot Size: | 1,60 |
Description
HGTV inspired Modern Victorian boasts 5000 sq. ft with the perfect blend of modern conveniences and finishes with classic architecture and amazing details. The main level consists of a welcoming foyer, living and family rooms with see-thru fireplace, elegant dining room, gorgeous modern gourmet kitchen with island that is open to casual dining, sun room and family room, two powder rooms, and laundry room. Upstairs are four bedrooms and a huge bonus room with wet bar. The master is a retreat in itself and features a spa-like bath, fireplace and walk-in closet. Bedrooms two and three share a bath and the fourth bedroom has an en-suite bath! The lower level is finished as well with multiple rooms and another full bath. Front and rear staircases, 3 car heated garage, exceptional details and trim throughout- this home and serene setting will capture your heart! Enjoy great sunsets and no neighbors behind you! St. Charles Schools, Absolutely stunning on trend decor- WOW
Property Specifics
| Single Family | |
| — | |
| Victorian | |
| 1991 | |
| Full | |
| HERITAGE GOTHIC | |
| No | |
| 1.6 |
| Kane | |
| The Maples | |
| 200 / Annual | |
| Lake Rights | |
| Private Well | |
| Septic-Private | |
| 10046498 | |
| 0917379001 |
Nearby Schools
| NAME: | DISTRICT: | DISTANCE: | |
|---|---|---|---|
|
Grade School
Ferson Creek Elementary School |
303 | — | |
|
Middle School
Thompson Middle School |
303 | Not in DB | |
|
High School
St Charles North High School |
303 | Not in DB | |
Property History
| DATE: | EVENT: | PRICE: | SOURCE: |
|---|---|---|---|
| 17 Jan, 2019 | Sold | $732,000 | MRED MLS |
| 12 Dec, 2018 | Under contract | $798,000 | MRED MLS |
| 9 Aug, 2018 | Listed for sale | $798,000 | MRED MLS |
Room Specifics
Total Bedrooms: 5
Bedrooms Above Ground: 4
Bedrooms Below Ground: 1
Dimensions: —
Floor Type: Carpet
Dimensions: —
Floor Type: Carpet
Dimensions: —
Floor Type: Carpet
Dimensions: —
Floor Type: —
Full Bathrooms: 6
Bathroom Amenities: Separate Shower,Double Sink,Full Body Spray Shower,Soaking Tub
Bathroom in Basement: 1
Rooms: Bonus Room,Bedroom 5,Eating Area,Foyer,Library,Recreation Room,Sun Room
Basement Description: Partially Finished
Other Specifics
| 3.5 | |
| Concrete Perimeter | |
| Asphalt,Circular | |
| Deck, Porch | |
| Nature Preserve Adjacent,Landscaped,Rear of Lot | |
| 264X286X142X54X342 | |
| Unfinished | |
| Full | |
| Vaulted/Cathedral Ceilings, Skylight(s), Bar-Wet, Hardwood Floors, First Floor Laundry | |
| Range, Microwave, Dishwasher, Refrigerator, Washer, Dryer, Disposal | |
| Not in DB | |
| — | |
| — | |
| — | |
| Double Sided, Gas Log, Gas Starter, Heatilator |
Tax History
| Year | Property Taxes |
|---|---|
| 2019 | $13,893 |
Contact Agent
Nearby Similar Homes
Nearby Sold Comparables
Contact Agent
Listing Provided By
Premier Living Properties

