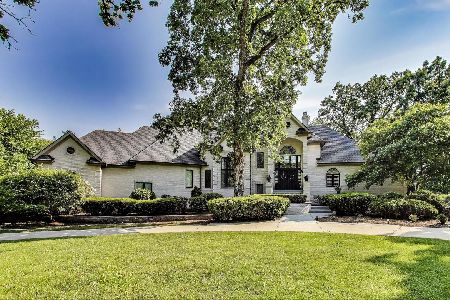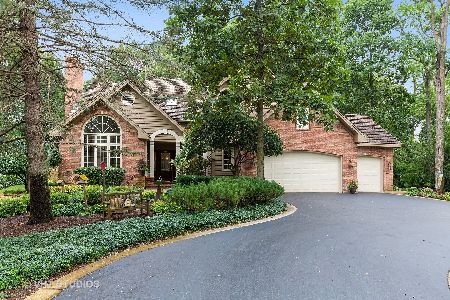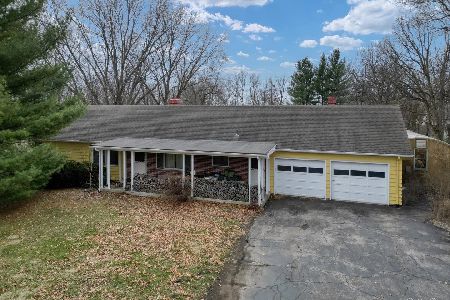37W793 Binnie Road, Dundee, Illinois 60118
$775,000
|
Sold
|
|
| Status: | Closed |
| Sqft: | 2,352 |
| Cost/Sqft: | $359 |
| Beds: | 4 |
| Baths: | 2 |
| Year Built: | 1851 |
| Property Taxes: | $13,640 |
| Days On Market: | 1692 |
| Lot Size: | 29,00 |
Description
Welcome home to your private oasis! This home sits on 29 acres of rolling hills, woods, ponds and original farmstead buildings. ***ORIGINAL BINNIE FARMSTEAD*** You have so many possibilities...single family homestead, multifamily 5 unit rental investment, or a combination of both! Beautiful eco sanctuary loaded with rare flowering trees and abundant wildlife. Original farmhouse currently has 2 living quarters...one on main level and 1 on second floor. The house could easily be turned back into a single family home. The owner has lived on the main level of the home and kept the 2nd level for family visits. Original farmhouse has a beautiful great room addition with floor to ceiling stone surround for wood burning stove! In additional the living room on the main level and 2nd level both have oversized windows that overlook the ponds and great views of the wildlife. The property has been loved and well maintained by the owners and it easily shows as you walk the property...nothing but beauty and tranquility! There is a barn that currently has 2 rental units along with plenty of storage for machinery, a small cottage that can be used as a rental or perhaps for your inlaws or guests, 6 car garage and a Gazebo with electricity. Property is adjacent to Randall Oaks Golf Course and township Conservation Property. The possibilities are endless with this amazing property! COME AND SEE! FARMHOUSE MAIN FLOOR: 2 bedrooms, 1 bath, living room, dining room, family room and utility room. SECOND LEVEL 2 bedrooms 1 bath, kitchen, living room and dining room. BARN LARGE UNIT: (currently rented MTM) (2 levels) 2 bedroom, 1 bath, kitchen, living room, office, loft and recreation room. BARN SMALL UNIT (currently rented MTM) has 1 bedroom, 1 bath, kitchen and living room. COTTAGE: (currently rented) 2 bedrooms, 1 bath, kitchen, living room and family room. SYSTEMS: 2 septics, 2 wells. **NOTE** Pics are of 1st & 2nd floor of Farmhouse ONLY **NOTE**Cross listed as a MultiFamily +5. **AS IS**
Property Specifics
| Single Family | |
| — | |
| — | |
| 1851 | |
| Partial | |
| — | |
| No | |
| 29 |
| Kane | |
| — | |
| — / Not Applicable | |
| None | |
| Private Well | |
| Septic-Private | |
| 11067425 | |
| 0318300011 |
Nearby Schools
| NAME: | DISTRICT: | DISTANCE: | |
|---|---|---|---|
|
Grade School
Sleepy Hollow Elementary School |
300 | — | |
|
Middle School
Dundee Middle School |
300 | Not in DB | |
|
High School
Hampshire High School |
300 | Not in DB | |
Property History
| DATE: | EVENT: | PRICE: | SOURCE: |
|---|---|---|---|
| 30 Sep, 2021 | Sold | $775,000 | MRED MLS |
| 13 Jul, 2021 | Under contract | $845,000 | MRED MLS |
| 27 Apr, 2021 | Listed for sale | $845,000 | MRED MLS |
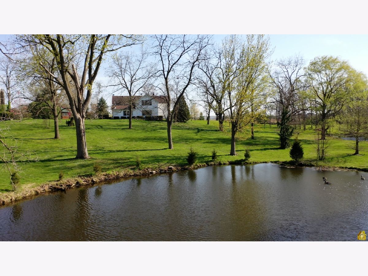
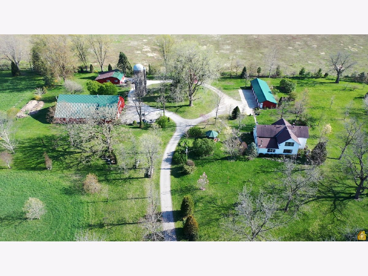
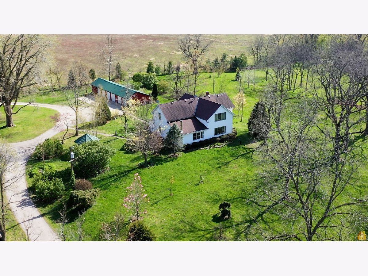
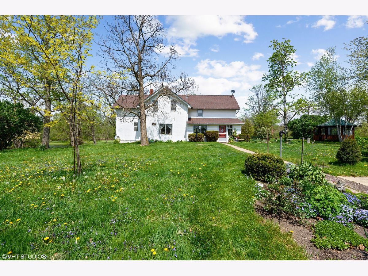
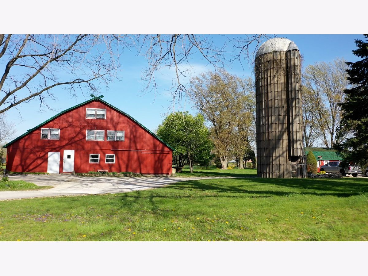
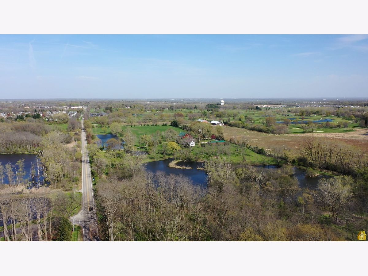
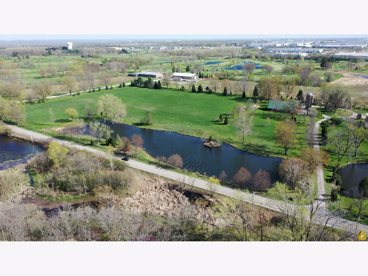
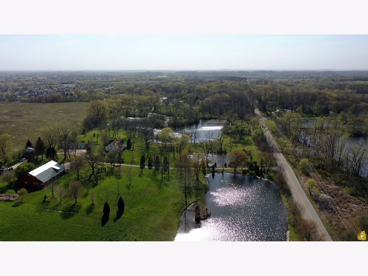
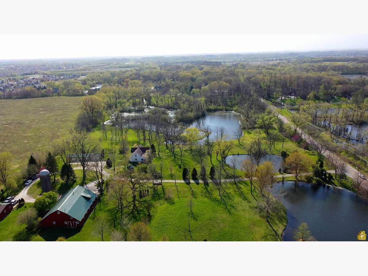
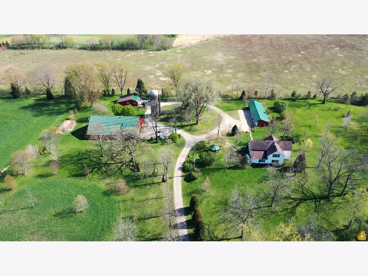
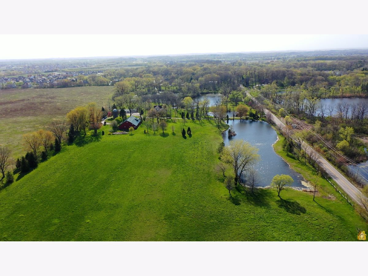
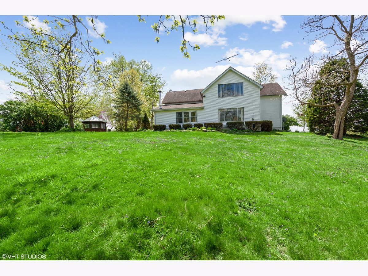
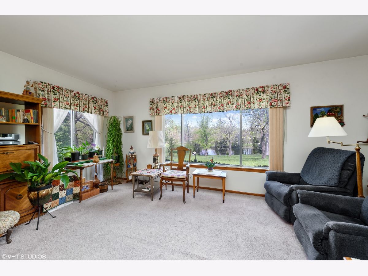
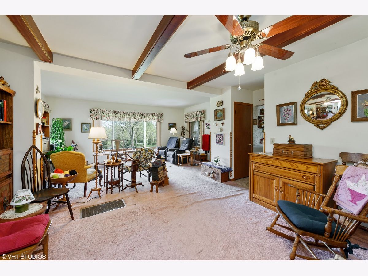
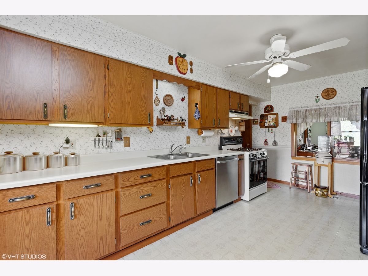
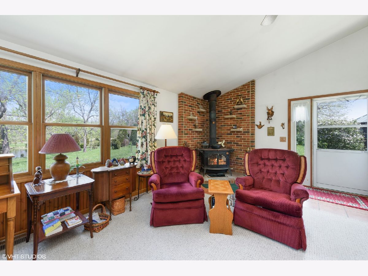
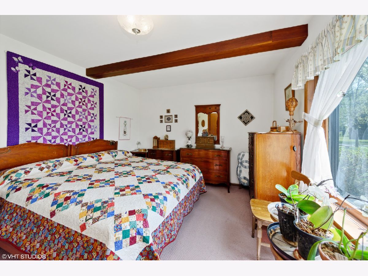
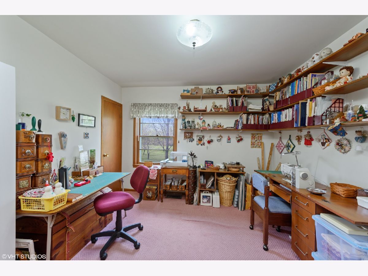
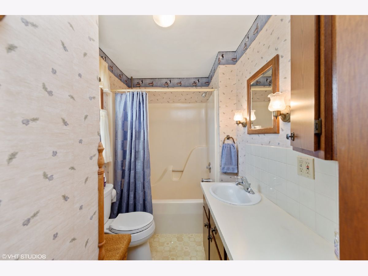
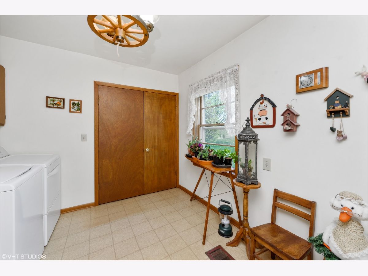
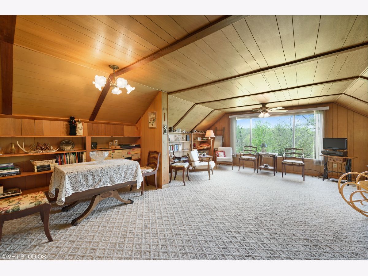
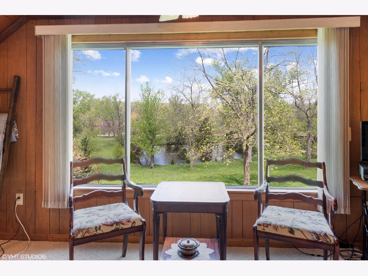
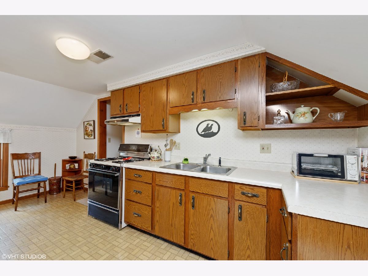
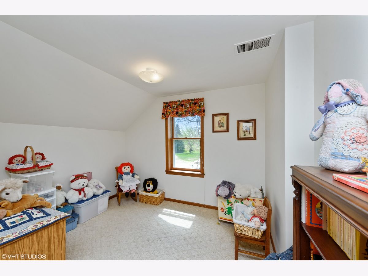
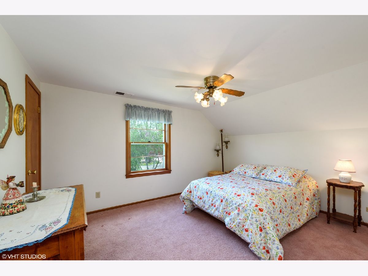
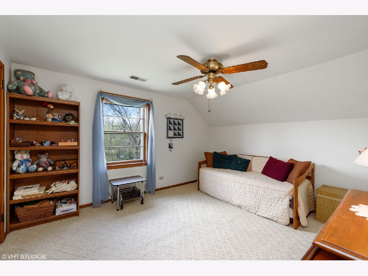
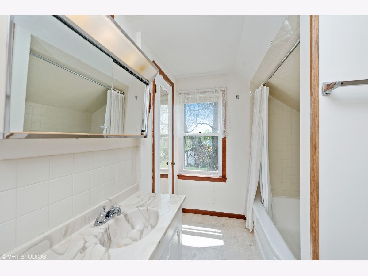
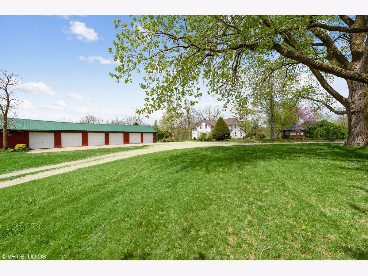
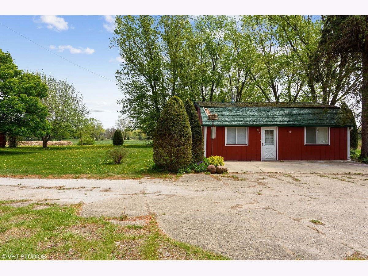
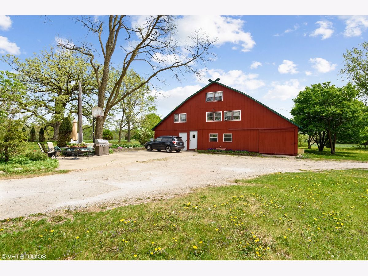
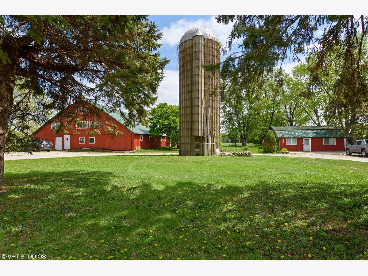
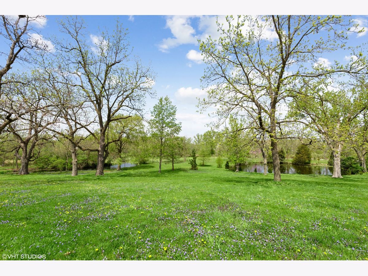
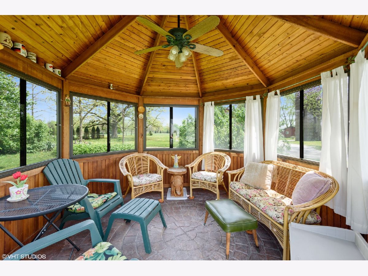
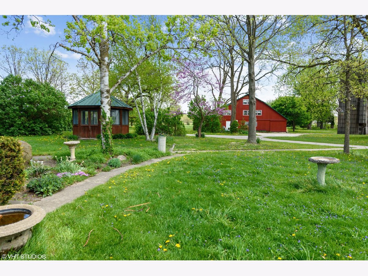
Room Specifics
Total Bedrooms: 4
Bedrooms Above Ground: 4
Bedrooms Below Ground: 0
Dimensions: —
Floor Type: Carpet
Dimensions: —
Floor Type: Carpet
Dimensions: —
Floor Type: Carpet
Full Bathrooms: 2
Bathroom Amenities: —
Bathroom in Basement: 0
Rooms: Office,Kitchen,Other Room
Basement Description: Unfinished,Crawl,Cellar
Other Specifics
| 6 | |
| Concrete Perimeter | |
| Asphalt | |
| — | |
| — | |
| 1875X653X2000X280X125X402 | |
| — | |
| — | |
| First Floor Bedroom, First Floor Laundry, First Floor Full Bath | |
| Range, Dishwasher, Refrigerator, Washer, Dryer | |
| Not in DB | |
| — | |
| — | |
| — | |
| Wood Burning Stove |
Tax History
| Year | Property Taxes |
|---|---|
| 2021 | $13,640 |
Contact Agent
Nearby Sold Comparables
Contact Agent
Listing Provided By
Baird & Warner Real Estate - Algonquin

