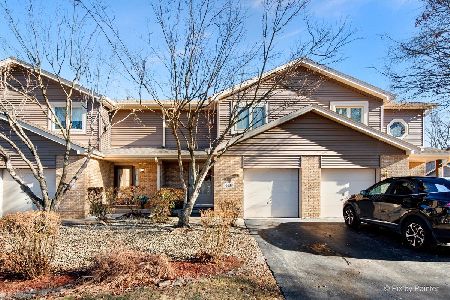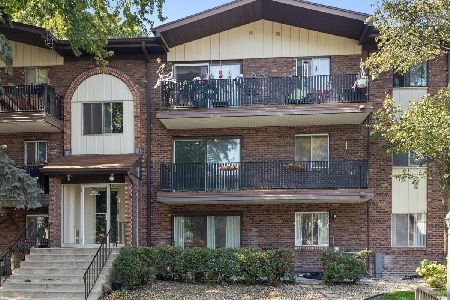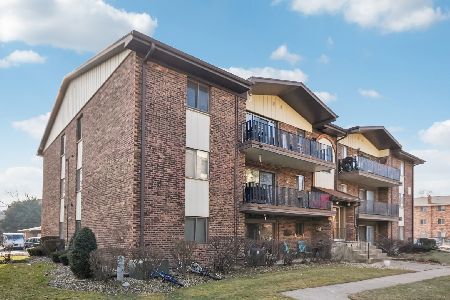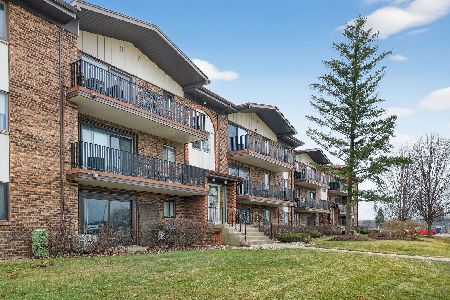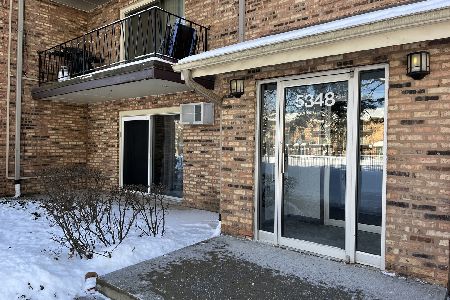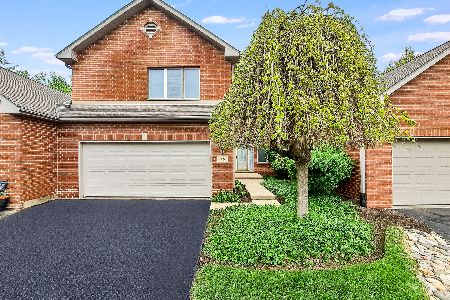38 Billy Casper Lane, Midlothian, Illinois 60445
$353,027
|
Sold
|
|
| Status: | Closed |
| Sqft: | 1,898 |
| Cost/Sqft: | $179 |
| Beds: | 2 |
| Baths: | 3 |
| Year Built: | 2002 |
| Property Taxes: | $7,185 |
| Days On Market: | 574 |
| Lot Size: | 0,00 |
Description
Rarely available RANCH townhome in Fairways of Midlothian and nestled in historic Midlothian Country Club. Enjoy all the convenience of one level living in this beautiful townhome featuring 3 bedrooms, 3 baths, and amazing full finished basement. A large foyer welcomes you into this space featuring an open floor plan design, vaulted ceilings, and gleaming hardwood floors throughout main level. Spacious kitchen with all stainless appliances, walk in pantry, ample cabinet and counter space, granite tops, and large center island /breakfast bar. Master bedroom features large walk in closet with organizers, and a beautiful completely remodeled master bath with double vanity and walk in shower. Nicely sized 2nd bedroom with double closets. Incredible full finished basement features recreation area, third bedroom, and full bath. Main level laundry room with cabinetry for all your storage needs and access to two car garage. Tasteful neutral decor throughout. Enjoy outdoor living on large deck. A/C (2 years old). furnace (5 years). All set on the lovely grounds of Midlothian Club. A must see!
Property Specifics
| Condos/Townhomes | |
| 1 | |
| — | |
| 2002 | |
| — | |
| RANCH W/ FINISHED BASEMENT | |
| No | |
| — |
| Cook | |
| Fairways Of Midlothian | |
| 306 / Monthly | |
| — | |
| — | |
| — | |
| 12096368 | |
| 28092110660000 |
Property History
| DATE: | EVENT: | PRICE: | SOURCE: |
|---|---|---|---|
| 28 Jun, 2019 | Sold | $275,000 | MRED MLS |
| 14 May, 2019 | Under contract | $290,000 | MRED MLS |
| 22 Apr, 2019 | Listed for sale | $290,000 | MRED MLS |
| 12 Aug, 2024 | Sold | $353,027 | MRED MLS |
| 10 Jul, 2024 | Under contract | $338,900 | MRED MLS |
| 5 Jul, 2024 | Listed for sale | $338,900 | MRED MLS |
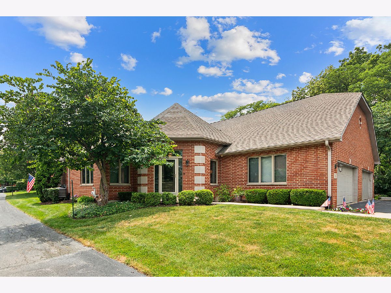
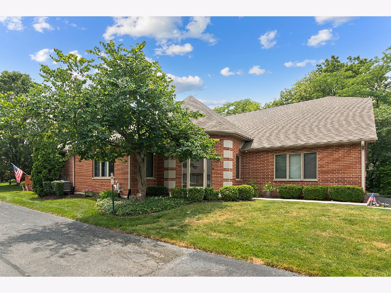
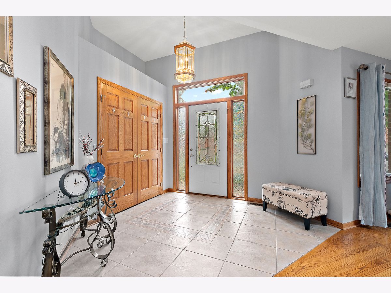
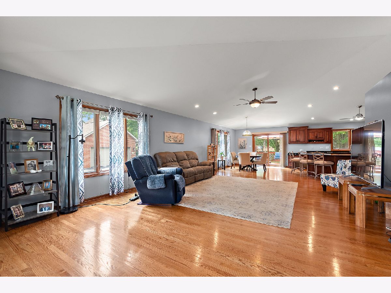
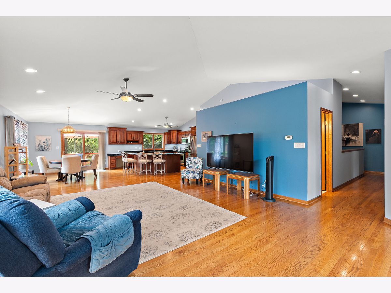
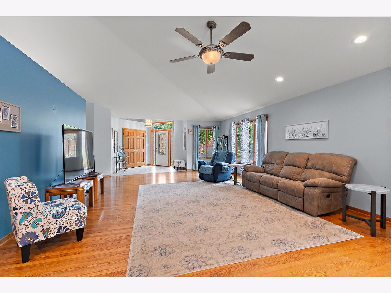
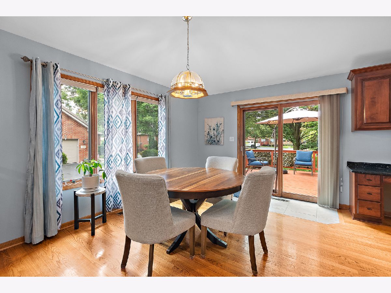
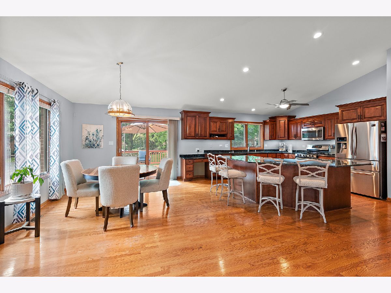
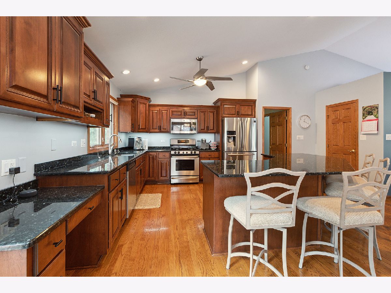
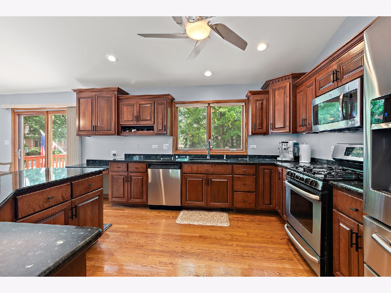
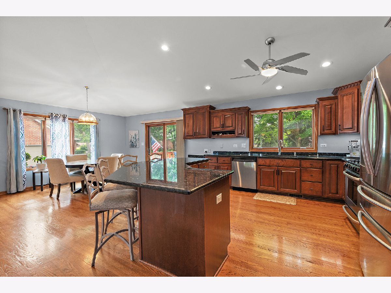
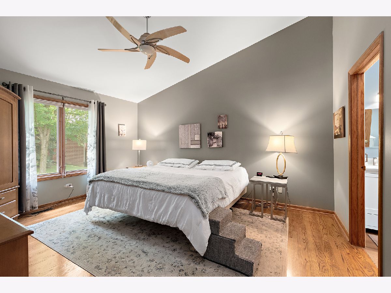
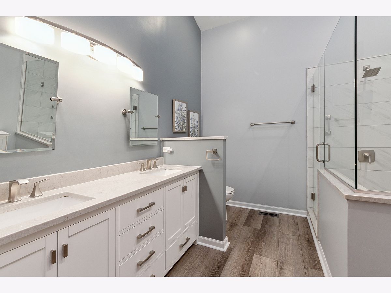
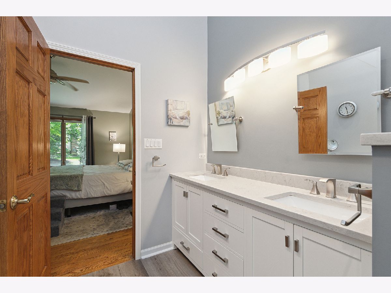
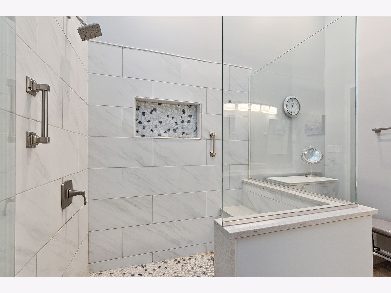
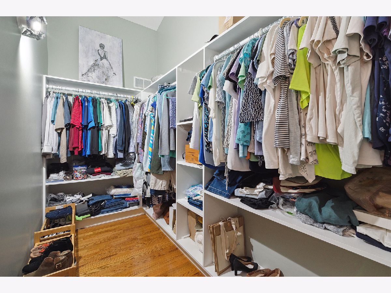
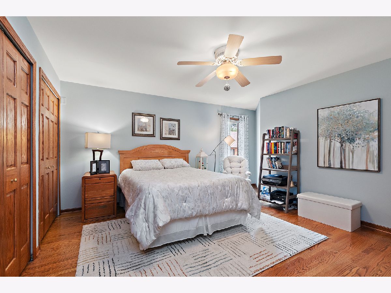
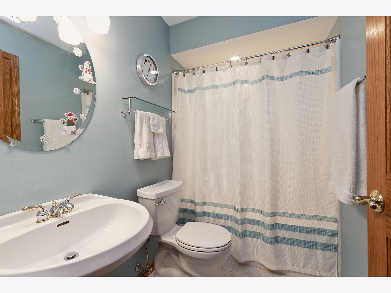
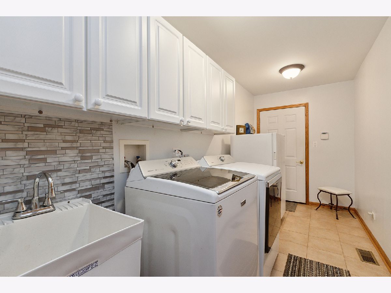
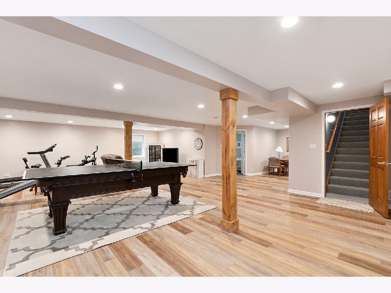
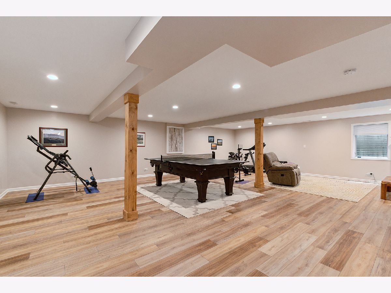
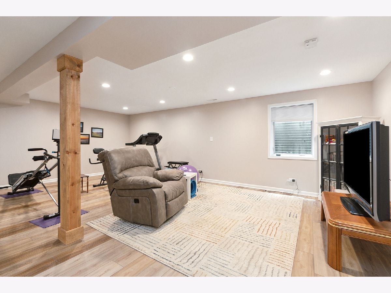
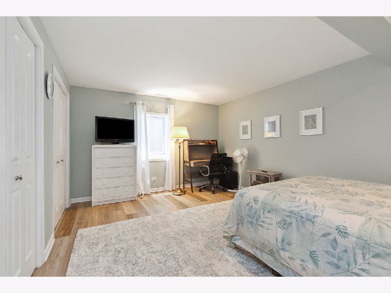
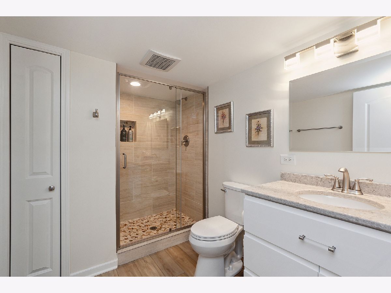
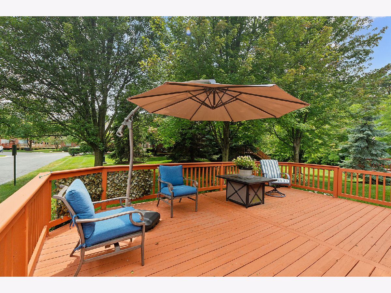
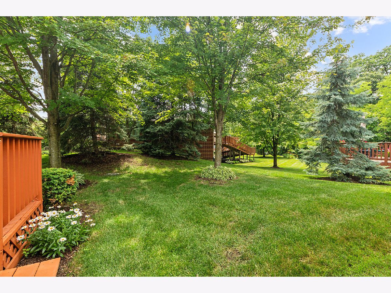
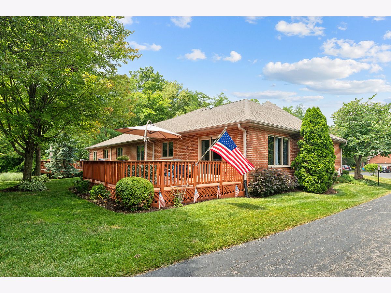
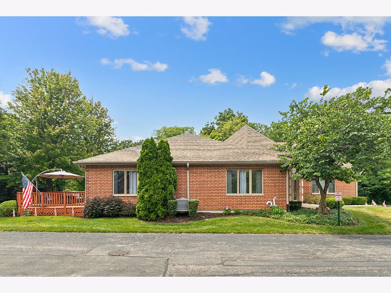
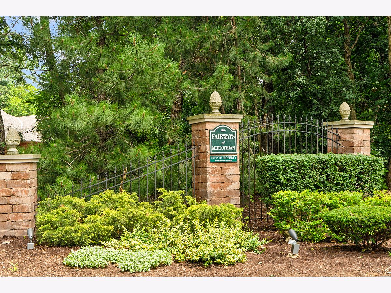
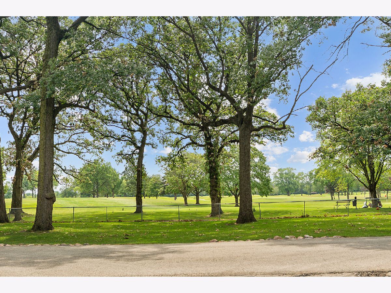
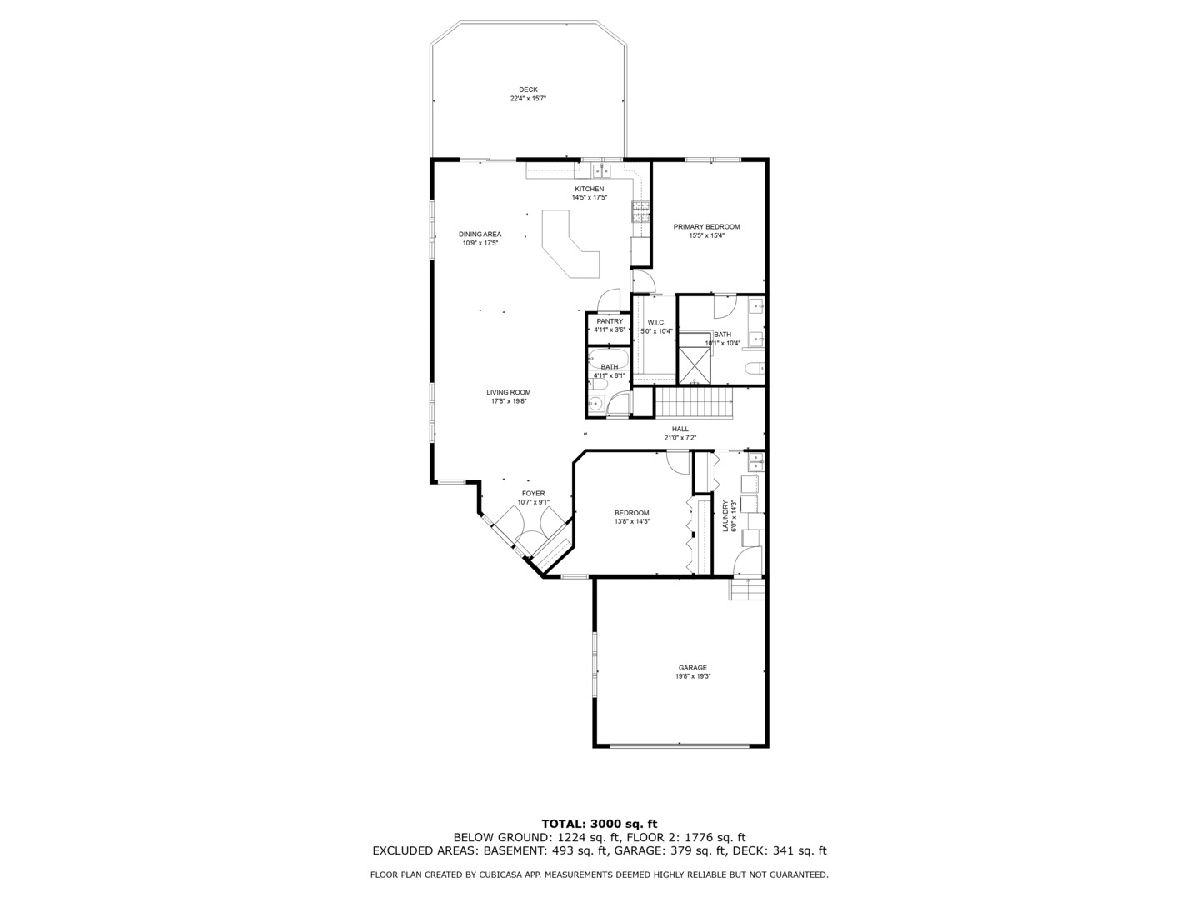
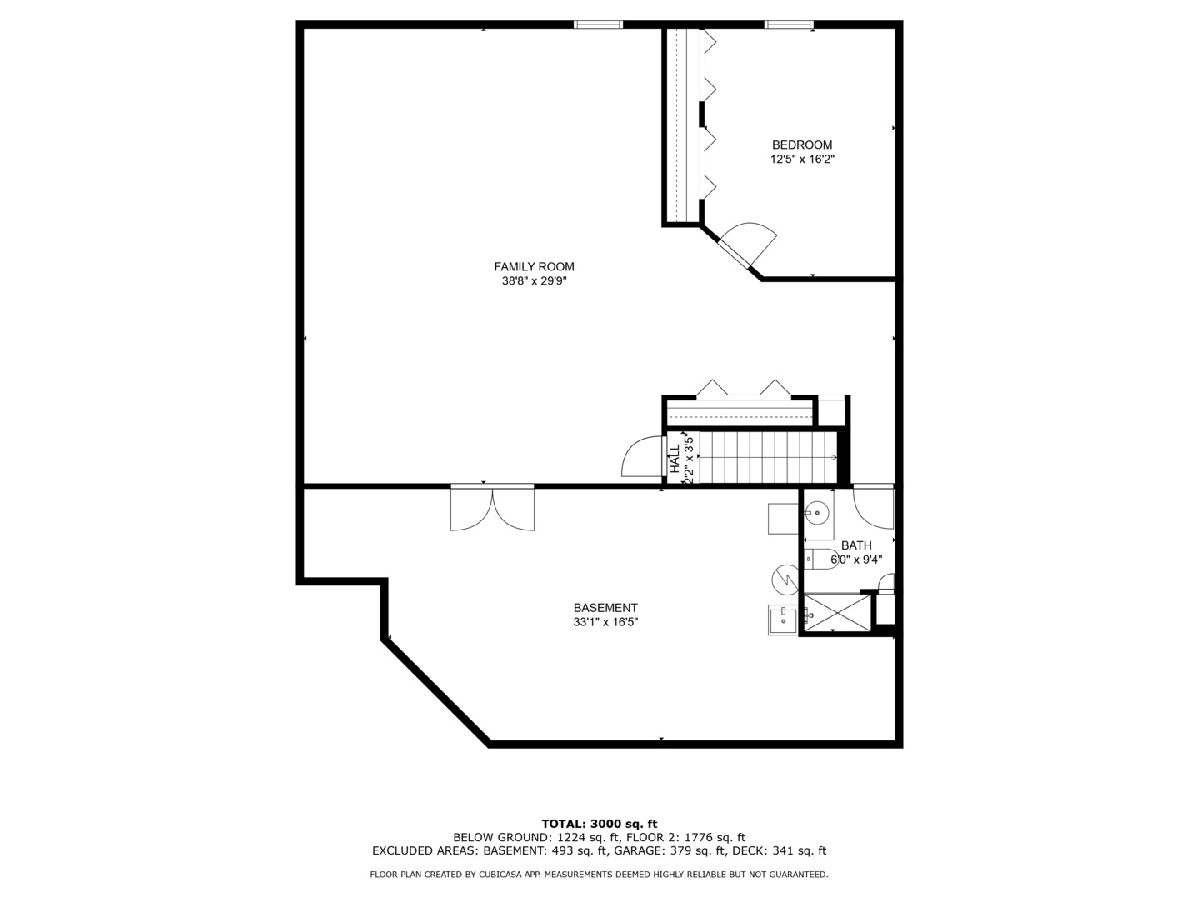
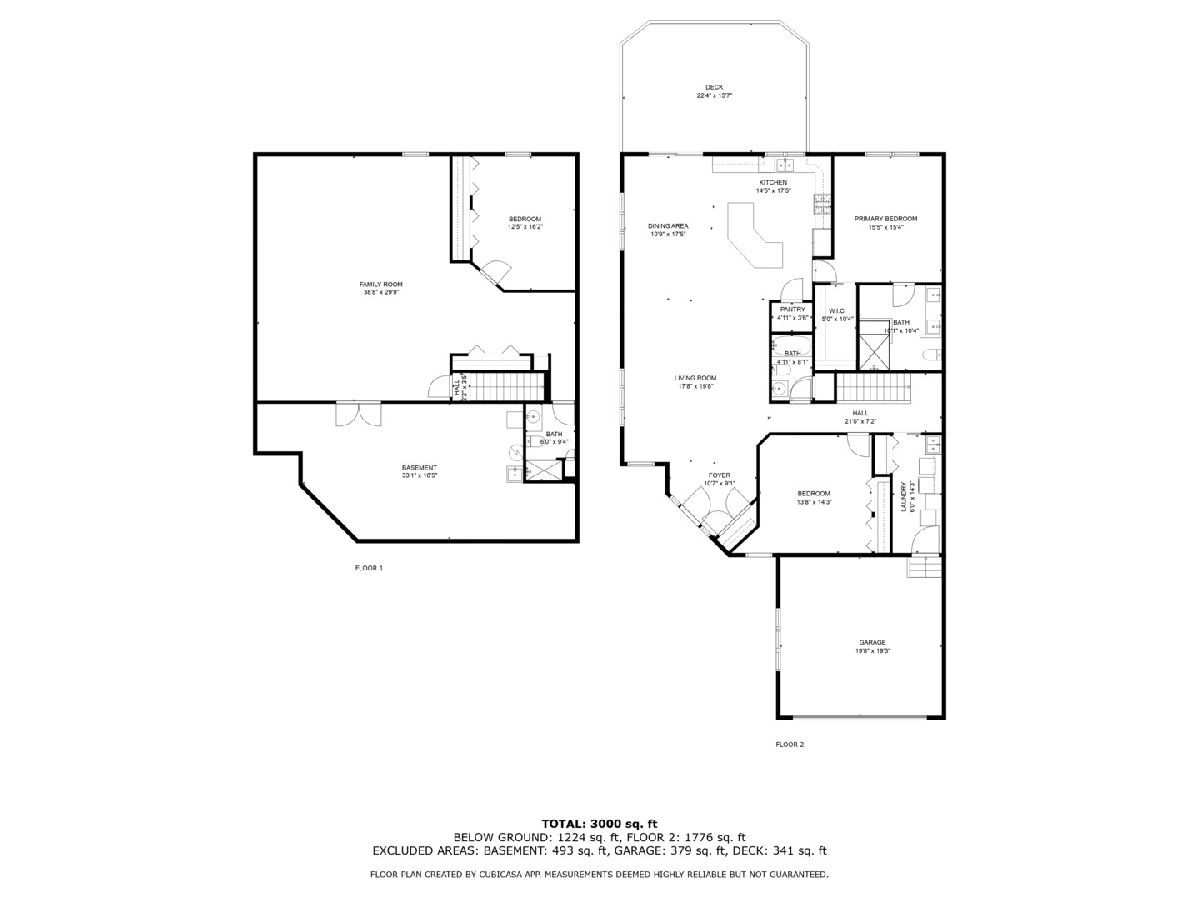
Room Specifics
Total Bedrooms: 3
Bedrooms Above Ground: 2
Bedrooms Below Ground: 1
Dimensions: —
Floor Type: —
Dimensions: —
Floor Type: —
Full Bathrooms: 3
Bathroom Amenities: Separate Shower
Bathroom in Basement: 1
Rooms: —
Basement Description: Finished,Rec/Family Area,Sleeping Area
Other Specifics
| 2 | |
| — | |
| Side Drive | |
| — | |
| — | |
| 41 X 72 | |
| — | |
| — | |
| — | |
| — | |
| Not in DB | |
| — | |
| — | |
| — | |
| — |
Tax History
| Year | Property Taxes |
|---|---|
| 2019 | $5,366 |
| 2024 | $7,185 |
Contact Agent
Nearby Similar Homes
Nearby Sold Comparables
Contact Agent
Listing Provided By
RE/MAX 1st Service

