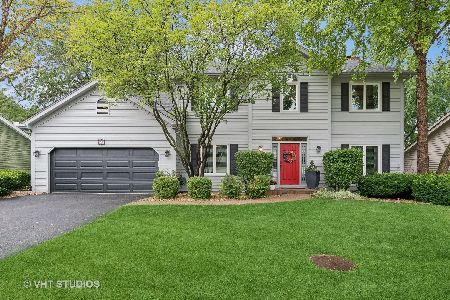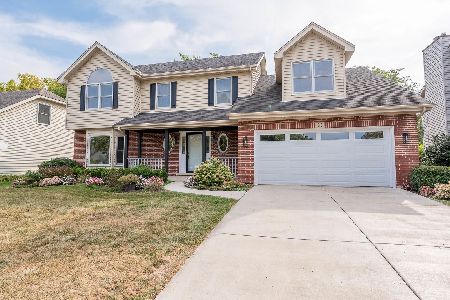38 Breckenridge Drive, Aurora, Illinois 60504
$323,000
|
Sold
|
|
| Status: | Closed |
| Sqft: | 2,381 |
| Cost/Sqft: | $147 |
| Beds: | 4 |
| Baths: | 3 |
| Year Built: | 1991 |
| Property Taxes: | $7,647 |
| Days On Market: | 6765 |
| Lot Size: | 0,00 |
Description
Immaculate Overstreet built home. Family room w/hardwood floors & brick fireplace flanked by built-in bookcases. Palladian windows in LR & one bedroom. Spacious kitchen w/hardwood fls & bay window w/door leading to 2-tier deck & professionally landscaped yard. Master bedroom w/vaulted ceiling & fan. Luxury master bath w/whirlpool tub,double sink,vaulted ceiling & skylight. Hall bath w/double sink & skylight.Full bsmt
Property Specifics
| Single Family | |
| — | |
| Traditional | |
| 1991 | |
| Full | |
| — | |
| No | |
| — |
| Du Page | |
| Oakhurst | |
| 195 / Annual | |
| Other | |
| Public | |
| Public Sewer | |
| 06606423 | |
| 0719405012 |
Nearby Schools
| NAME: | DISTRICT: | DISTANCE: | |
|---|---|---|---|
|
Grade School
Steck Elementary School |
204 | — | |
|
Middle School
Granger Middle School |
204 | Not in DB | |
|
High School
Waubonsie Valley High School |
204 | Not in DB | |
Property History
| DATE: | EVENT: | PRICE: | SOURCE: |
|---|---|---|---|
| 18 Mar, 2008 | Sold | $323,000 | MRED MLS |
| 25 Feb, 2008 | Under contract | $349,900 | MRED MLS |
| — | Last price change | $369,900 | MRED MLS |
| 14 Jul, 2007 | Listed for sale | $369,900 | MRED MLS |
| 29 Jun, 2015 | Sold | $347,000 | MRED MLS |
| 16 May, 2015 | Under contract | $349,000 | MRED MLS |
| 14 May, 2015 | Listed for sale | $349,000 | MRED MLS |
Room Specifics
Total Bedrooms: 4
Bedrooms Above Ground: 4
Bedrooms Below Ground: 0
Dimensions: —
Floor Type: Carpet
Dimensions: —
Floor Type: Carpet
Dimensions: —
Floor Type: Carpet
Full Bathrooms: 3
Bathroom Amenities: Whirlpool,Separate Shower,Double Sink
Bathroom in Basement: 0
Rooms: Utility Room-1st Floor
Basement Description: Unfinished
Other Specifics
| 2 | |
| — | |
| Asphalt | |
| Deck | |
| Landscaped | |
| 70 X 120 | |
| — | |
| Full | |
| Vaulted/Cathedral Ceilings, Skylight(s) | |
| Range, Microwave, Dishwasher, Refrigerator, Washer, Dryer, Disposal | |
| Not in DB | |
| Clubhouse, Pool, Tennis Courts, Sidewalks, Street Lights, Street Paved | |
| — | |
| — | |
| Wood Burning, Gas Log, Gas Starter |
Tax History
| Year | Property Taxes |
|---|---|
| 2008 | $7,647 |
| 2015 | $9,880 |
Contact Agent
Nearby Similar Homes
Nearby Sold Comparables
Contact Agent
Listing Provided By
RE/MAX of Naperville











