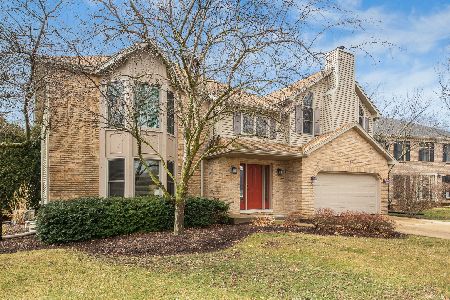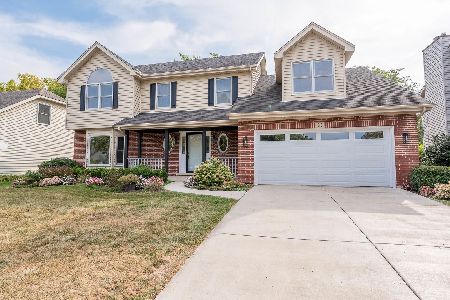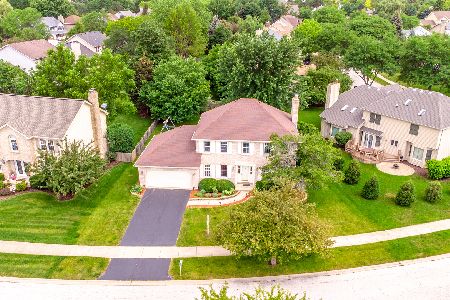47 Richmond Lane, Aurora, Illinois 60504
$342,500
|
Sold
|
|
| Status: | Closed |
| Sqft: | 2,903 |
| Cost/Sqft: | $123 |
| Beds: | 5 |
| Baths: | 3 |
| Year Built: | 1991 |
| Property Taxes: | $10,701 |
| Days On Market: | 2497 |
| Lot Size: | 0,23 |
Description
2900 Square feet! Not including basement! Oakhurst beauty featuring 5 bedrooms on 2nd level, PLUS 1st floor den & 1st floor full bath! Perfectly located on a quiet street with a large yard, close to elementary school & pool/clubhouse.You will love this giant kitchen with beautiful cherry cabinets, tons of counter space with granite, stainless appliances, pantry, recessed lighting, & eat in table space with counter stool space as well!The family room features cool wood beams on ceiling, NEW carpet & gas start, brick fireplace. Solid 6 panel doors throughout. All bedrooms are generously sized w/excellent closet space.The master features volume ceiling, walk in closet & remodeled bath! Convenient 1st floor laundry right off the garage. So many updates here: '19 New carpet in family room and den and paint in many rooms. '16 Master bath remodel,NEW siding/Gutters/Screens & granite counters! '14 HW floors and blinds. '12 NEW roof. '11 NEW garage door. Welcome home!!
Property Specifics
| Single Family | |
| — | |
| Traditional | |
| 1991 | |
| Partial | |
| — | |
| No | |
| 0.23 |
| Du Page | |
| Oakhurst | |
| 295 / Annual | |
| None | |
| Public | |
| Public Sewer | |
| 10315467 | |
| 0730219008 |
Nearby Schools
| NAME: | DISTRICT: | DISTANCE: | |
|---|---|---|---|
|
Grade School
Steck Elementary School |
204 | — | |
|
Middle School
Fischer Middle School |
204 | Not in DB | |
|
High School
Waubonsie Valley High School |
204 | Not in DB | |
Property History
| DATE: | EVENT: | PRICE: | SOURCE: |
|---|---|---|---|
| 8 Oct, 2019 | Sold | $342,500 | MRED MLS |
| 30 Aug, 2019 | Under contract | $356,000 | MRED MLS |
| — | Last price change | $368,000 | MRED MLS |
| 21 Mar, 2019 | Listed for sale | $385,000 | MRED MLS |
Room Specifics
Total Bedrooms: 5
Bedrooms Above Ground: 5
Bedrooms Below Ground: 0
Dimensions: —
Floor Type: Carpet
Dimensions: —
Floor Type: Carpet
Dimensions: —
Floor Type: Carpet
Dimensions: —
Floor Type: —
Full Bathrooms: 3
Bathroom Amenities: —
Bathroom in Basement: 0
Rooms: Bedroom 5,Den,Eating Area
Basement Description: Unfinished,Crawl
Other Specifics
| 2 | |
| Concrete Perimeter | |
| Concrete | |
| Patio, Storms/Screens | |
| — | |
| 62X123X93X130 | |
| — | |
| Full | |
| Hardwood Floors, First Floor Bedroom, In-Law Arrangement, First Floor Laundry, First Floor Full Bath, Walk-In Closet(s) | |
| Range, Microwave, Dishwasher, Refrigerator, Disposal, Stainless Steel Appliance(s) | |
| Not in DB | |
| Clubhouse, Pool, Tennis Courts, Sidewalks | |
| — | |
| — | |
| Gas Starter |
Tax History
| Year | Property Taxes |
|---|---|
| 2019 | $10,701 |
Contact Agent
Nearby Similar Homes
Nearby Sold Comparables
Contact Agent
Listing Provided By
Keller Williams Infinity











