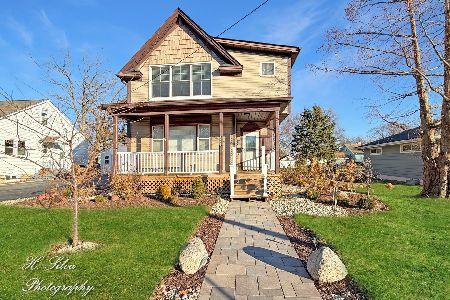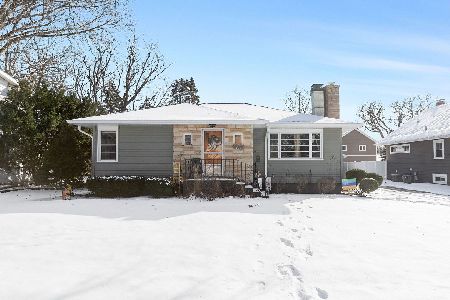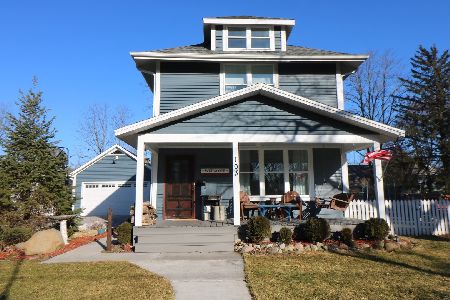38 Center Street, Crystal Lake, Illinois 60014
$187,000
|
Sold
|
|
| Status: | Closed |
| Sqft: | 1,778 |
| Cost/Sqft: | $112 |
| Beds: | 2 |
| Baths: | 3 |
| Year Built: | 1918 |
| Property Taxes: | $5,125 |
| Days On Market: | 3888 |
| Lot Size: | 0,36 |
Description
Vintage charm flows throughout this home that is nestled on 1/3 acre in historic downtown Crystal Lake and offers a living room, spacious eat in kitchen, family room, full finished basement, recreation room, laundry room, work room, tons of storage, 2.5 car detached garage and vintage hardwood flooring. Full finished basement features a huge recreation room that can easily be converted into a third bedroom. Powder room, laundry, work room and tons of storage too. Enjoy the outdoors on the huge front deck or in the gorgeous backyard with mature landscaping, 2 dwarf bearing fruit peach trees, swing set and sandbox! Plentiful parking on the double driveways full attic storage above the 2.5 garage too! Updates include: newer furnace, air conditioner, roof, hot water heater, refrigerator, stove, and family room windows. Great convenient location! Walk to downtown, shopping, dining hot spots, Metra, Veterans Acres Park and Sternes Woods Park! Make this charming home yours!
Property Specifics
| Single Family | |
| — | |
| — | |
| 1918 | |
| Full | |
| — | |
| No | |
| 0.36 |
| Mc Henry | |
| — | |
| 0 / Not Applicable | |
| None | |
| Public | |
| Public Sewer | |
| 08965715 | |
| 1432454022 |
Nearby Schools
| NAME: | DISTRICT: | DISTANCE: | |
|---|---|---|---|
|
Grade School
Husmann Elementary School |
47 | — | |
|
Middle School
Richard F Bernotas Middle School |
47 | Not in DB | |
|
High School
Crystal Lake Central High School |
155 | Not in DB | |
Property History
| DATE: | EVENT: | PRICE: | SOURCE: |
|---|---|---|---|
| 27 Aug, 2015 | Sold | $187,000 | MRED MLS |
| 16 Jul, 2015 | Under contract | $200,000 | MRED MLS |
| 26 Jun, 2015 | Listed for sale | $200,000 | MRED MLS |
Room Specifics
Total Bedrooms: 2
Bedrooms Above Ground: 2
Bedrooms Below Ground: 0
Dimensions: —
Floor Type: Hardwood
Full Bathrooms: 3
Bathroom Amenities: Double Sink
Bathroom in Basement: 1
Rooms: Deck,Eating Area,Foyer,Recreation Room,Workshop
Basement Description: Finished
Other Specifics
| 2.5 | |
| — | |
| Concrete | |
| Deck, Storms/Screens | |
| — | |
| 97 X 163 | |
| — | |
| None | |
| Vaulted/Cathedral Ceilings, Hardwood Floors | |
| Range, Microwave, Dishwasher, Refrigerator, Washer, Dryer | |
| Not in DB | |
| Sidewalks, Street Lights, Street Paved | |
| — | |
| — | |
| — |
Tax History
| Year | Property Taxes |
|---|---|
| 2015 | $5,125 |
Contact Agent
Nearby Similar Homes
Nearby Sold Comparables
Contact Agent
Listing Provided By
The Royal Family Real Estate







