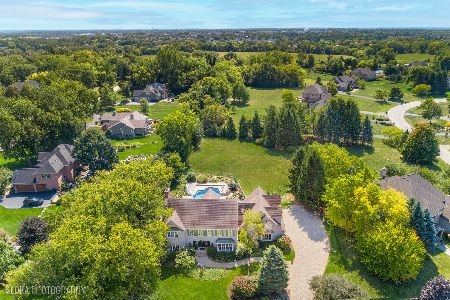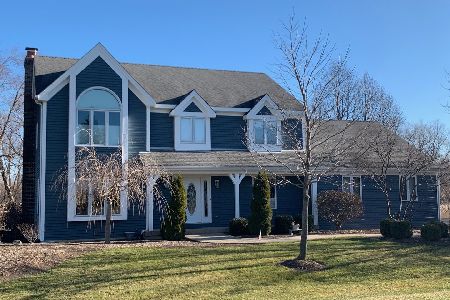38 Deer Point Drive, Hawthorn Woods, Illinois 60047
$440,000
|
Sold
|
|
| Status: | Closed |
| Sqft: | 2,814 |
| Cost/Sqft: | $162 |
| Beds: | 4 |
| Baths: | 4 |
| Year Built: | 1987 |
| Property Taxes: | $13,385 |
| Days On Market: | 3661 |
| Lot Size: | 0,00 |
Description
$20,000 price reduction! Original owners have lovingly maintained their home through the years. Now it's time for a new family! Bring your decorating idea's and make some instant equity! Invest in the lowest priced home in the neighborhood of $700k+ homes. Enjoy a Traditional floor plan with many extra's on a professionally landscaped acre across the street from the lake. One of a kind, lake community offers 2 private lakes for swimming, boating and more. Cheerful & efficient kitchen with SS appliances overlooks family room. Walk out lower level is smartly finished with fireplace, office area, pool table room and half bath. Party size brick paver patio is perfect for entertaining! Assessed value is $528,948! Great opportunity!
Property Specifics
| Single Family | |
| — | |
| Traditional | |
| 1987 | |
| Full,Walkout | |
| CUSTOM | |
| No | |
| — |
| Lake | |
| White Birch Lakes | |
| 536 / Annual | |
| Lake Rights | |
| Private Well | |
| Septic-Private | |
| 09117327 | |
| 14044060190000 |
Nearby Schools
| NAME: | DISTRICT: | DISTANCE: | |
|---|---|---|---|
|
Grade School
Spencer Loomis Elementary School |
95 | — | |
|
Middle School
Lake Zurich Middle - N Campus |
95 | Not in DB | |
|
High School
Lake Zurich High School |
95 | Not in DB | |
Property History
| DATE: | EVENT: | PRICE: | SOURCE: |
|---|---|---|---|
| 21 Jul, 2016 | Sold | $440,000 | MRED MLS |
| 11 Jun, 2016 | Under contract | $455,000 | MRED MLS |
| — | Last price change | $475,000 | MRED MLS |
| 15 Jan, 2016 | Listed for sale | $499,900 | MRED MLS |
Room Specifics
Total Bedrooms: 4
Bedrooms Above Ground: 4
Bedrooms Below Ground: 0
Dimensions: —
Floor Type: Carpet
Dimensions: —
Floor Type: Carpet
Dimensions: —
Floor Type: Carpet
Full Bathrooms: 4
Bathroom Amenities: Separate Shower,Double Sink,Soaking Tub
Bathroom in Basement: 1
Rooms: Eating Area,Loft,Office,Play Room,Recreation Room
Basement Description: Partially Finished,Exterior Access
Other Specifics
| 3 | |
| Concrete Perimeter | |
| Asphalt | |
| Deck, Patio, Brick Paver Patio, Storms/Screens | |
| Corner Lot,Landscaped,Water Rights,Water View | |
| 128X313X230X285 | |
| — | |
| Full | |
| Bar-Wet, Hardwood Floors, First Floor Laundry | |
| Range, Microwave, Dishwasher, Refrigerator, Washer, Dryer, Disposal | |
| Not in DB | |
| Water Rights, Street Paved | |
| — | |
| — | |
| Wood Burning, Attached Fireplace Doors/Screen, Gas Log, Gas Starter |
Tax History
| Year | Property Taxes |
|---|---|
| 2016 | $13,385 |
Contact Agent
Nearby Similar Homes
Nearby Sold Comparables
Contact Agent
Listing Provided By
RE/MAX Unlimited Northwest






