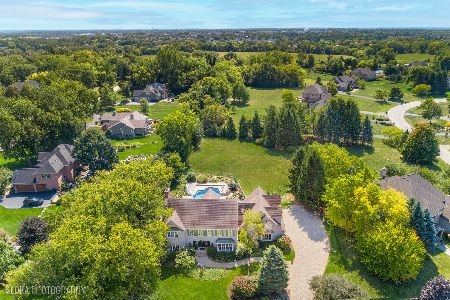10 Birch Lakes Drive, Hawthorn Woods, Illinois 60047
$740,000
|
Sold
|
|
| Status: | Closed |
| Sqft: | 4,200 |
| Cost/Sqft: | $186 |
| Beds: | 4 |
| Baths: | 4 |
| Year Built: | 1985 |
| Property Taxes: | $13,492 |
| Days On Market: | 2476 |
| Lot Size: | 1,91 |
Description
From the moment you drive up, you gain a feeling of being on vacation. Breathtaking White Birch Lakes waterfront, hillside ranch home with spectacular views and beautiful sunrises on a wooded, private lake. Extensive exterior and interior renovations and remodel. 1st floor master suite and relaxed open floor plan incorporates the highest quality materials. Entertain your guests and family in the fully finished basement, with rec room, wet bar and media area. Enjoy lake views from every room in the house or exit the walk-out basement to relax on the beach, nap in the hammocks, take a ride on your boat or read a book on the waterside patio. Kayak, fish and swim during the day and enjoy your fire pit at night. This home truly has it all.
Property Specifics
| Single Family | |
| — | |
| Ranch | |
| 1985 | |
| Full,Walkout | |
| CUSTOM | |
| Yes | |
| 1.91 |
| Lake | |
| White Birch Lakes | |
| 850 / Annual | |
| Lake Rights,Other | |
| Private Well | |
| Septic-Private | |
| 10344854 | |
| 14092010010000 |
Nearby Schools
| NAME: | DISTRICT: | DISTANCE: | |
|---|---|---|---|
|
Grade School
Spencer Loomis Elementary School |
95 | — | |
|
Middle School
Lake Zurich Middle - N Campus |
95 | Not in DB | |
|
High School
Lake Zurich High School |
95 | Not in DB | |
Property History
| DATE: | EVENT: | PRICE: | SOURCE: |
|---|---|---|---|
| 14 May, 2007 | Sold | $840,000 | MRED MLS |
| 15 Mar, 2007 | Under contract | $835,000 | MRED MLS |
| 6 Feb, 2007 | Listed for sale | $835,000 | MRED MLS |
| 8 Aug, 2019 | Sold | $740,000 | MRED MLS |
| 27 May, 2019 | Under contract | $780,000 | MRED MLS |
| 15 Apr, 2019 | Listed for sale | $780,000 | MRED MLS |
Room Specifics
Total Bedrooms: 4
Bedrooms Above Ground: 4
Bedrooms Below Ground: 0
Dimensions: —
Floor Type: Hardwood
Dimensions: —
Floor Type: Wood Laminate
Dimensions: —
Floor Type: Wood Laminate
Full Bathrooms: 4
Bathroom Amenities: Double Sink
Bathroom in Basement: 1
Rooms: Den,Game Room,Storage
Basement Description: Finished,Exterior Access
Other Specifics
| 2.5 | |
| Concrete Perimeter | |
| Asphalt,Brick,Other | |
| Balcony, Deck, Patio, Dog Run, Boat Slip, Fire Pit | |
| Beach,Lake Front,Landscaped,Water View,Wooded | |
| 171X590X419X199 | |
| — | |
| Full | |
| Skylight(s), Bar-Wet, First Floor Bedroom | |
| Range, Microwave, Dishwasher, Refrigerator, Bar Fridge, Washer, Dryer | |
| Not in DB | |
| Water Rights, Street Lights, Street Paved | |
| — | |
| — | |
| Gas Starter |
Tax History
| Year | Property Taxes |
|---|---|
| 2007 | $13,557 |
| 2019 | $13,492 |
Contact Agent
Nearby Similar Homes
Nearby Sold Comparables
Contact Agent
Listing Provided By
Prello Realty, Inc.





