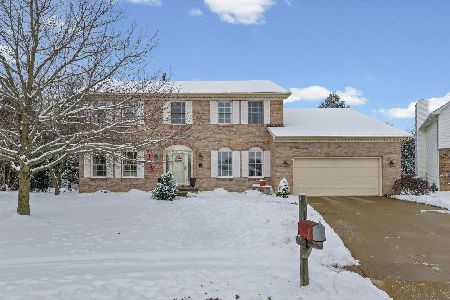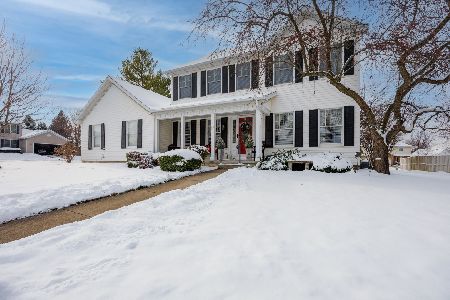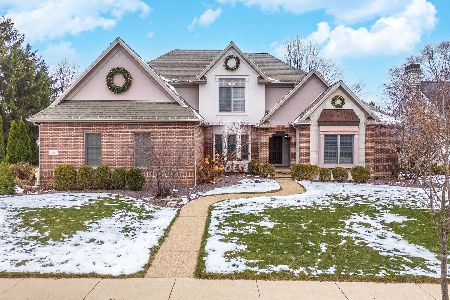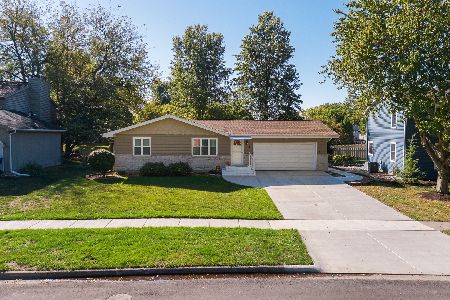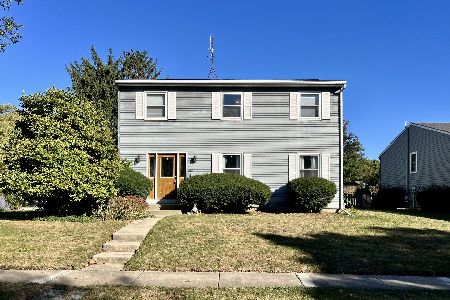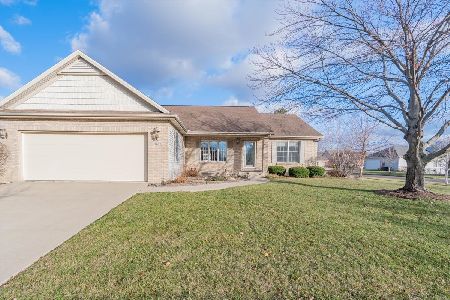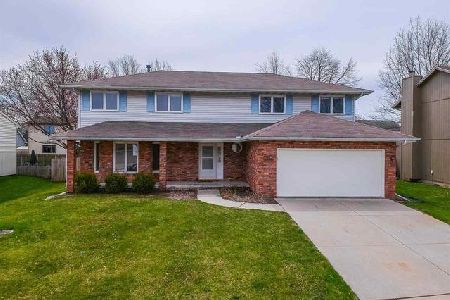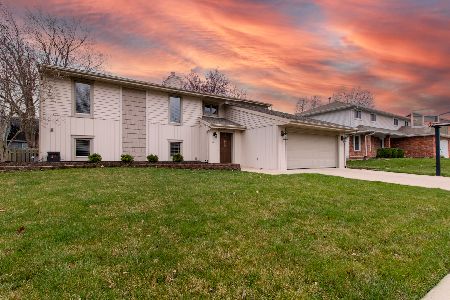38 Gloucester Circle, Bloomington, Illinois 61704
$261,000
|
Sold
|
|
| Status: | Closed |
| Sqft: | 3,380 |
| Cost/Sqft: | $72 |
| Beds: | 4 |
| Baths: | 4 |
| Year Built: | 1985 |
| Property Taxes: | $5,538 |
| Days On Market: | 1603 |
| Lot Size: | 0,20 |
Description
Welcome home to this beautiful 2 story with 5 bedrooms and 3 1/2 baths with so much new in past 5 years! New windows, insulation, electric heat and AC in 2016 for Sunroom/Four Seasons Room. Basement waterproof system with transferable warranty and 2 sump pumps, egress window, new drywall in bonus room, full bath renovation in basement with tile flooring, furnace, AC, and tankless water heater all in 2017. All kitchen appliances are 5 yrs old. Exterior was painted in 2017. Come out and enjoy the fenced in yard and patio large enough for a hot tub. Garage is oversized with a deep bump-out for all the extras! If your looking for space and a well maintained home...this is it!!!
Property Specifics
| Single Family | |
| — | |
| Traditional | |
| 1985 | |
| Full | |
| — | |
| No | |
| 0.2 |
| Mc Lean | |
| Rollingbrook S. | |
| — / Not Applicable | |
| None | |
| Public | |
| Public Sewer | |
| 11205974 | |
| 2112306007 |
Nearby Schools
| NAME: | DISTRICT: | DISTANCE: | |
|---|---|---|---|
|
Grade School
Oakland Elementary |
87 | — | |
|
Middle School
Bloomington Jr High School |
87 | Not in DB | |
|
High School
Bloomington High School |
87 | Not in DB | |
Property History
| DATE: | EVENT: | PRICE: | SOURCE: |
|---|---|---|---|
| 28 Jul, 2014 | Sold | $201,000 | MRED MLS |
| 15 Jun, 2014 | Under contract | $207,900 | MRED MLS |
| 6 Jun, 2014 | Listed for sale | $207,900 | MRED MLS |
| 14 Oct, 2021 | Sold | $261,000 | MRED MLS |
| 2 Sep, 2021 | Under contract | $245,000 | MRED MLS |
| 1 Sep, 2021 | Listed for sale | $245,000 | MRED MLS |
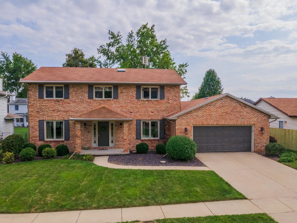
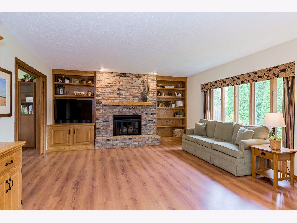
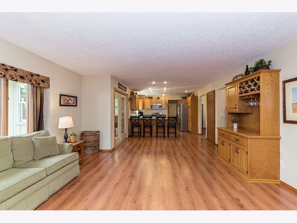
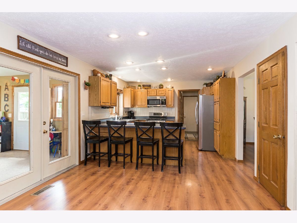
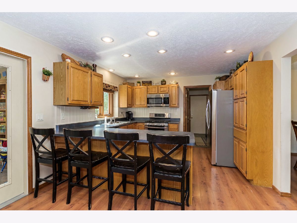
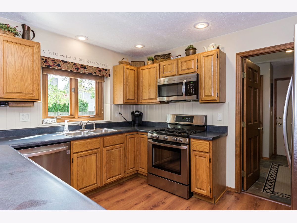
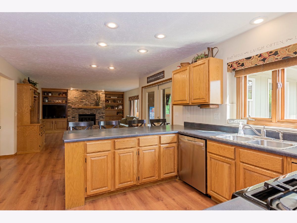
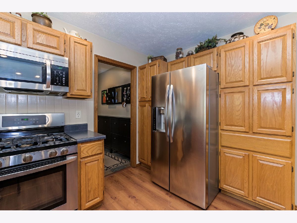
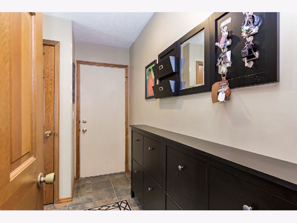
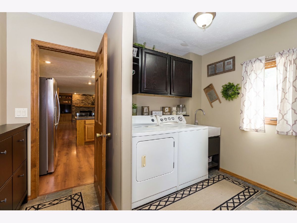
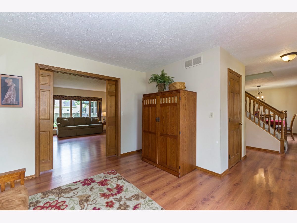
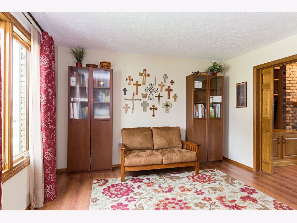
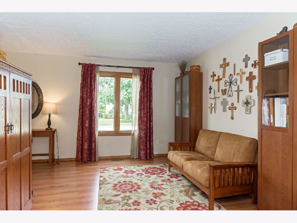
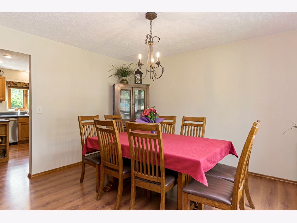
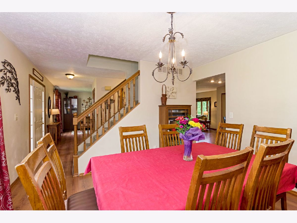
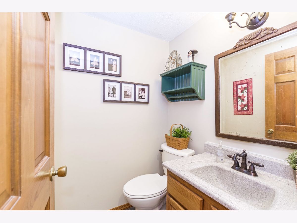
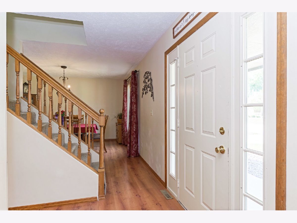
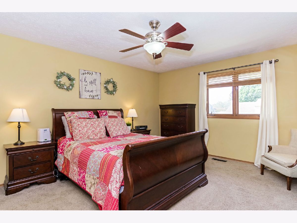
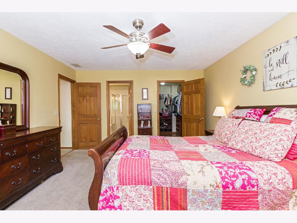
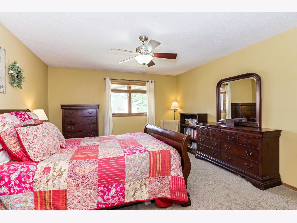
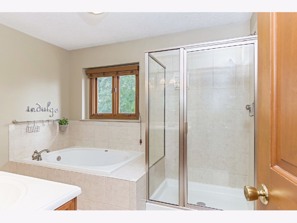
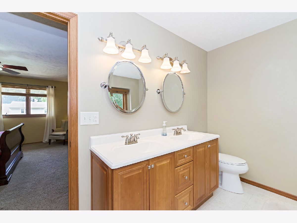
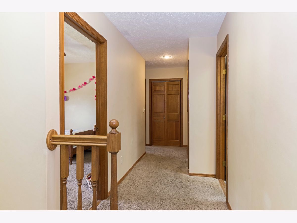
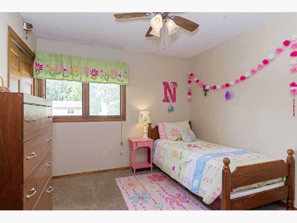
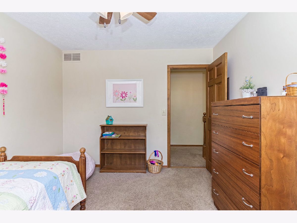
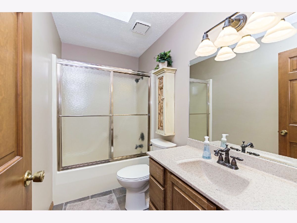
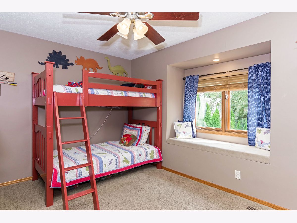
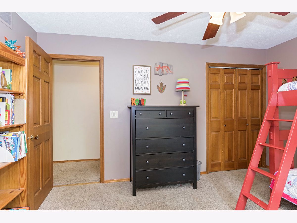
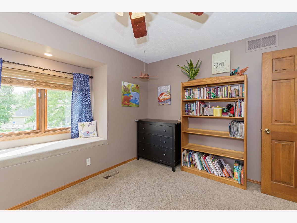
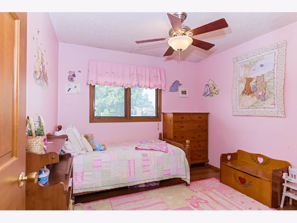
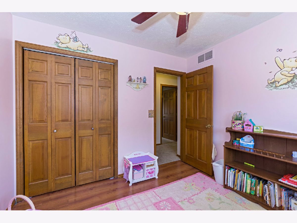
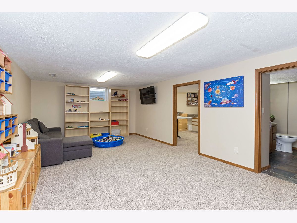
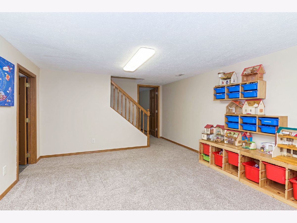
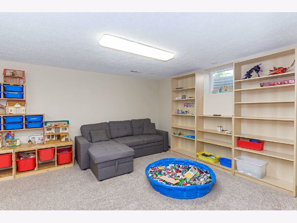
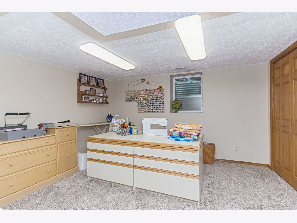
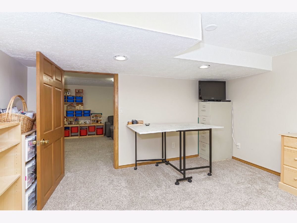
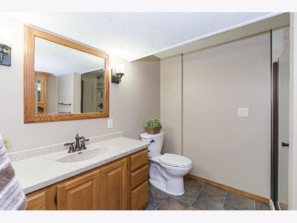
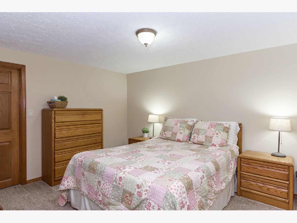
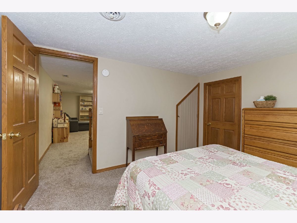
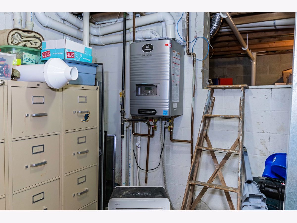
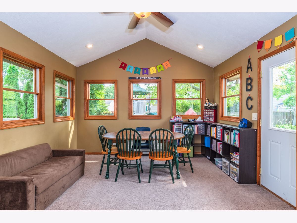
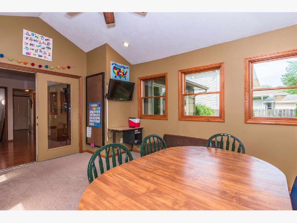
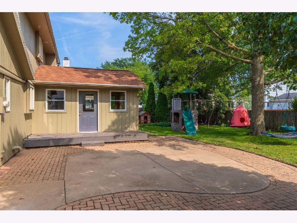
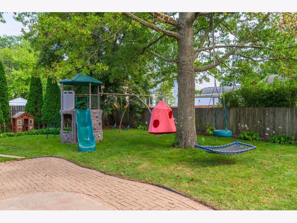
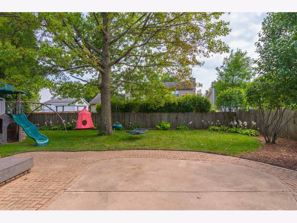
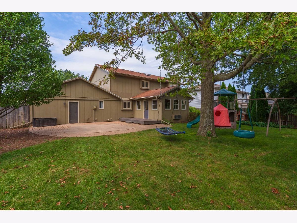
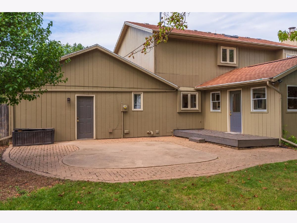
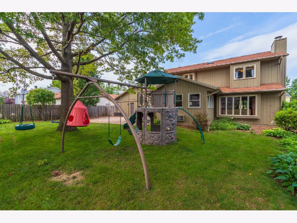
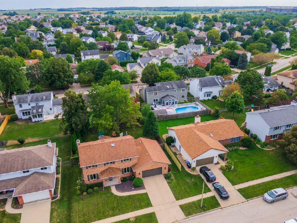
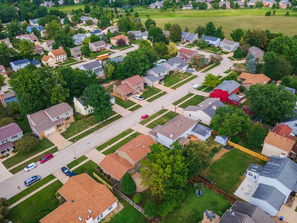
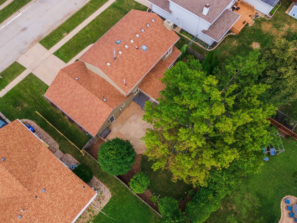
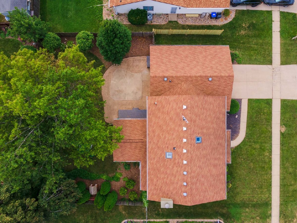
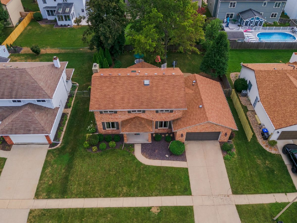
Room Specifics
Total Bedrooms: 5
Bedrooms Above Ground: 4
Bedrooms Below Ground: 1
Dimensions: —
Floor Type: Carpet
Dimensions: —
Floor Type: Wood Laminate
Dimensions: —
Floor Type: Carpet
Dimensions: —
Floor Type: —
Full Bathrooms: 4
Bathroom Amenities: Double Sink,Garden Tub
Bathroom in Basement: 1
Rooms: Bedroom 5,Bonus Room,Family Room,Heated Sun Room
Basement Description: Finished
Other Specifics
| 2 | |
| — | |
| — | |
| — | |
| — | |
| 78 X 110 | |
| — | |
| Full | |
| Skylight(s), Wood Laminate Floors, First Floor Laundry, Walk-In Closet(s), Separate Dining Room | |
| Range, Microwave, Dishwasher, Refrigerator | |
| Not in DB | |
| — | |
| — | |
| — | |
| — |
Tax History
| Year | Property Taxes |
|---|---|
| 2014 | $4,200 |
| 2021 | $5,538 |
Contact Agent
Nearby Similar Homes
Nearby Sold Comparables
Contact Agent
Listing Provided By
Coldwell Banker Real Estate Group

