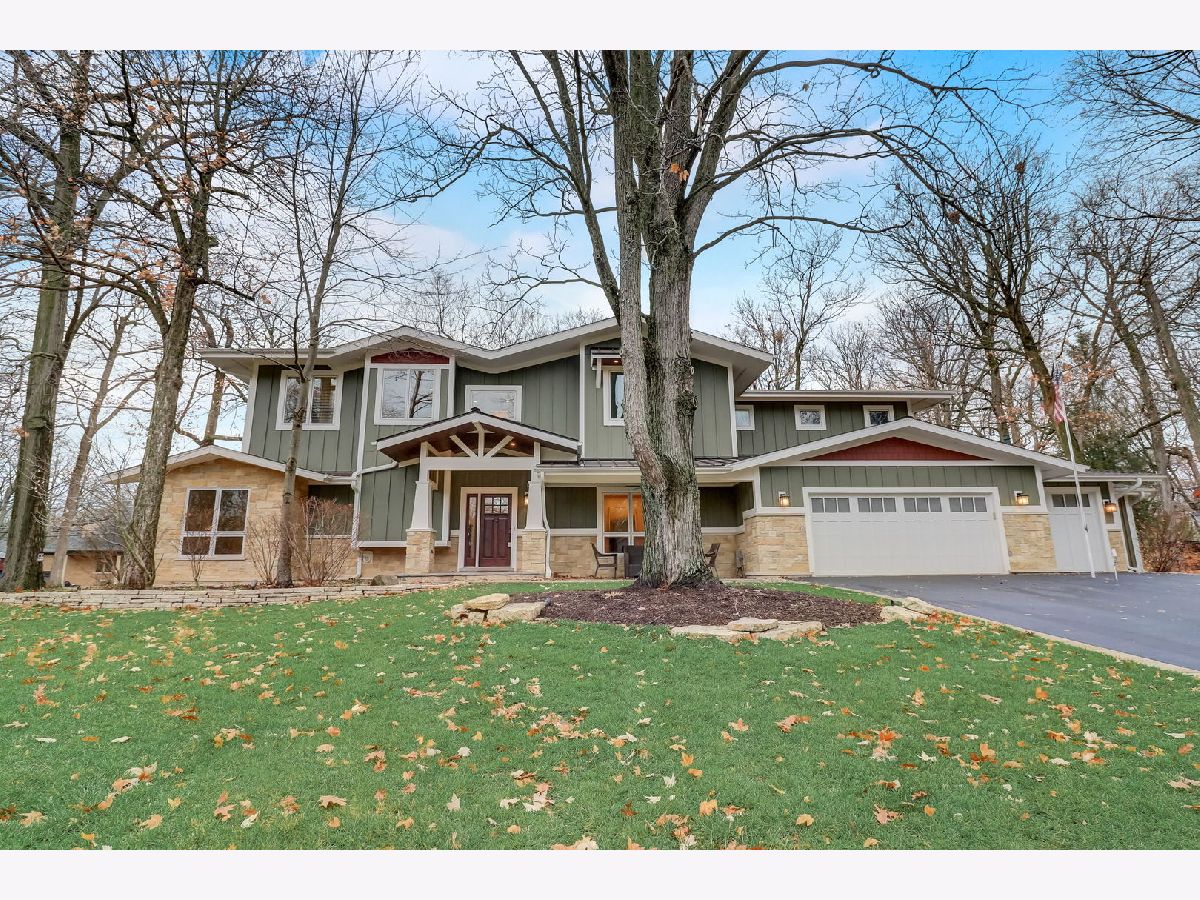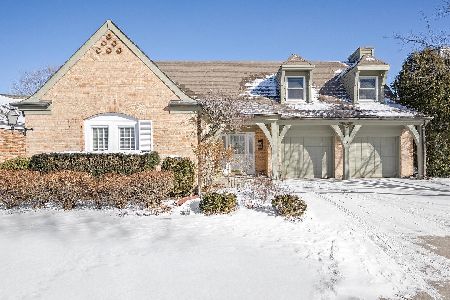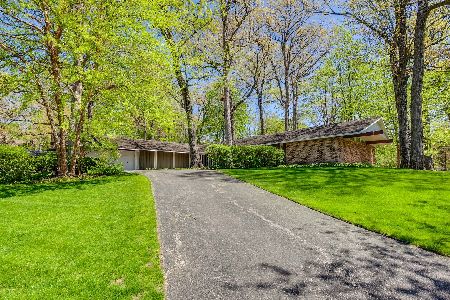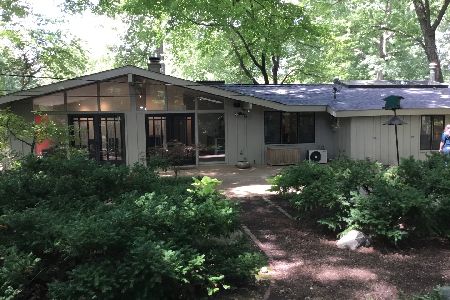38 Lincolnshire Drive, Lincolnshire, Illinois 60069
$1,025,000
|
Sold
|
|
| Status: | Closed |
| Sqft: | 4,361 |
| Cost/Sqft: | $252 |
| Beds: | 4 |
| Baths: | 5 |
| Year Built: | 1961 |
| Property Taxes: | $20,483 |
| Days On Market: | 754 |
| Lot Size: | 0,44 |
Description
Step into luxury with this fully renovated 4-bedroom, 4.1-bath home, boasting modern updates completed in 2020. Newly installed hardwood flooring adds a touch of sophistication to this gem, perfectly situated within the acclaimed Stevenson High School District. As you enter through the 2-story foyer, elegance welcomes you at every turn. The dining room, complete with a fireplace, and the impressive 2-story living room offer seamless access to the patio, creating a harmonious flow between indoor and outdoor living. The remodeled kitchen is a culinary masterpiece, featuring a butler pantry equipped with a wine fridge and ice maker, combining convenience and style effortlessly. The main level boasts two spacious bedrooms, one featuring an ensuite full bath, a family room complemented by its own fireplace and outdoor patio access, a well-placed laundry room, and a thoughtfully designed mudroom, ensuring functionality and ease of living. Retreat to the master bedroom on the upper level, a serene haven featuring a cozy sitting/office room and two expansive walk-in closets. Its ensuite bathroom is a luxurious escape with radiant heating floors, a lavish soaking tub, a water closet, and an expansive walk-in shower. Another generously sized bedroom with its own ensuite bath completes this level, ensuring ample space and privacy for all occupants. The basement offers a partially finished space with a fireplace, providing versatility for entertainment or relaxation. Outside, the backyard oasis beckons with a patio and firepit, creating an inviting space for outdoor gatherings and relaxation. Moreover, the 3-car garage is equipped with heated floors, providing comfort and convenience in all seasons. This home seamlessly blends modern renovations with timeless elegance, offering an exceptional living experience. Don't miss the opportunity to make it your own and enjoy the many benefits it has to offer.
Property Specifics
| Single Family | |
| — | |
| — | |
| 1961 | |
| — | |
| — | |
| No | |
| 0.44 |
| Lake | |
| — | |
| 0 / Not Applicable | |
| — | |
| — | |
| — | |
| 11972764 | |
| 15232080100000 |
Nearby Schools
| NAME: | DISTRICT: | DISTANCE: | |
|---|---|---|---|
|
Grade School
Laura B Sprague School |
103 | — | |
|
Middle School
Daniel Wright Junior High School |
103 | Not in DB | |
|
High School
Adlai E Stevenson High School |
125 | Not in DB | |
Property History
| DATE: | EVENT: | PRICE: | SOURCE: |
|---|---|---|---|
| 24 May, 2010 | Sold | $390,000 | MRED MLS |
| 4 Dec, 2009 | Under contract | $410,000 | MRED MLS |
| 19 Nov, 2009 | Listed for sale | $410,000 | MRED MLS |
| 9 Apr, 2024 | Sold | $1,025,000 | MRED MLS |
| 15 Feb, 2024 | Under contract | $1,099,000 | MRED MLS |
| 2 Feb, 2024 | Listed for sale | $1,099,000 | MRED MLS |





























































Room Specifics
Total Bedrooms: 4
Bedrooms Above Ground: 4
Bedrooms Below Ground: 0
Dimensions: —
Floor Type: —
Dimensions: —
Floor Type: —
Dimensions: —
Floor Type: —
Full Bathrooms: 5
Bathroom Amenities: Separate Shower,Full Body Spray Shower,Soaking Tub
Bathroom in Basement: 0
Rooms: —
Basement Description: Finished,Crawl
Other Specifics
| 3 | |
| — | |
| Asphalt | |
| — | |
| — | |
| 125X162X152X130 | |
| — | |
| — | |
| — | |
| — | |
| Not in DB | |
| — | |
| — | |
| — | |
| — |
Tax History
| Year | Property Taxes |
|---|---|
| 2010 | $10,385 |
| 2024 | $20,483 |
Contact Agent
Nearby Similar Homes
Nearby Sold Comparables
Contact Agent
Listing Provided By
RE/MAX Top Performers










