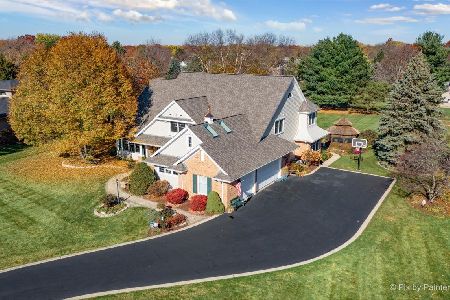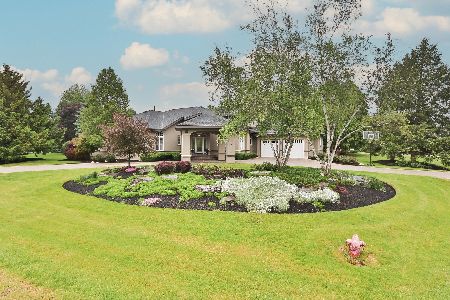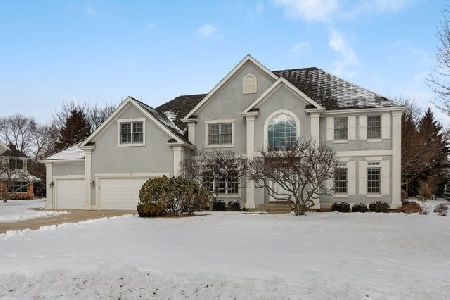38 River Ridge Drive, Sleepy Hollow, Illinois 60118
$530,000
|
Sold
|
|
| Status: | Closed |
| Sqft: | 3,500 |
| Cost/Sqft: | $157 |
| Beds: | 4 |
| Baths: | 3 |
| Year Built: | 1993 |
| Property Taxes: | $10,962 |
| Days On Market: | 4292 |
| Lot Size: | 0,00 |
Description
Absolutely spectacular 2 story in "The Bluffs"! Attention to detail T/O incl Gourmet Kitchen w/ 42 inch cherry cabs silestone counters island/brkfst bar hdwd flrs and new high end SS appls. Family rm w/ FP vltd clgs and built-ins. Stunning MBR suite w/ cstm W/I/C and incred Lux Bath w/ Air Jet tub travertine & glass shower & 2 vanity stations. New fin bsmnt w/ temp controlled wine cellar stone patio zoned HVAC. MORE!
Property Specifics
| Single Family | |
| — | |
| Traditional | |
| 1993 | |
| Full | |
| CUSTOM | |
| No | |
| — |
| Kane | |
| The Bluffs | |
| 110 / Annual | |
| None | |
| Public | |
| Septic-Private | |
| 08590442 | |
| 0328477022 |
Nearby Schools
| NAME: | DISTRICT: | DISTANCE: | |
|---|---|---|---|
|
Grade School
Sleepy Hollow Elementary School |
300 | — | |
|
Middle School
Dundee Middle School |
300 | Not in DB | |
|
High School
Dundee-crown High School |
300 | Not in DB | |
Property History
| DATE: | EVENT: | PRICE: | SOURCE: |
|---|---|---|---|
| 1 Jul, 2014 | Sold | $530,000 | MRED MLS |
| 30 May, 2014 | Under contract | $549,900 | MRED MLS |
| 21 Apr, 2014 | Listed for sale | $549,900 | MRED MLS |
Room Specifics
Total Bedrooms: 4
Bedrooms Above Ground: 4
Bedrooms Below Ground: 0
Dimensions: —
Floor Type: Carpet
Dimensions: —
Floor Type: Carpet
Dimensions: —
Floor Type: Carpet
Full Bathrooms: 3
Bathroom Amenities: Whirlpool,Separate Shower,Double Sink,Garden Tub
Bathroom in Basement: 0
Rooms: Bonus Room,Foyer,Game Room,Office,Storage,Walk In Closet
Basement Description: Finished
Other Specifics
| 3 | |
| Concrete Perimeter | |
| Asphalt | |
| Patio, Brick Paver Patio, Storms/Screens | |
| Landscaped | |
| 140X194X139X49X193 | |
| Unfinished | |
| Full | |
| Vaulted/Cathedral Ceilings, Skylight(s), Hardwood Floors, First Floor Bedroom, First Floor Laundry, First Floor Full Bath | |
| Double Oven, Microwave, Dishwasher, Refrigerator, Washer, Dryer, Stainless Steel Appliance(s), Wine Refrigerator | |
| Not in DB | |
| Horse-Riding Trails, Street Lights, Street Paved | |
| — | |
| — | |
| Wood Burning, Gas Starter |
Tax History
| Year | Property Taxes |
|---|---|
| 2014 | $10,962 |
Contact Agent
Nearby Similar Homes
Nearby Sold Comparables
Contact Agent
Listing Provided By
RE/MAX Horizon









