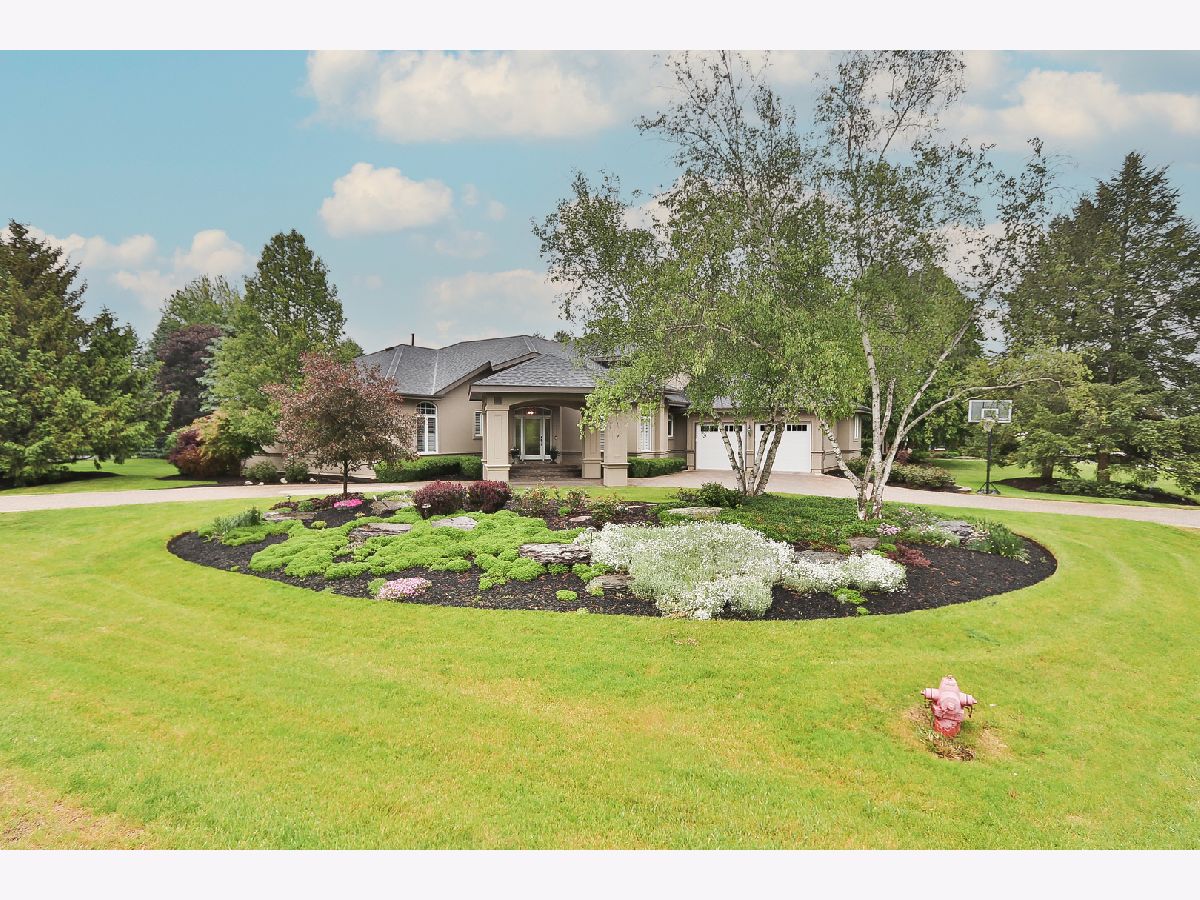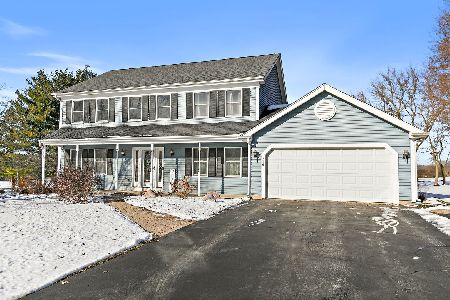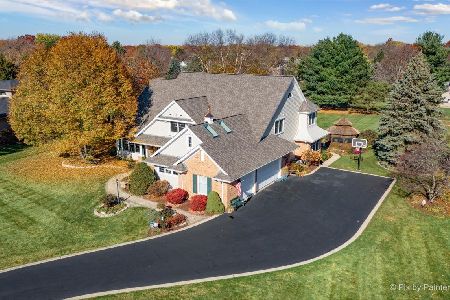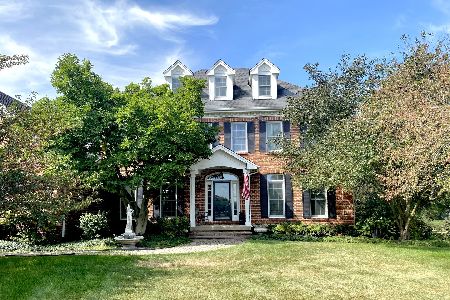67 Katrina Lane, Sleepy Hollow, Illinois 60118
$845,000
|
Sold
|
|
| Status: | Closed |
| Sqft: | 3,095 |
| Cost/Sqft: | $275 |
| Beds: | 3 |
| Baths: | 4 |
| Year Built: | 2000 |
| Property Taxes: | $14,546 |
| Days On Market: | 238 |
| Lot Size: | 0,73 |
Description
Welcome to this stunning custom built home nestled on a mature, professionally landscaped just under one acre lot ~ Proudly maintained by the original owners, this property exudes pride of ownership with high end quality craftsmanship upgrades and meticulously maintained ~ Step inside to over 3100 sq ft of finely finished living space including a much desired first floor master suite with luxury bath which includes a double whirlpool tub, sinks, and oversized shower ~ Main level also features spacious sunlit living areas perfect for entertaining or quiet relaxation ~ First floor office with lots off built ins ~ Chef lover's dream kitchen recently updated with double islands which has a breakfast bar, quartz countertops, top of the line appliances ~ Main floor laundry with cabinets galore ~ Breakfast area to enjoy the views of your resort style back yard ~ Family room with fireplace and surrounded by built-ins ~ Second floor boasts two generous sized bedrooms with a loft area great for doing homework or second office space ~ Professionally finished basement with fireplace, rec room, exercise room, and fourth bedroom ~ Attached heated two car garage ~ Lots of "NEWS" roof (2024) Pool liner(2024) Outside freshly painted(2024)Furnace(2012)A/C (2019) ~ Out back escape to your own private oasis with resort-style heated swimming pool(4-9 ft deep) surrounded by mature lush landscaping perfect for summer gatherings or serene afternoon in the sun. This home combines luxury, function, and timeless style all set on an expansive lot in a quiet established neighborhood.
Property Specifics
| Single Family | |
| — | |
| — | |
| 2000 | |
| — | |
| CUSTOM | |
| No | |
| 0.73 |
| Kane | |
| The Bluffs | |
| — / Not Applicable | |
| — | |
| — | |
| — | |
| 12351078 | |
| 0328478001 |
Nearby Schools
| NAME: | DISTRICT: | DISTANCE: | |
|---|---|---|---|
|
Grade School
Sleepy Hollow Elementary School |
300 | — | |
|
Middle School
Dundee Middle School |
300 | Not in DB | |
|
High School
Dundee-crown High School |
300 | Not in DB | |
Property History
| DATE: | EVENT: | PRICE: | SOURCE: |
|---|---|---|---|
| 2 Sep, 2025 | Sold | $845,000 | MRED MLS |
| 14 Jul, 2025 | Under contract | $850,000 | MRED MLS |
| 27 May, 2025 | Listed for sale | $850,000 | MRED MLS |


















































Room Specifics
Total Bedrooms: 4
Bedrooms Above Ground: 3
Bedrooms Below Ground: 1
Dimensions: —
Floor Type: —
Dimensions: —
Floor Type: —
Dimensions: —
Floor Type: —
Full Bathrooms: 4
Bathroom Amenities: Whirlpool,Separate Shower,Double Sink
Bathroom in Basement: 1
Rooms: —
Basement Description: —
Other Specifics
| 2.5 | |
| — | |
| — | |
| — | |
| — | |
| 225 X 160 X 222 X 169 | |
| — | |
| — | |
| — | |
| — | |
| Not in DB | |
| — | |
| — | |
| — | |
| — |
Tax History
| Year | Property Taxes |
|---|---|
| 2025 | $14,546 |
Contact Agent
Nearby Similar Homes
Nearby Sold Comparables
Contact Agent
Listing Provided By
RE/MAX Suburban








