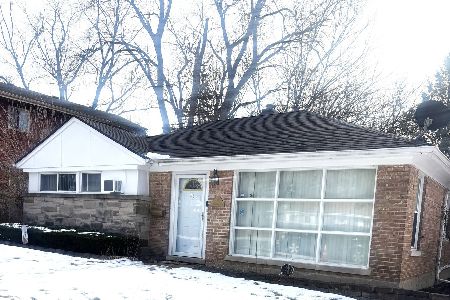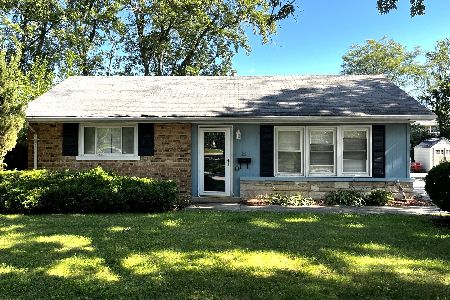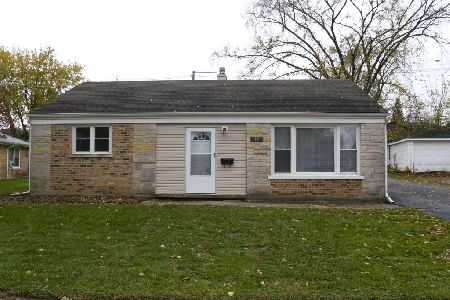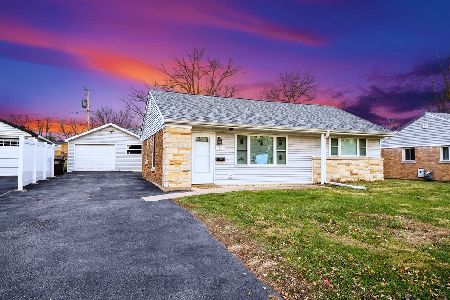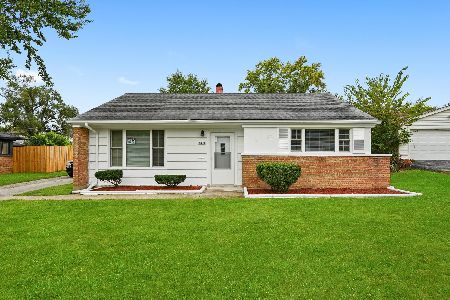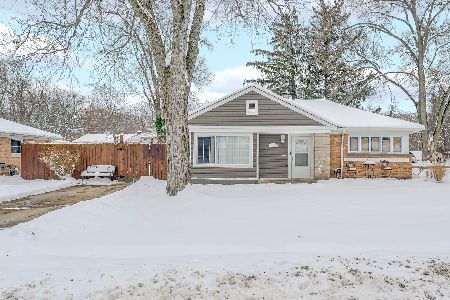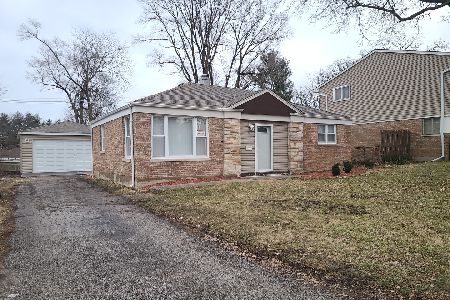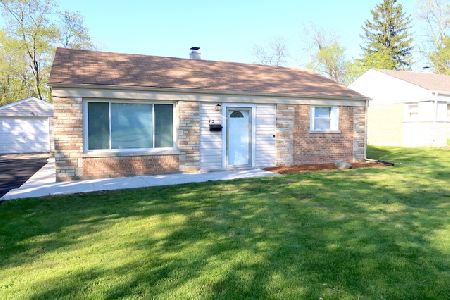38 Sauk Trail, Park Forest, Illinois 60466
$31,500
|
Sold
|
|
| Status: | Closed |
| Sqft: | 949 |
| Cost/Sqft: | $42 |
| Beds: | 2 |
| Baths: | 1 |
| Year Built: | 1952 |
| Property Taxes: | $5,210 |
| Days On Market: | 2807 |
| Lot Size: | 0,18 |
Description
This 2 bedroom slab ranch with 1 bath and a detached garage is cheaper then rent. Updated furnace and hot water heater. Newer windows and updated kitchen. Long side drive to detached garage. At this reduced price home is being Offered " AS IS " !
Property Specifics
| Single Family | |
| — | |
| Ranch | |
| 1952 | |
| None | |
| — | |
| No | |
| 0.18 |
| Cook | |
| — | |
| 0 / Not Applicable | |
| None | |
| Public | |
| Public Sewer | |
| 09998005 | |
| 31364030340000 |
Property History
| DATE: | EVENT: | PRICE: | SOURCE: |
|---|---|---|---|
| 11 May, 2007 | Sold | $48,000 | MRED MLS |
| 20 Apr, 2007 | Under contract | $62,900 | MRED MLS |
| 24 Mar, 2007 | Listed for sale | $62,900 | MRED MLS |
| 22 Sep, 2014 | Sold | $15,000 | MRED MLS |
| 20 Aug, 2014 | Under contract | $20,000 | MRED MLS |
| — | Last price change | $25,000 | MRED MLS |
| 18 Nov, 2013 | Listed for sale | $45,000 | MRED MLS |
| 7 Nov, 2018 | Sold | $31,500 | MRED MLS |
| 19 Oct, 2018 | Under contract | $39,999 | MRED MLS |
| — | Last price change | $41,500 | MRED MLS |
| 25 Jun, 2018 | Listed for sale | $54,900 | MRED MLS |
| 8 Mar, 2022 | Sold | $125,000 | MRED MLS |
| 25 Jan, 2022 | Under contract | $129,000 | MRED MLS |
| 27 Dec, 2021 | Listed for sale | $129,000 | MRED MLS |
Room Specifics
Total Bedrooms: 2
Bedrooms Above Ground: 2
Bedrooms Below Ground: 0
Dimensions: —
Floor Type: Carpet
Full Bathrooms: 1
Bathroom Amenities: —
Bathroom in Basement: 0
Rooms: No additional rooms
Basement Description: None
Other Specifics
| 2 | |
| Concrete Perimeter | |
| Side Drive | |
| — | |
| Fenced Yard | |
| 60 X 130 | |
| Full | |
| None | |
| — | |
| Range, Refrigerator | |
| Not in DB | |
| — | |
| — | |
| — | |
| — |
Tax History
| Year | Property Taxes |
|---|---|
| 2007 | $1,103 |
| 2014 | $5,229 |
| 2018 | $5,210 |
| 2022 | $4,008 |
Contact Agent
Nearby Similar Homes
Nearby Sold Comparables
Contact Agent
Listing Provided By
Crosstown Realtors, Inc.

