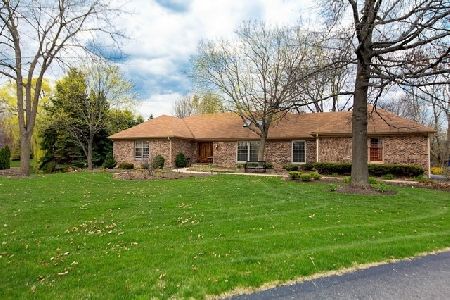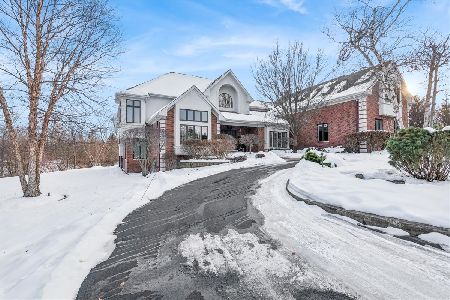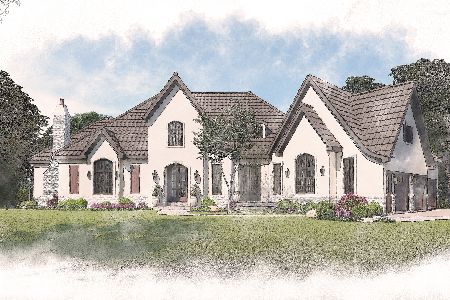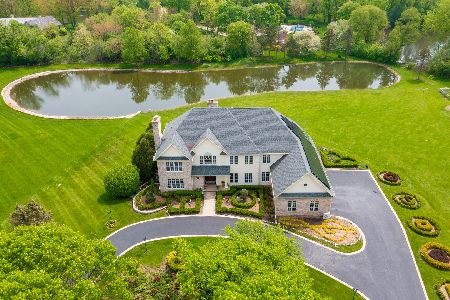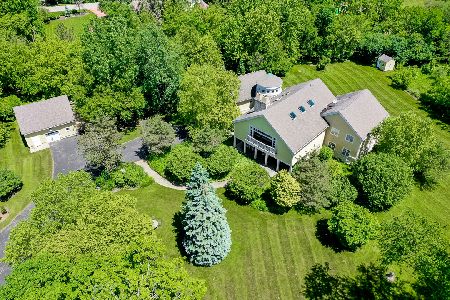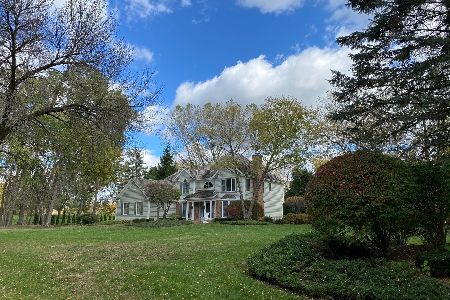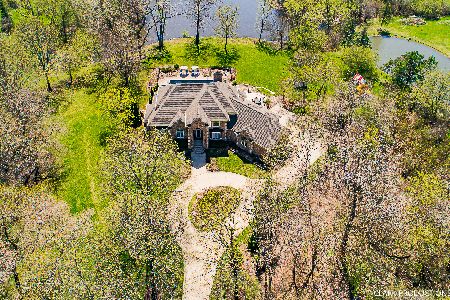38 Stone Ridge Drive, South Barrington, Illinois 60010
$965,000
|
Sold
|
|
| Status: | Closed |
| Sqft: | 6,700 |
| Cost/Sqft: | $157 |
| Beds: | 5 |
| Baths: | 5 |
| Year Built: | 1992 |
| Property Taxes: | $17,751 |
| Days On Market: | 4613 |
| Lot Size: | 2,55 |
Description
Beautiful remodeled brick home with water views from every room on private acreage. Stunning marble entry with sweeping bridal staircase leads into a two story family room, formal dining and living room. New kitchen opens to a delightful sun room and large deck. Well appointed master suite and luxe bath, gorgeous hardwood floors, 1st floor office, finished walkout with wet bar, new HVAC and professionally landscaped!
Property Specifics
| Single Family | |
| — | |
| Colonial | |
| 1992 | |
| Full,Walkout | |
| CUSTOM | |
| Yes | |
| 2.55 |
| Cook | |
| Pheasant Ridge | |
| 600 / Annual | |
| Insurance,Other | |
| Private Well | |
| Septic-Private | |
| 08362222 | |
| 01233050210000 |
Nearby Schools
| NAME: | DISTRICT: | DISTANCE: | |
|---|---|---|---|
|
Grade School
Barbara B Rose Elementary School |
220 | — | |
|
Middle School
Barrington Middle School Prairie |
220 | Not in DB | |
|
High School
Barrington High School |
220 | Not in DB | |
Property History
| DATE: | EVENT: | PRICE: | SOURCE: |
|---|---|---|---|
| 5 Sep, 2013 | Sold | $965,000 | MRED MLS |
| 29 Jul, 2013 | Under contract | $1,050,000 | MRED MLS |
| — | Last price change | $1,150,000 | MRED MLS |
| 6 Jun, 2013 | Listed for sale | $1,300,000 | MRED MLS |
| 8 Aug, 2022 | Sold | $1,150,000 | MRED MLS |
| 8 Jul, 2022 | Under contract | $1,150,000 | MRED MLS |
| 6 Jul, 2022 | Listed for sale | $1,150,000 | MRED MLS |
Room Specifics
Total Bedrooms: 5
Bedrooms Above Ground: 5
Bedrooms Below Ground: 0
Dimensions: —
Floor Type: Carpet
Dimensions: —
Floor Type: Carpet
Dimensions: —
Floor Type: Carpet
Dimensions: —
Floor Type: —
Full Bathrooms: 5
Bathroom Amenities: Whirlpool,Separate Shower,Double Sink,Bidet,Double Shower
Bathroom in Basement: 1
Rooms: Bonus Room,Bedroom 5,Breakfast Room,Office,Recreation Room,Heated Sun Room,Walk In Closet
Basement Description: Finished
Other Specifics
| 3 | |
| Concrete Perimeter | |
| Asphalt,Concrete | |
| Deck, Patio, Storms/Screens | |
| Landscaped,Pond(s),Water Rights,Water View | |
| 105X97X169X27X457X252X313 | |
| — | |
| Full | |
| Vaulted/Cathedral Ceilings, Skylight(s), Bar-Wet, Hardwood Floors, First Floor Laundry | |
| Double Oven, Microwave, Dishwasher, High End Refrigerator, Disposal, Stainless Steel Appliance(s) | |
| Not in DB | |
| Street Lights, Street Paved | |
| — | |
| — | |
| Wood Burning, Gas Log, Gas Starter |
Tax History
| Year | Property Taxes |
|---|---|
| 2013 | $17,751 |
| 2022 | $14,731 |
Contact Agent
Nearby Similar Homes
Nearby Sold Comparables
Contact Agent
Listing Provided By
Jameson Sotheby's International Realty

