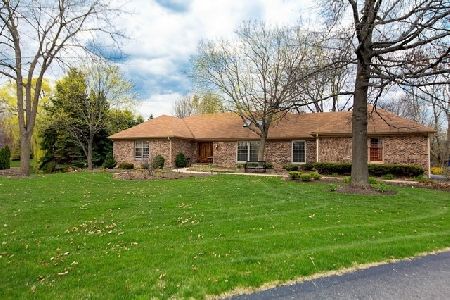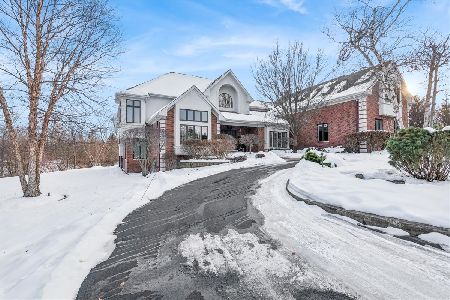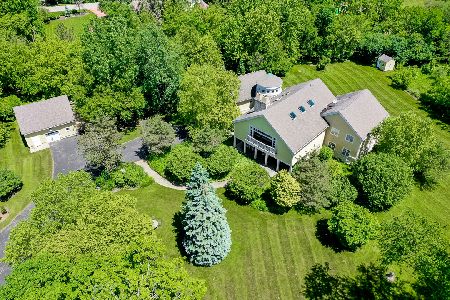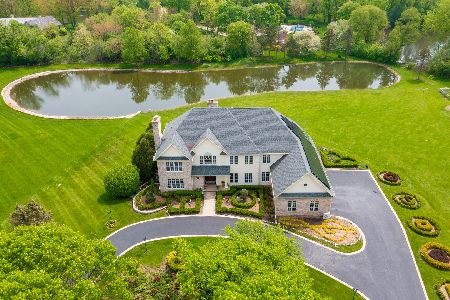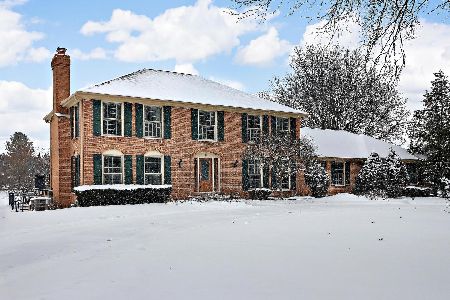1 Stone Ridge Drive, South Barrington, Illinois 60010
$685,000
|
Sold
|
|
| Status: | Closed |
| Sqft: | 3,391 |
| Cost/Sqft: | $202 |
| Beds: | 4 |
| Baths: | 4 |
| Year Built: | 1985 |
| Property Taxes: | $12,622 |
| Days On Market: | 1897 |
| Lot Size: | 1,42 |
Description
Meticulously maintained and lovingly cared for, this 4 bedroom 3.1 bathroom home has many replacements, including select windows, water softener, sump pump, well tank, water heater, and appliances. Exquisite new hall bathroom, ensuite bathrooms, and skylights were added in 2019. The kitchen has plentiful, gleaming white cabinets and lots of granite counter space, top of the line stainless steel appliances (including a huge Sub-Zero refrigerator added in 2017) a center island, stunning modern light fixtures, plus natural light from windows and skylights. The open floor plan flows from the kitchen, with it's separate eating area, to the family room with vaulted ceilings and a cozy, gas ignition wood burning fireplace. The family room leads to a wonderful sun room that overlooks the spacious deck, patio and back yard. In summer's full bloom, this is a private, peaceful haven enjoyed by family and friends. The main floor also has a separate dining room, living room with a gas fireplace, and office. Spacious upstairs bedrooms, plus the large finished basement recreation room make this an all-around perfect home for family and entertaining.
Property Specifics
| Single Family | |
| — | |
| — | |
| 1985 | |
| Full | |
| — | |
| No | |
| 1.42 |
| Cook | |
| Stoneridge | |
| 50 / Annual | |
| Other | |
| Private Well | |
| Septic-Private | |
| 10933400 | |
| 01233060050000 |
Nearby Schools
| NAME: | DISTRICT: | DISTANCE: | |
|---|---|---|---|
|
Grade School
Barbara B Rose Elementary School |
220 | — | |
|
Middle School
Barrington Middle School Prairie |
220 | Not in DB | |
|
High School
Barrington High School |
220 | Not in DB | |
Property History
| DATE: | EVENT: | PRICE: | SOURCE: |
|---|---|---|---|
| 3 Mar, 2021 | Sold | $685,000 | MRED MLS |
| 2 Jan, 2021 | Under contract | $685,000 | MRED MLS |
| 13 Nov, 2020 | Listed for sale | $685,000 | MRED MLS |
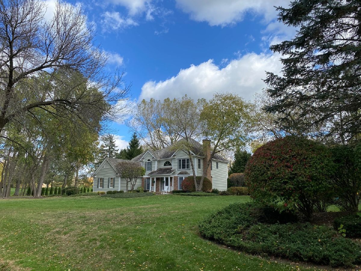
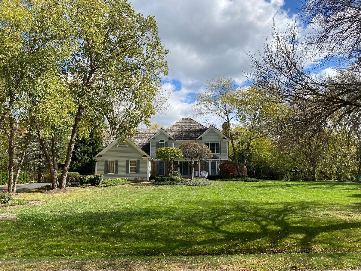
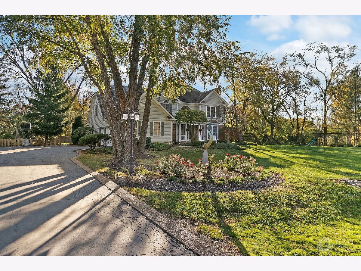
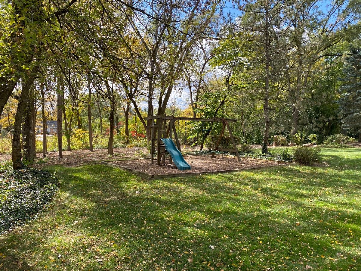
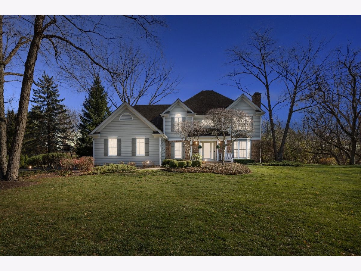
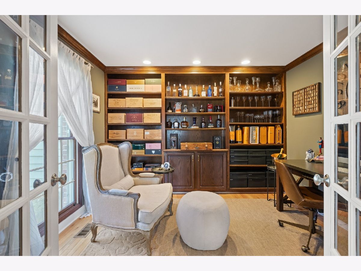
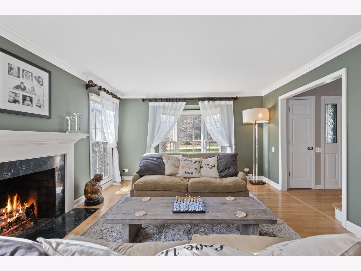
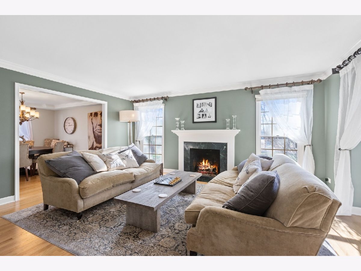
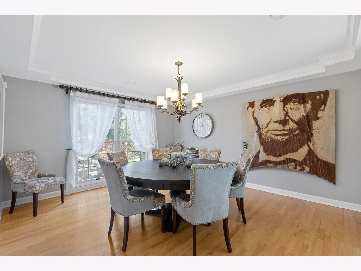
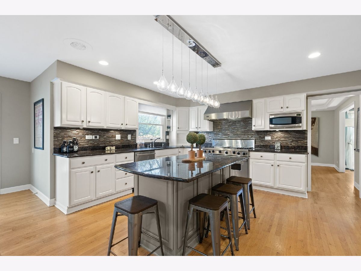
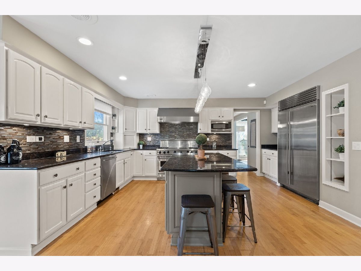
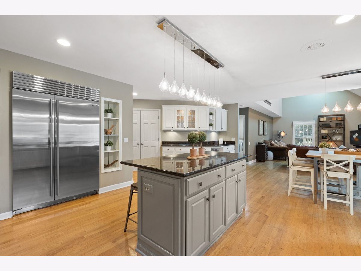
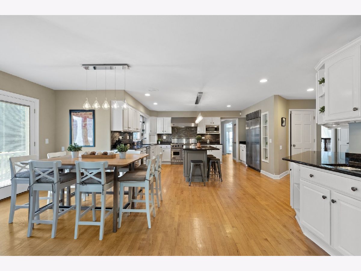
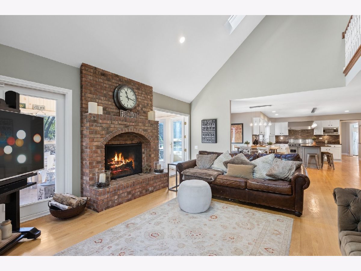
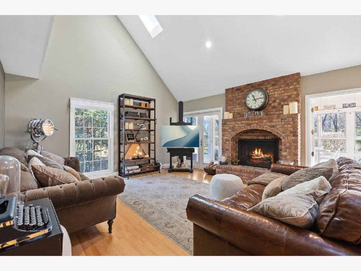
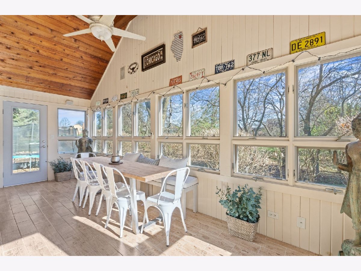
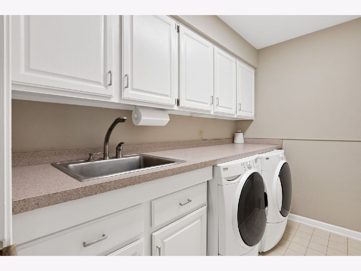
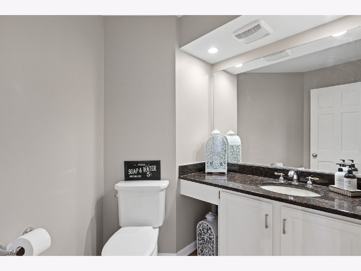
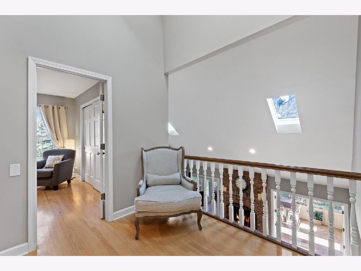
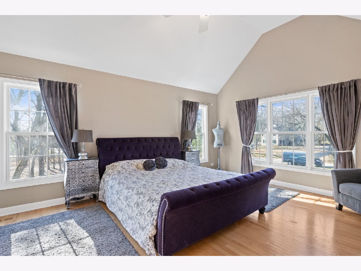
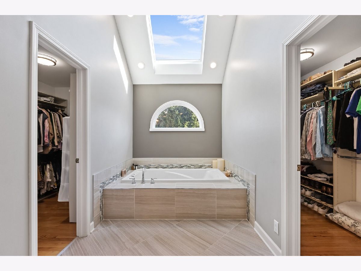
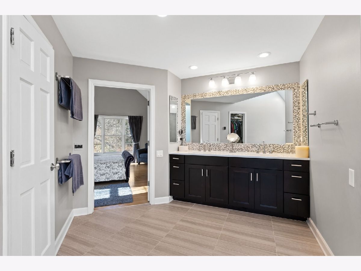
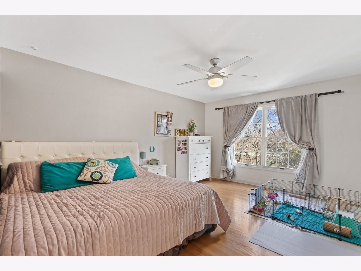
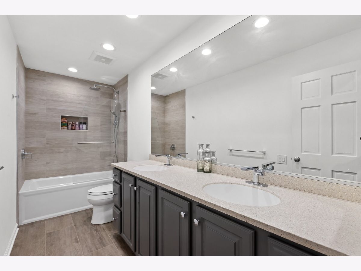
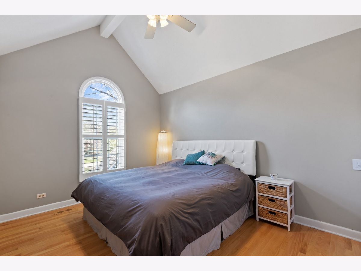
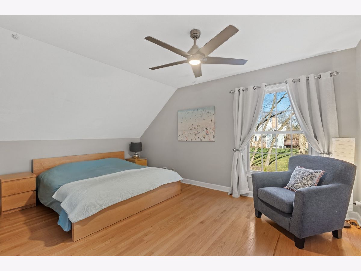
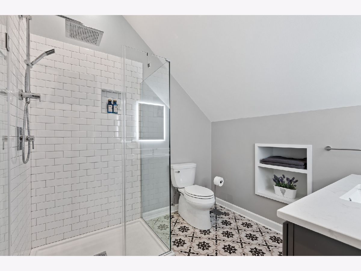
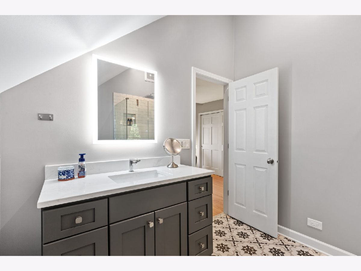
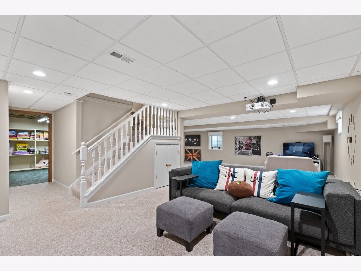
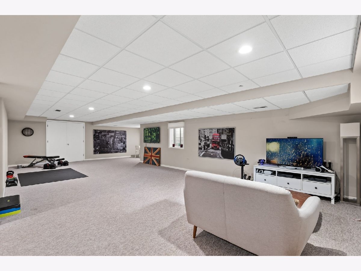
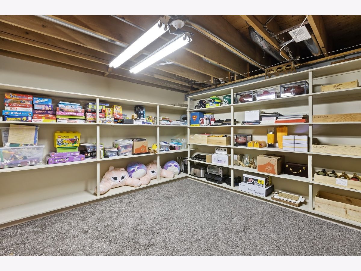
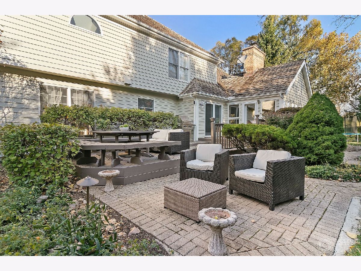
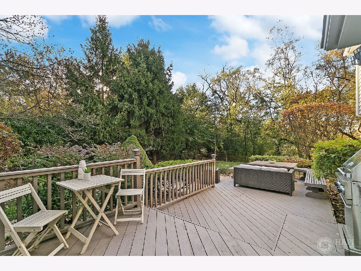
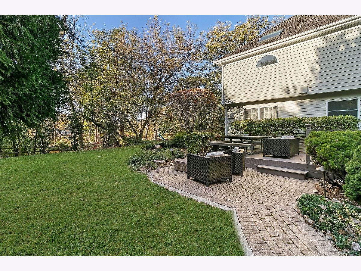
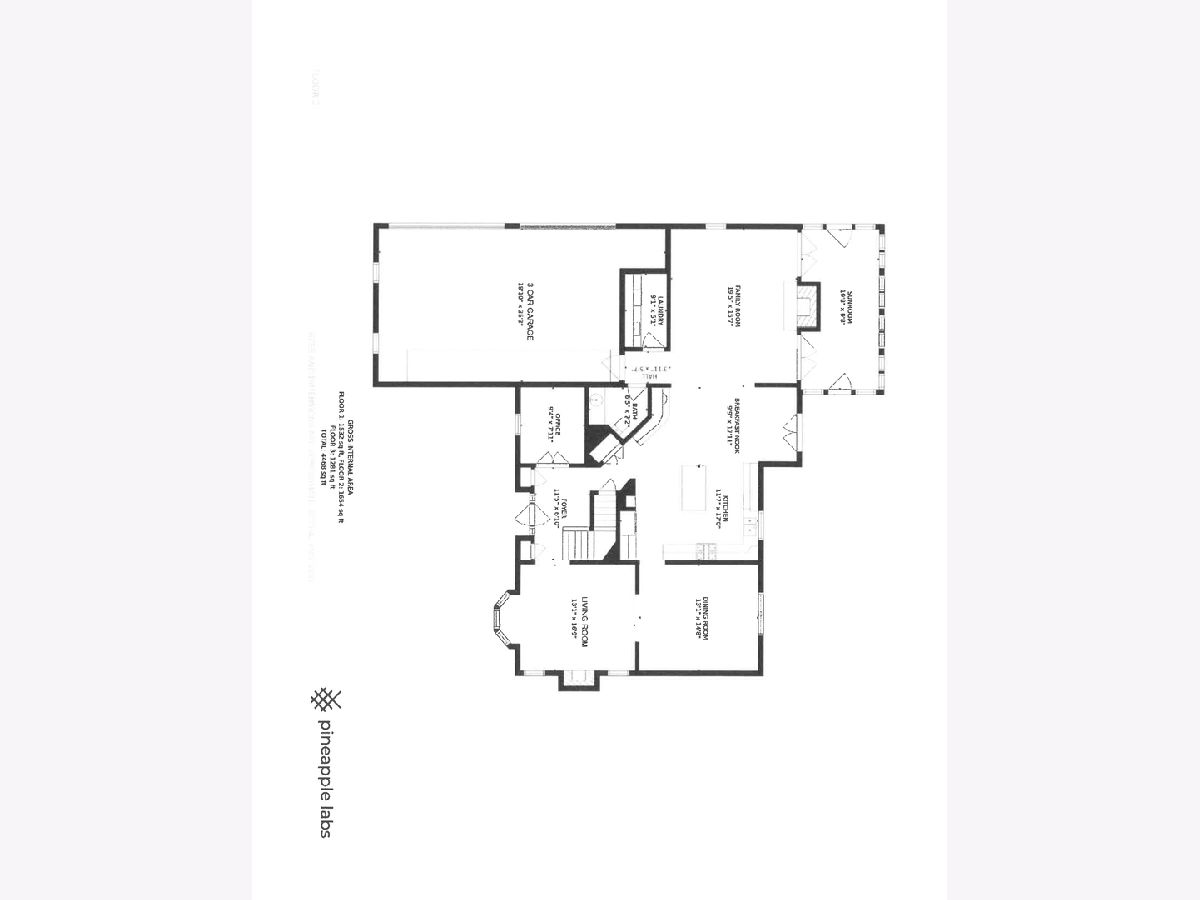
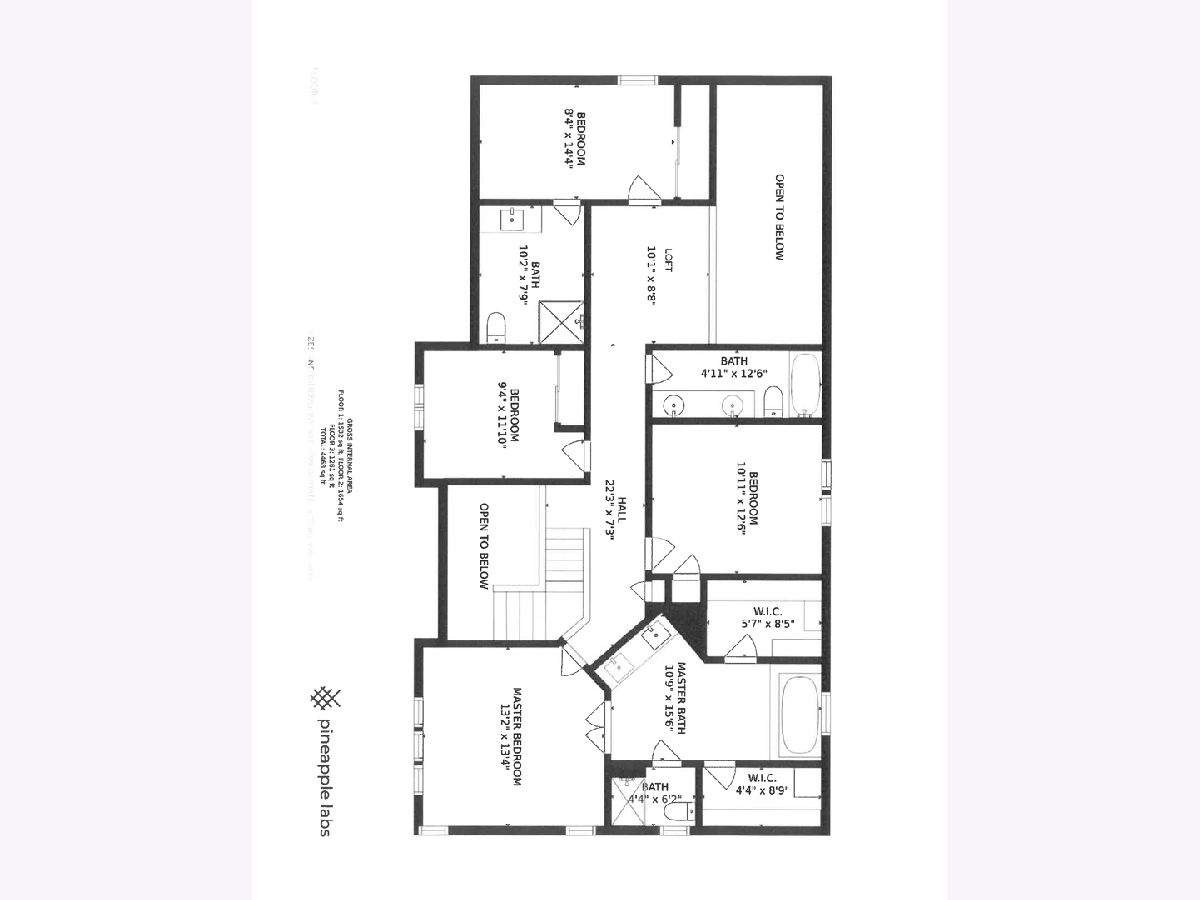
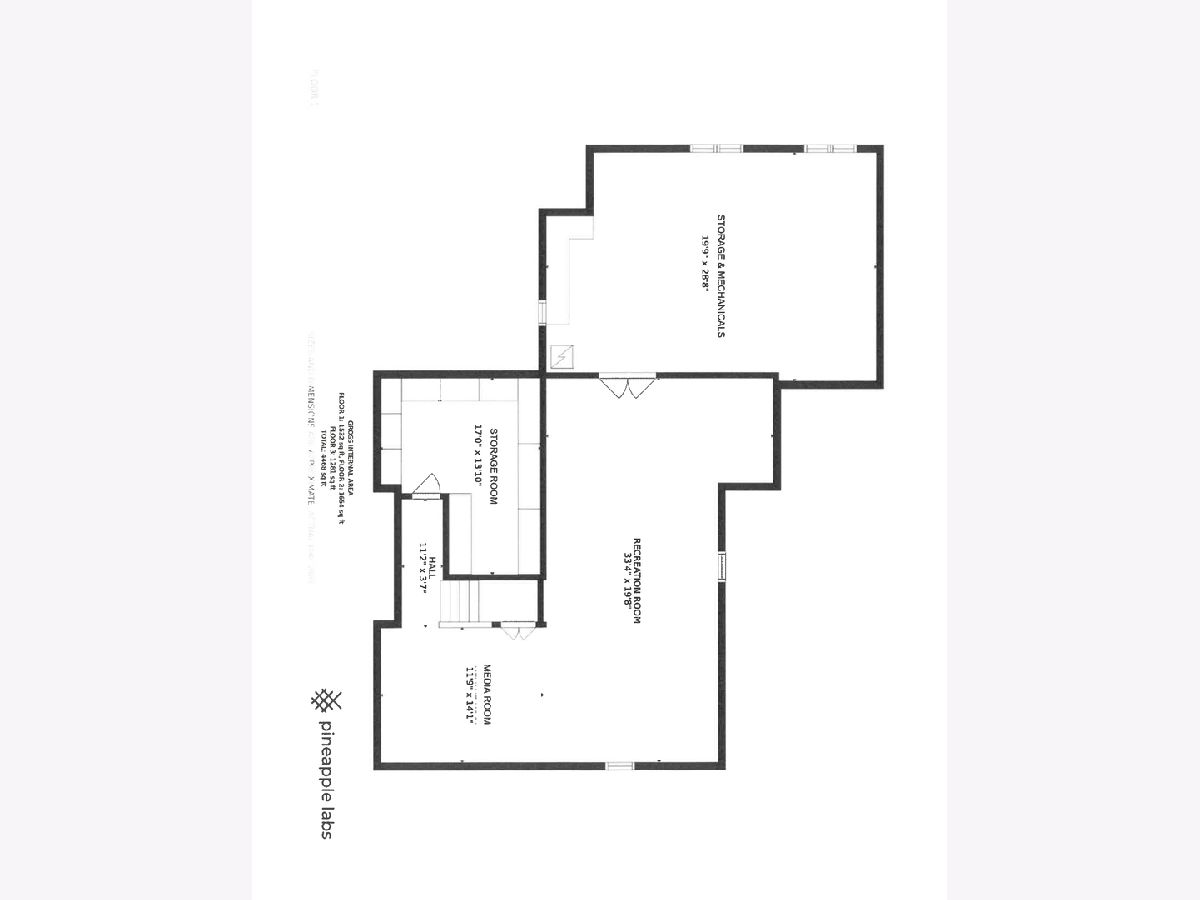
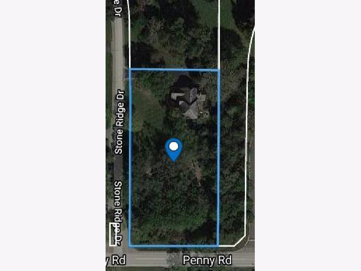
Room Specifics
Total Bedrooms: 4
Bedrooms Above Ground: 4
Bedrooms Below Ground: 0
Dimensions: —
Floor Type: Hardwood
Dimensions: —
Floor Type: Hardwood
Dimensions: —
Floor Type: Hardwood
Full Bathrooms: 4
Bathroom Amenities: —
Bathroom in Basement: 0
Rooms: Sun Room,Loft,Office,Recreation Room,Eating Area,Media Room,Storage
Basement Description: Finished
Other Specifics
| 3 | |
| — | |
| — | |
| Deck, Patio, Outdoor Grill | |
| — | |
| 285.3 X 59.6 X 174.2 X 203 | |
| Unfinished | |
| Full | |
| Vaulted/Cathedral Ceilings, Skylight(s), Hardwood Floors, First Floor Laundry | |
| Range, Microwave, Dishwasher, Refrigerator, Washer, Dryer, Disposal | |
| Not in DB | |
| — | |
| — | |
| — | |
| Gas Log, Gas Starter |
Tax History
| Year | Property Taxes |
|---|---|
| 2021 | $12,622 |
Contact Agent
Nearby Similar Homes
Nearby Sold Comparables
Contact Agent
Listing Provided By
Coldwell Banker Realty

