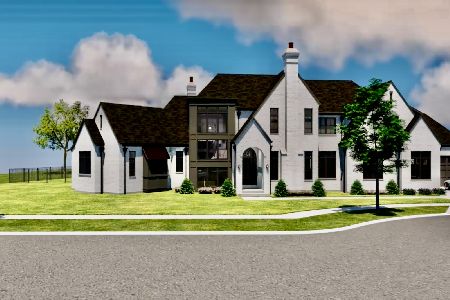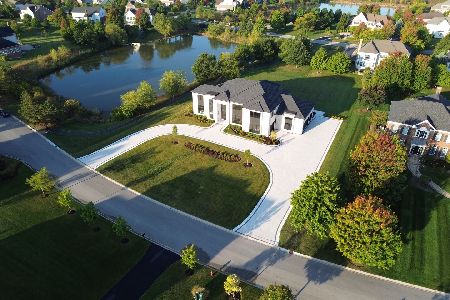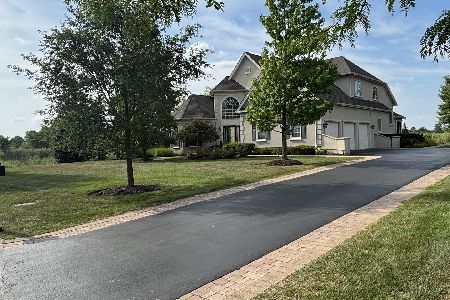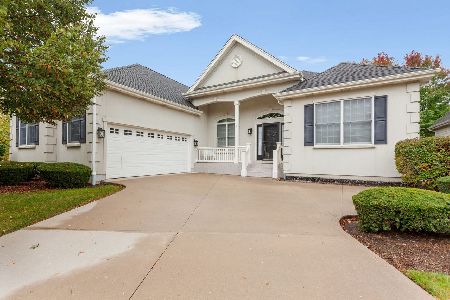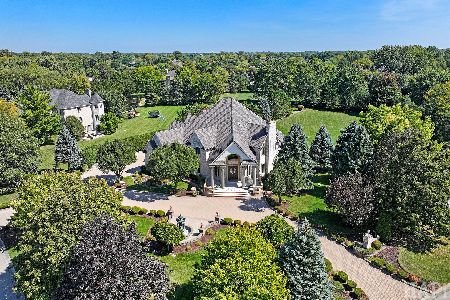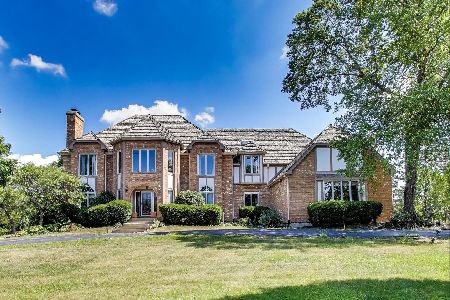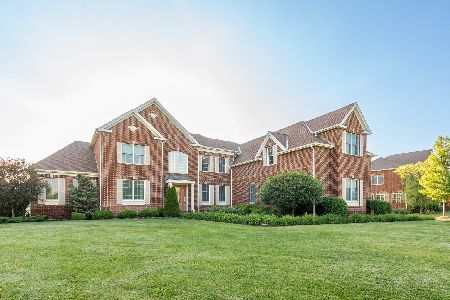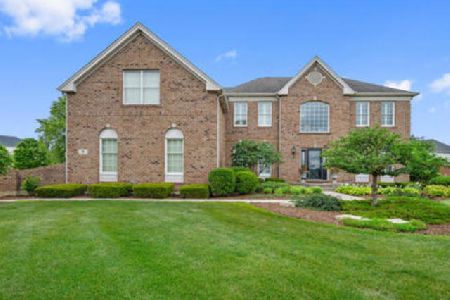38 Wood Oaks Drive, South Barrington, Illinois 60010
$1,305,000
|
Sold
|
|
| Status: | Closed |
| Sqft: | 7,449 |
| Cost/Sqft: | $175 |
| Beds: | 5 |
| Baths: | 5 |
| Year Built: | 2008 |
| Property Taxes: | $22,113 |
| Days On Market: | 1603 |
| Lot Size: | 0,81 |
Description
Start your next chapter here! You will fall in love with this stunning 2-story brick home with over 7400 finished sf, 5 bedrooms, 4.5 baths, 3-car garage and finished basement in the desirable Woods of South Barrington neighborhood. Step inside and you'll be wowed by the grand 2-story foyer with an open winding staircase with iron rails, chandelier and beautiful hardwood floors that flow throughout most of the first floor. Leading to the comfortable living room that opens to an amazing sunroom with vaulted ceilings, wall of windows, new carpet and recessed lighting. The separate dining room with beautiful woodwork is perfect for entertaining. The updated gourmet kitchen will be sure to impress and features custom cabinets, quartz countertops, tile backsplash, island, ss appliances, wine cooler, walk-in pantry, separate eating area and doors to the outdoor deck. Transition into your 2-story family room with grand fireplace, floor to ceiling windows and coffered ceiling with recessed lighting. Lots of natural light. First floor also includes a bedroom, den, powder room and large laundry room with storage. On the 2nd floor you'll find a spacious master bedroom with sitting room, his and her spacious walk-in closets, a vanity area, and an en-suite featuring separate shower, Jacuzzi tub and double vanity with marble countertops. The second bedroom has its own en-suite, and the third and fourth bedrooms share a Jack-n-Jill bathroom. All closets have built-ins. You'll love to entertain in the finished basement that showcases stone tile flooring throughout and a full second kitchen with 2 islands, ss Viking appliances, food warmers, wet-bar and a walk-in temperature-controlled wine cellar. Comfortable sitting room with fireplace, spacious living and dining spaces, workout room, full bath and walk-out access to a giant patio. Heated floors. The spacious backyard has an upper deck perfect for family bbq's and lower stone paver patio with outdoor firepit. Beautiful, professional landscaping throughout the property. UPDATES INCLUDE: Finished basement, remodeled kitchen with updated cabinets, new countertops, new tile backsplash and new lighting, freshly painted first floor and master bedroom, and remodeled laundry room. Full house wired LAN, full house generator. Fabulous location close to the Barrington Conservatory, Arboretum of South Barrington, soccer and baseball fields, shopping, restaurants, parks, forest preserves, golf courses, transportation and so much more. Barrington schools! Don't miss out!!!
Property Specifics
| Single Family | |
| — | |
| Traditional | |
| 2008 | |
| Full | |
| — | |
| No | |
| 0.81 |
| Cook | |
| The Woods Of South Barrington | |
| 95 / Monthly | |
| Insurance,Snow Removal | |
| Public | |
| Public Sewer | |
| 11110018 | |
| 01284160310000 |
Nearby Schools
| NAME: | DISTRICT: | DISTANCE: | |
|---|---|---|---|
|
Grade School
Barbara B Rose Elementary School |
220 | — | |
|
Middle School
Barrington Middle School Prairie |
220 | Not in DB | |
|
High School
Barrington High School |
220 | Not in DB | |
Property History
| DATE: | EVENT: | PRICE: | SOURCE: |
|---|---|---|---|
| 24 May, 2013 | Sold | $925,000 | MRED MLS |
| 1 May, 2013 | Under contract | $950,000 | MRED MLS |
| 12 Feb, 2013 | Listed for sale | $950,000 | MRED MLS |
| 16 Jul, 2021 | Sold | $1,305,000 | MRED MLS |
| 7 Jun, 2021 | Under contract | $1,299,999 | MRED MLS |
| 3 Jun, 2021 | Listed for sale | $1,299,999 | MRED MLS |




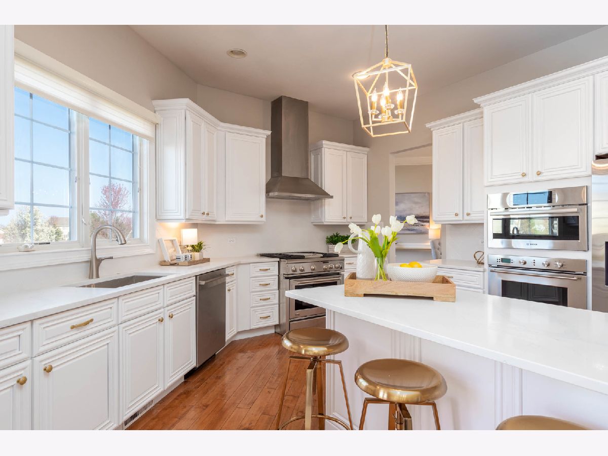



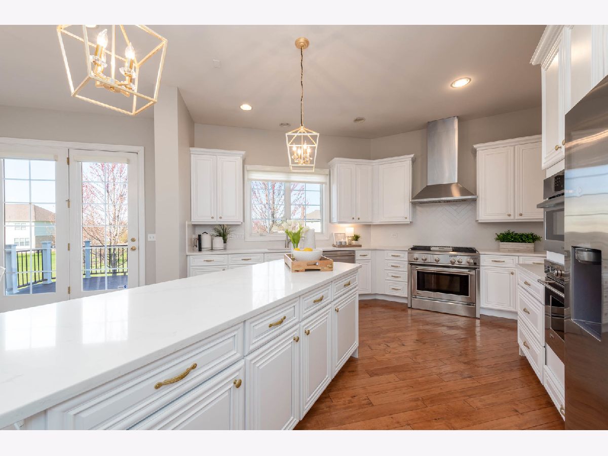





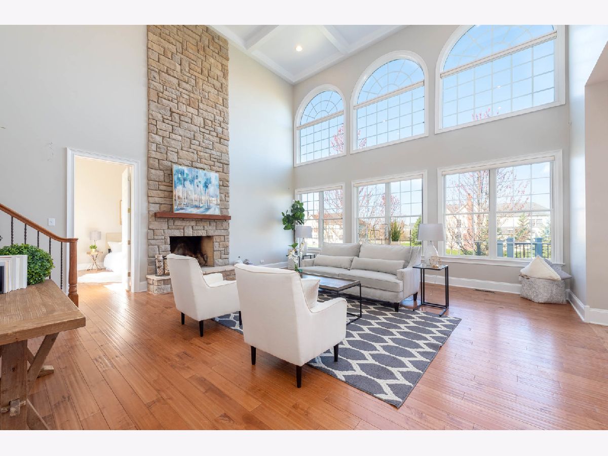


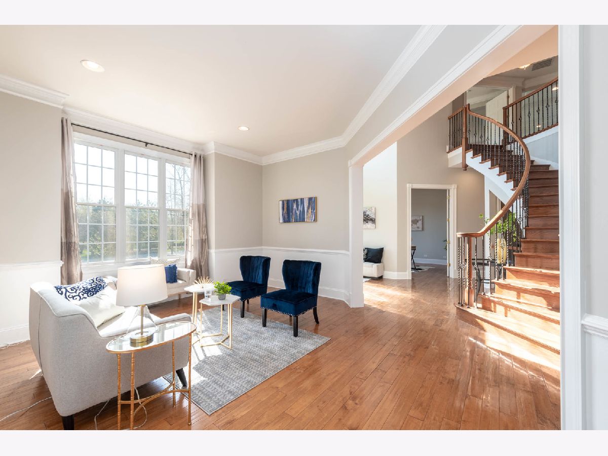

















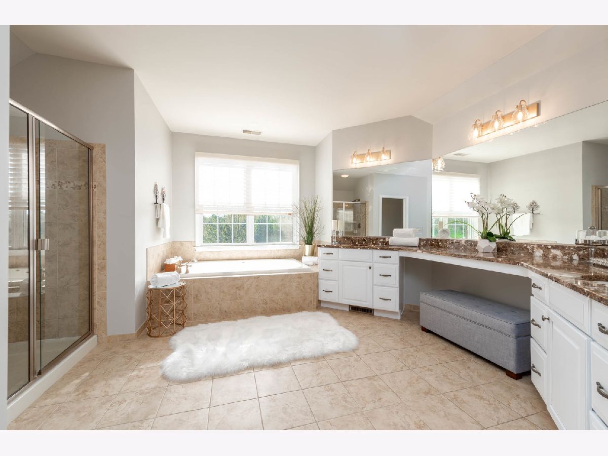






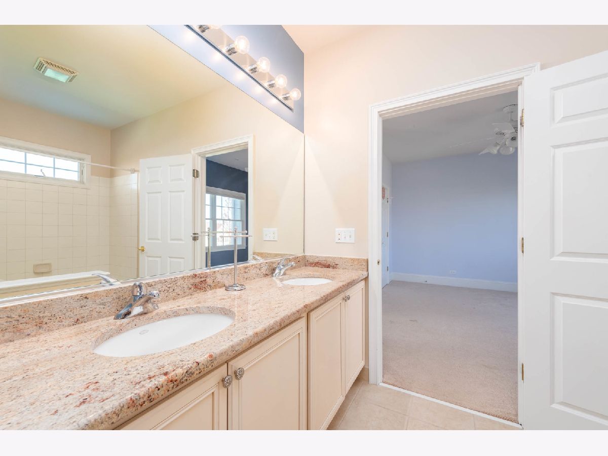












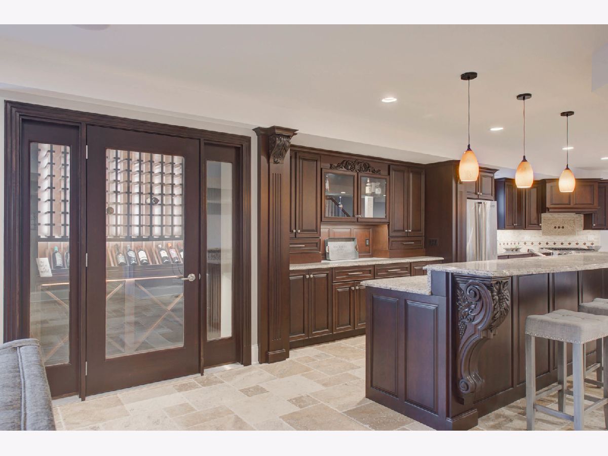
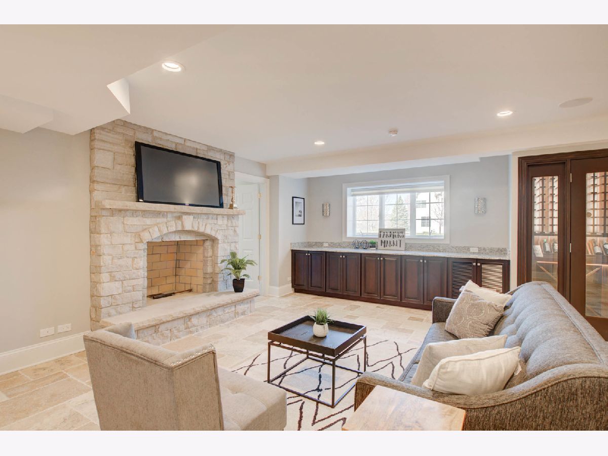



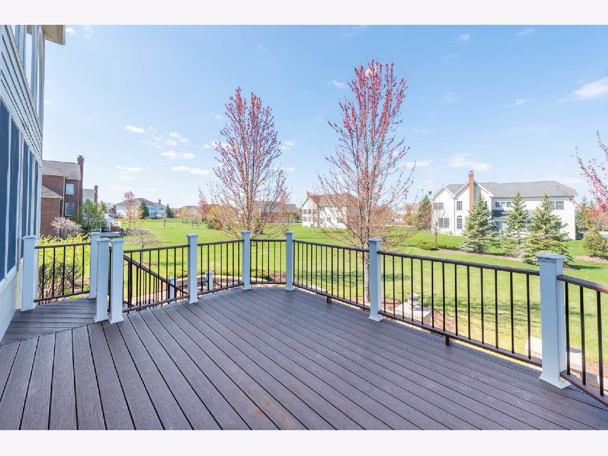



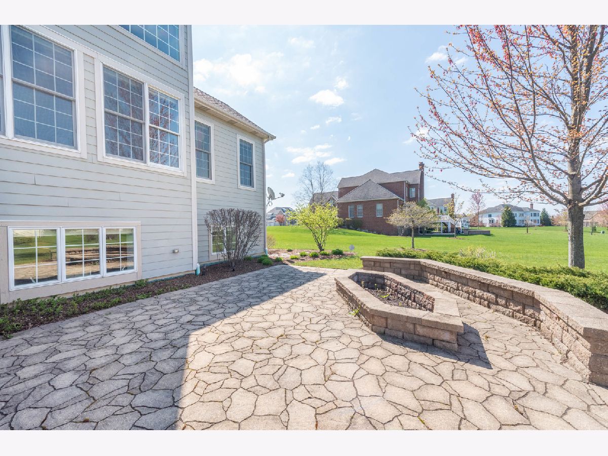


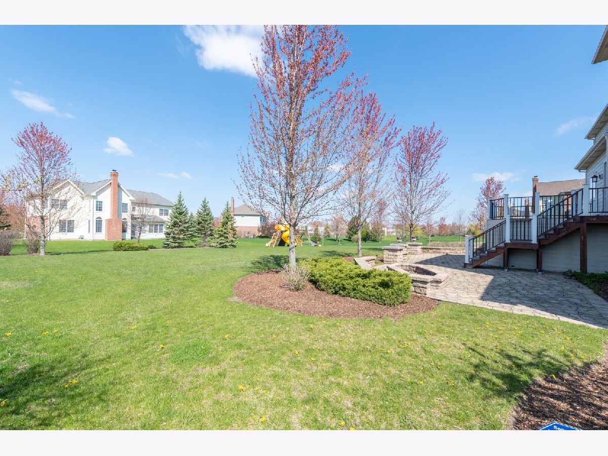

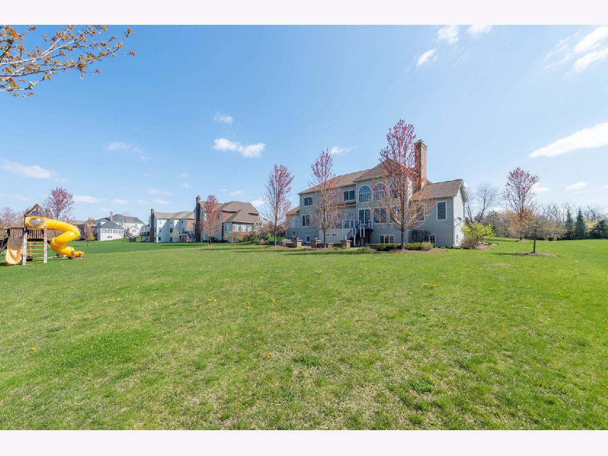


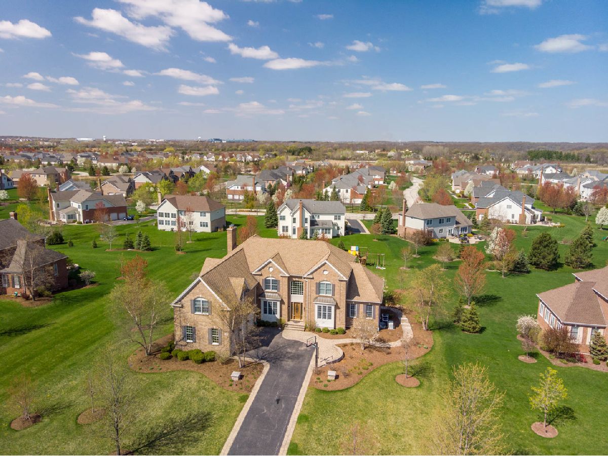



Room Specifics
Total Bedrooms: 5
Bedrooms Above Ground: 5
Bedrooms Below Ground: 0
Dimensions: —
Floor Type: Carpet
Dimensions: —
Floor Type: Carpet
Dimensions: —
Floor Type: Carpet
Dimensions: —
Floor Type: —
Full Bathrooms: 5
Bathroom Amenities: Whirlpool,Separate Shower,Double Sink
Bathroom in Basement: 1
Rooms: Bedroom 5,Eating Area,Foyer,Kitchen,Den,Family Room,Sitting Room,Sun Room,Exercise Room
Basement Description: Finished,Exterior Access,Rec/Family Area
Other Specifics
| 3 | |
| Concrete Perimeter | |
| Asphalt,Other | |
| Deck, Brick Paver Patio, Fire Pit | |
| Landscaped | |
| 111X266X140X263 | |
| Unfinished | |
| Full | |
| Vaulted/Cathedral Ceilings, Bar-Wet, Hardwood Floors, Heated Floors, First Floor Bedroom, First Floor Laundry, Walk-In Closet(s), Coffered Ceiling(s), Open Floorplan, Separate Dining Room | |
| Double Oven, Microwave, Dishwasher, Refrigerator, Washer, Dryer, Disposal, Stainless Steel Appliance(s), Wine Refrigerator | |
| Not in DB | |
| Park, Tennis Court(s), Curbs, Street Paved | |
| — | |
| — | |
| Gas Log |
Tax History
| Year | Property Taxes |
|---|---|
| 2013 | $19,432 |
| 2021 | $22,113 |
Contact Agent
Nearby Similar Homes
Nearby Sold Comparables
Contact Agent
Listing Provided By
Compass

