380 Cedar Street, Winnetka, Illinois 60093
$1,150,000
|
Sold
|
|
| Status: | Closed |
| Sqft: | 0 |
| Cost/Sqft: | — |
| Beds: | 4 |
| Baths: | 3 |
| Year Built: | 1955 |
| Property Taxes: | $15,643 |
| Days On Market: | 1557 |
| Lot Size: | 0,17 |
Description
Fall in love with this immaculate sun-filled colonial in sought after East Winnetka, completely rebuilt in 2001! A perfect home for casual living and entertaining of any kind. Spacious gourmet kitchen with generous cabinetry, large center island, granite counters, custom built-ins, pantry, and SS appliances opens to family room with vaulted ceilings and fireplace. Formal living room with gas fireplace, separate dining room, library/office with vaulted ceilings and bookshelves, and a powder room complete the 1st floor which features lovely millwork and hardwood floors throughout. The second floor includes a large primary bedroom suite with walk-in closet, Juliette balcony, limestone bath with double vanity, tub, and shower plus three additional bedrooms and a full hall bath. Newer windows throughout, security system, great storage. Basement has laundry room with newer washer/dryer, extra fridge/freezer, and carpeted rec room. Convenient attached 2 1/2 car heated garage, 2 zoned HVAC (2nd floor unit new in 2019). Beautifully landscaped and fenced wide lot with bluestone patio and grill. Move right in and enjoy!
Property Specifics
| Single Family | |
| — | |
| Colonial | |
| 1955 | |
| Full | |
| — | |
| No | |
| 0.17 |
| Cook | |
| — | |
| 0 / Not Applicable | |
| None | |
| Lake Michigan | |
| Sewer-Storm | |
| 11245288 | |
| 05211280140000 |
Nearby Schools
| NAME: | DISTRICT: | DISTANCE: | |
|---|---|---|---|
|
Grade School
Greeley Elementary School |
36 | — | |
|
Middle School
Carleton W Washburne School |
36 | Not in DB | |
|
High School
New Trier Twp H.s. Northfield/wi |
203 | Not in DB | |
Property History
| DATE: | EVENT: | PRICE: | SOURCE: |
|---|---|---|---|
| 6 Dec, 2021 | Sold | $1,150,000 | MRED MLS |
| 16 Oct, 2021 | Under contract | $1,125,000 | MRED MLS |
| 13 Oct, 2021 | Listed for sale | $1,125,000 | MRED MLS |
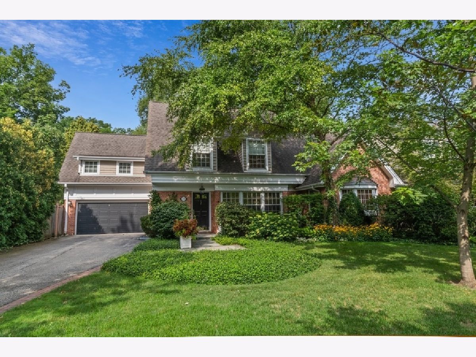
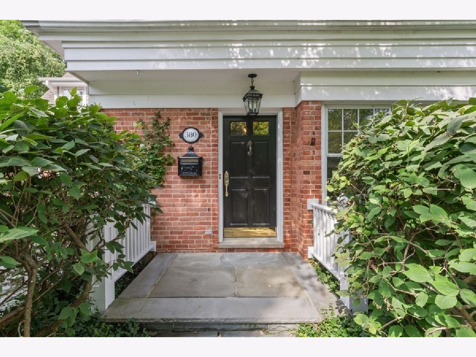
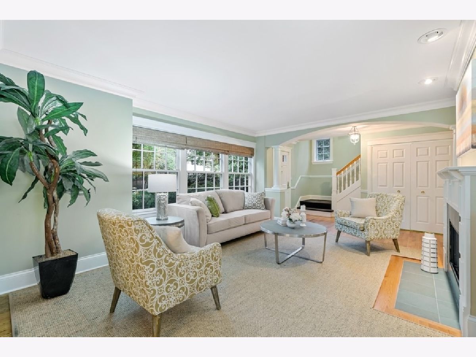
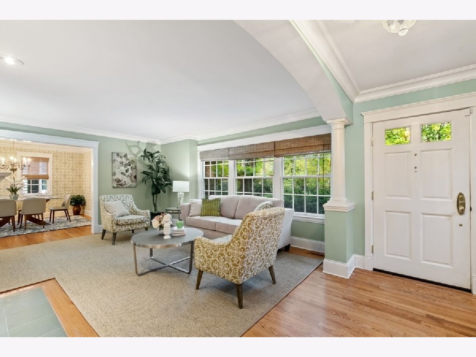
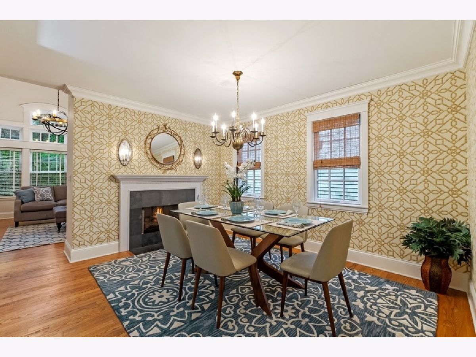
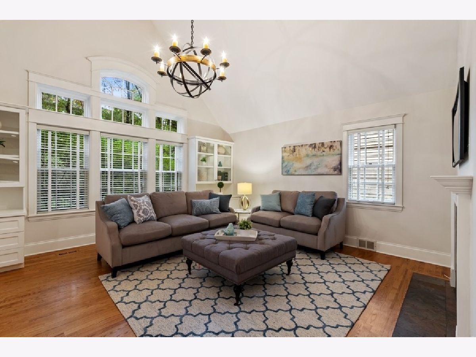
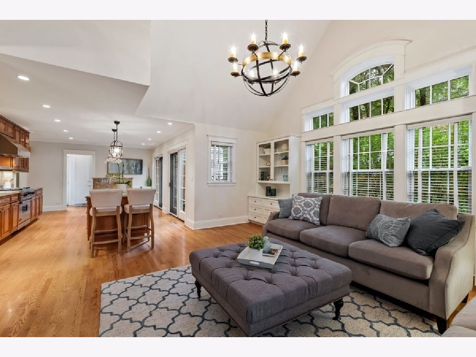
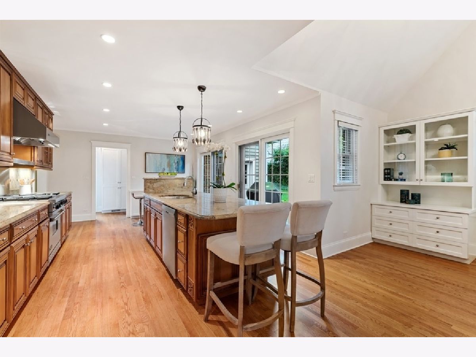
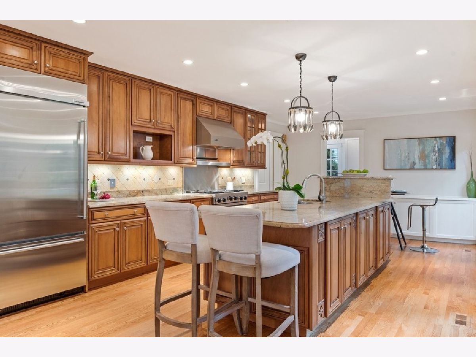
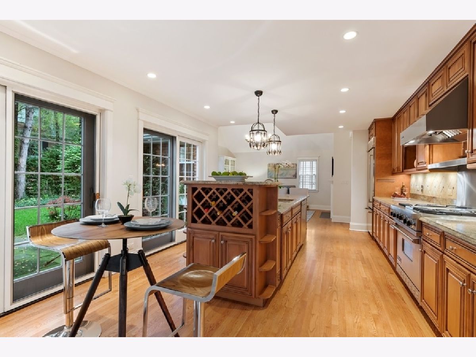
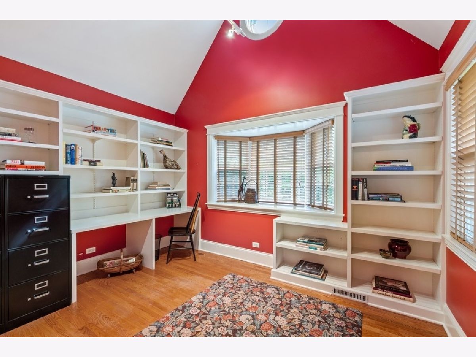
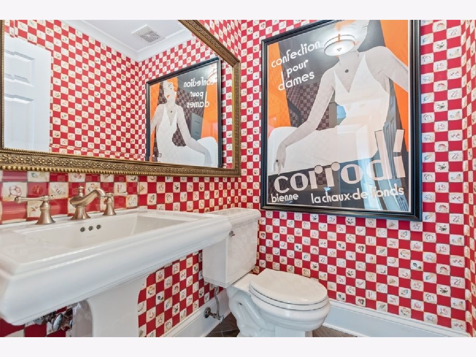
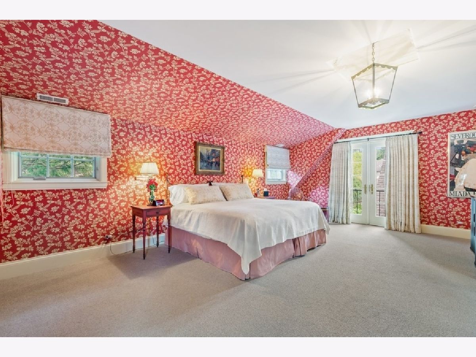
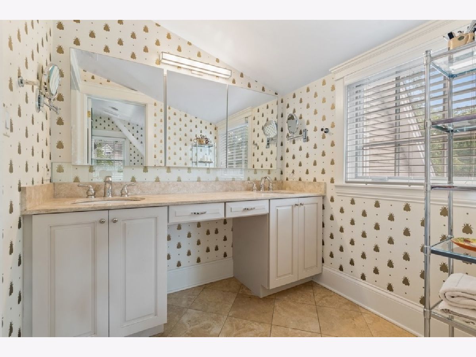
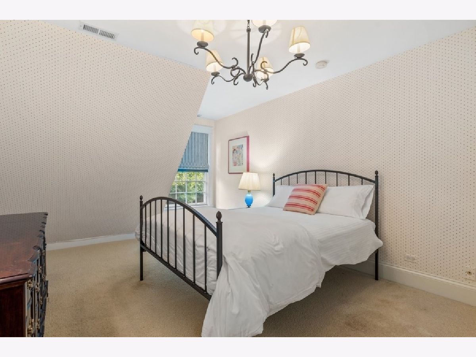
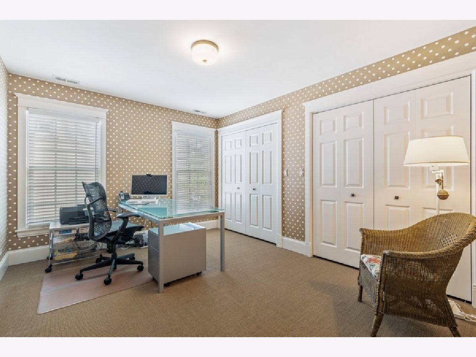
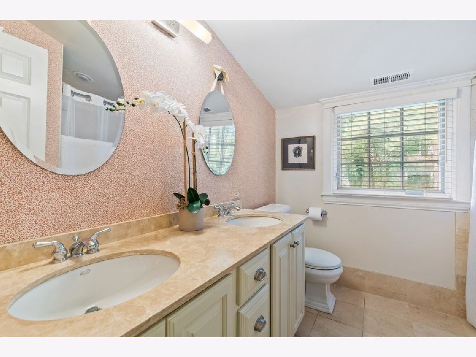
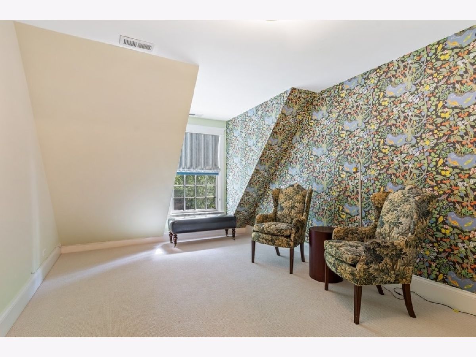
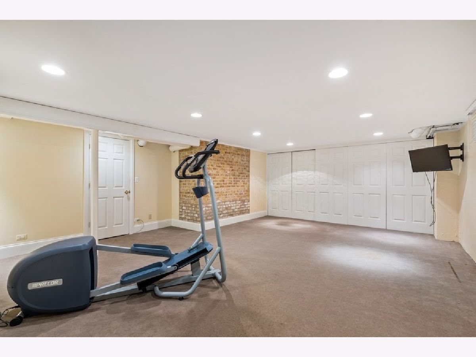
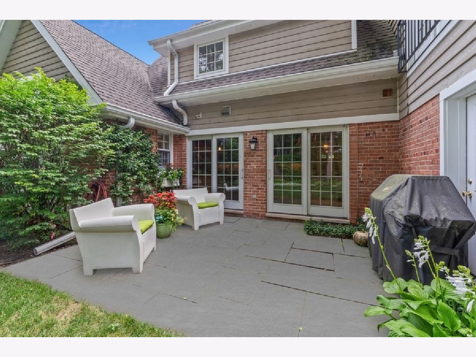
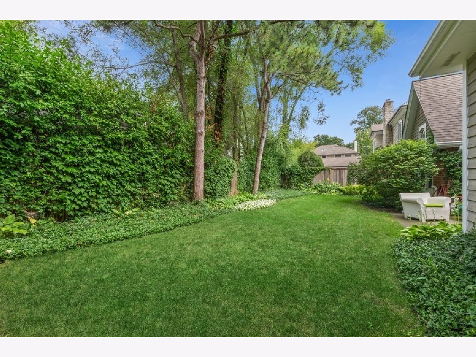
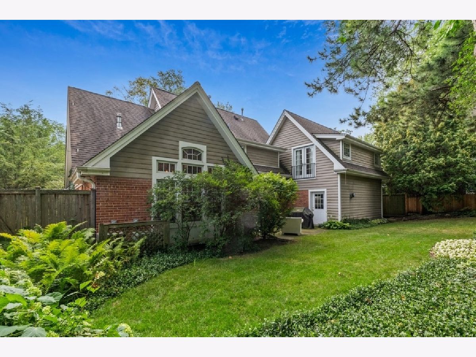
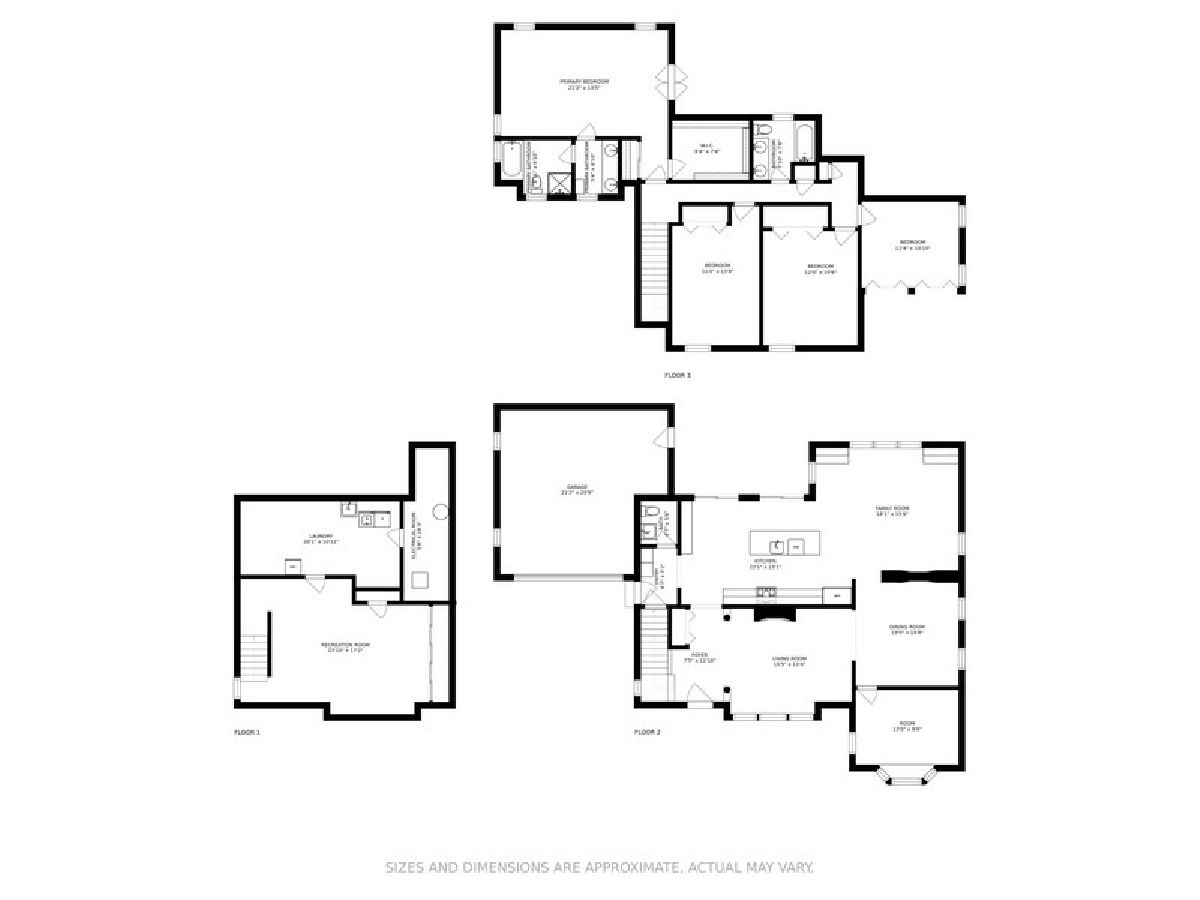
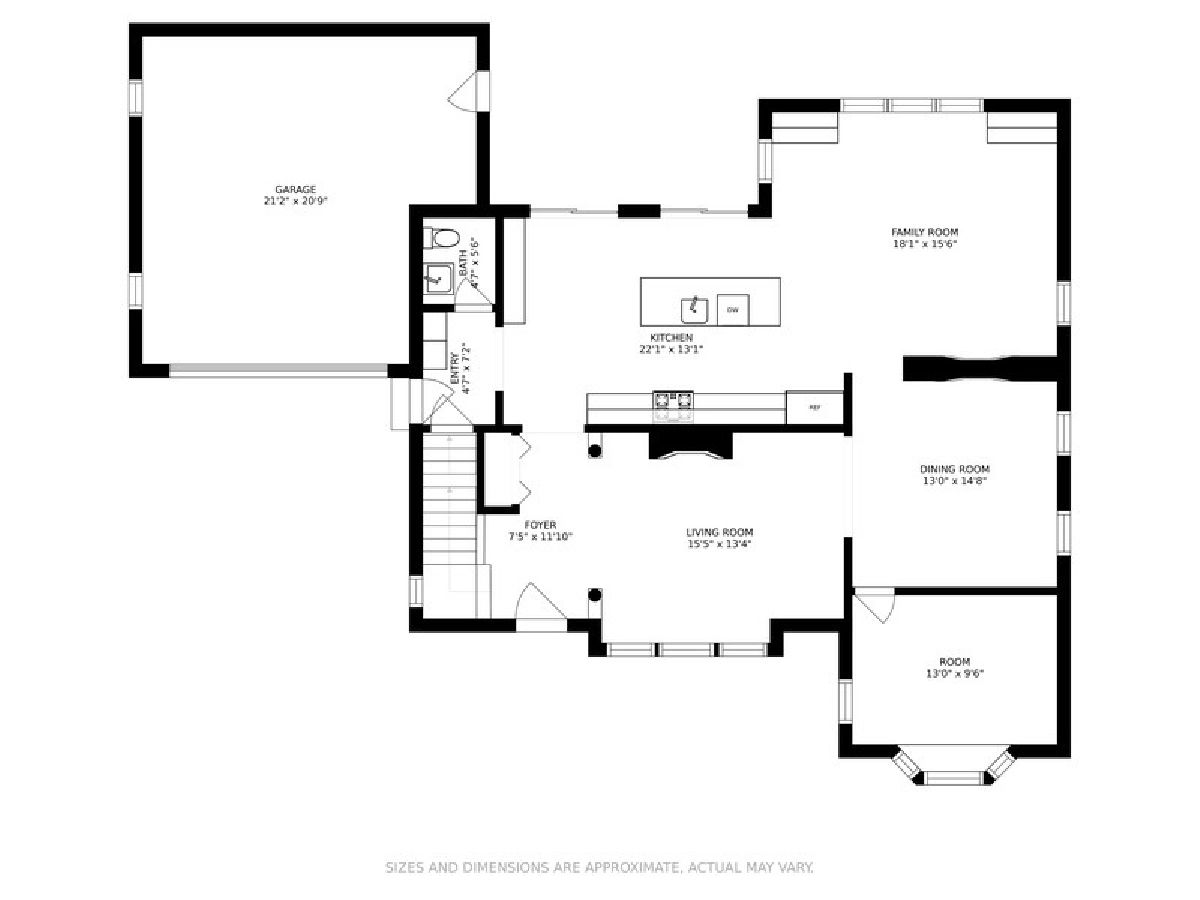
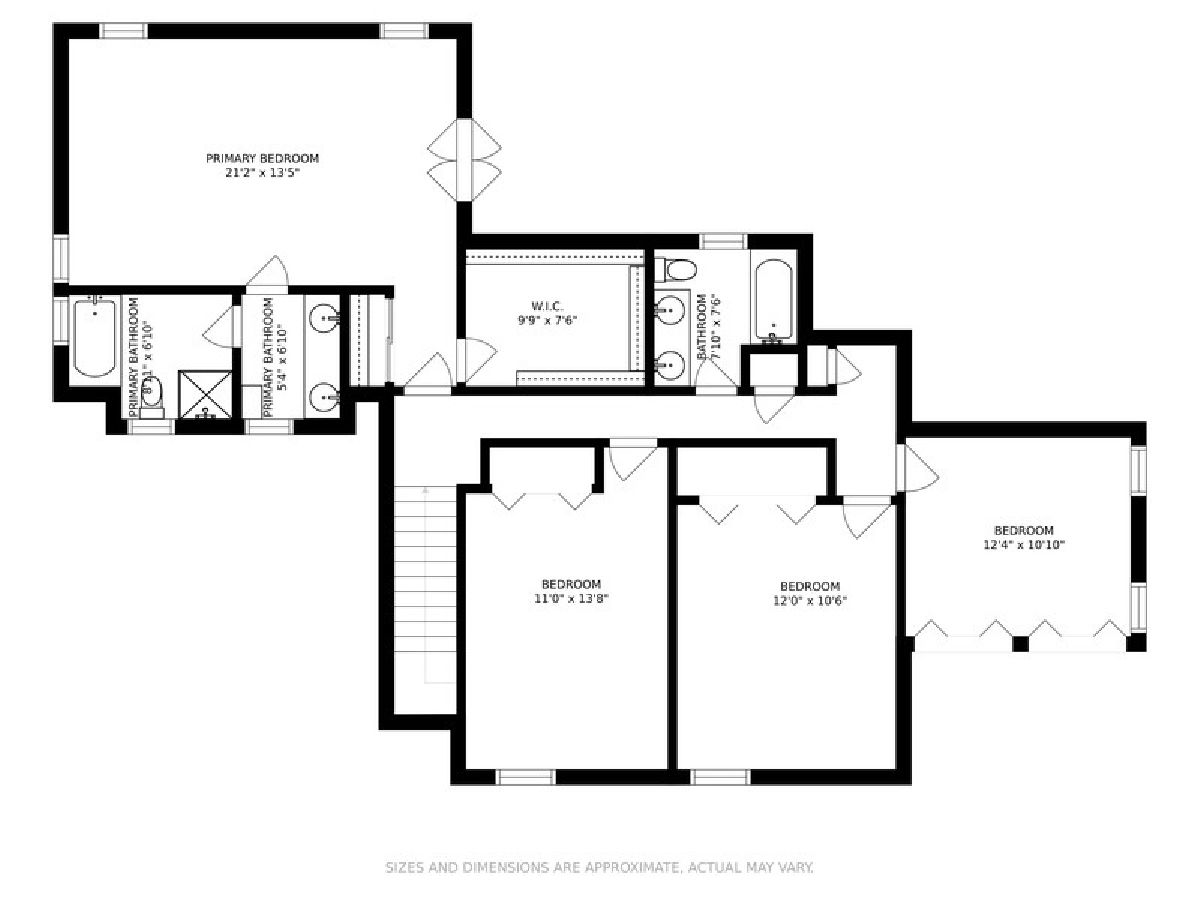
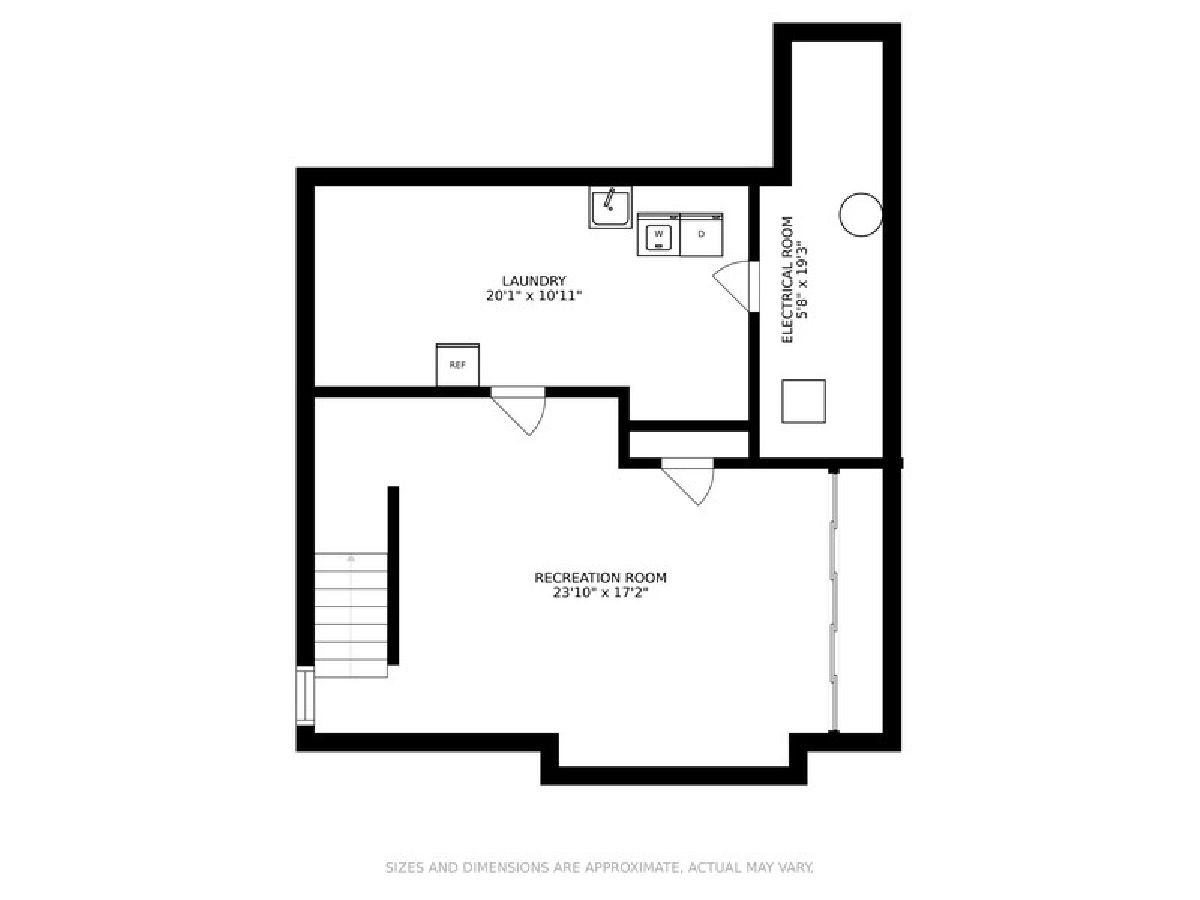
Room Specifics
Total Bedrooms: 4
Bedrooms Above Ground: 4
Bedrooms Below Ground: 0
Dimensions: —
Floor Type: Carpet
Dimensions: —
Floor Type: Carpet
Dimensions: —
Floor Type: Carpet
Full Bathrooms: 3
Bathroom Amenities: Separate Shower,Double Sink
Bathroom in Basement: 0
Rooms: Office,Recreation Room
Basement Description: Partially Finished
Other Specifics
| 2.5 | |
| Concrete Perimeter | |
| Asphalt | |
| Patio | |
| Fenced Yard,Landscaped | |
| 73X100 | |
| — | |
| Full | |
| Vaulted/Cathedral Ceilings, Hardwood Floors, Built-in Features, Walk-In Closet(s) | |
| Range, Dishwasher, Refrigerator, Washer, Dryer, Disposal, Range Hood | |
| Not in DB | |
| — | |
| — | |
| — | |
| Double Sided, Gas Log, Gas Starter |
Tax History
| Year | Property Taxes |
|---|---|
| 2021 | $15,643 |
Contact Agent
Nearby Similar Homes
Contact Agent
Listing Provided By
@properties






