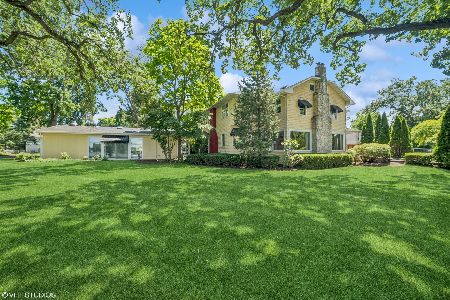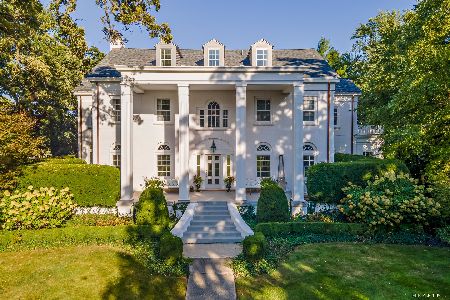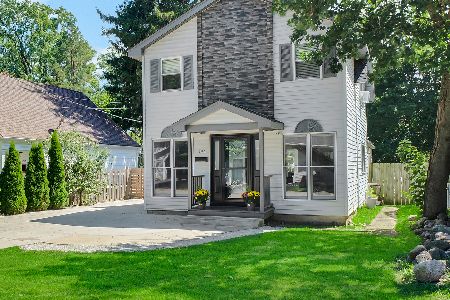380 Essex Lane, Lakewood, Illinois 60014
$500,000
|
Sold
|
|
| Status: | Closed |
| Sqft: | 2,874 |
| Cost/Sqft: | $179 |
| Beds: | 4 |
| Baths: | 3 |
| Year Built: | 1926 |
| Property Taxes: | $9,619 |
| Days On Market: | 1892 |
| Lot Size: | 0,22 |
Description
A charming lake lifestyle awaits you in this dazzling home! Comfortably sophisticated with designer touches and care, this home is ready to move in and enjoy in any season! Nestled 1 block from Crystal Lake and minutes from Crystal Lake Country Club, you will find this residence has ideal location and desirable curb appeal. Instantly appealing from the moment you walk into the door, this home boasts character and a bright charisma. Large family room with 100 year old wooden floors greets you from the front door. Warm fireplace and large windows frame the space well. Adjoining dining room offers plenty of seating space, built ins, wet bar and access to large deck overlooking peaceful backyard. Designer kitchen has great form and function. Kitchen has new appliances, subzero fridge, large barn sink, lovely white cabinetry, walk in pantry, transitional backsplash, breakfast eat in area! Lovely countertop space perfect for prep and serving! 1st floor den/bedroom has a closet and full designer bath adjacent. Upstairs the Master Suite offers ample room with tandem office/gym area. Large master bath with walk in closet, hardwood floors. 2 large additional bedrooms upstairs with newer carpeting, share a bath. Unfinished basement is perfect for storage. Plenty of additional storage and space throughout! First floor utility room, detached 2 car heated garage! Clean, dry basement! Lake views, private beaches and access to boat ramp (CCAPOA-voluntary association w/nominal annual fee. This is a magical home in a perfect spot!
Property Specifics
| Single Family | |
| — | |
| — | |
| 1926 | |
| Full | |
| CUSTOM | |
| No | |
| 0.22 |
| Mc Henry | |
| Ccapoa | |
| 0 / Not Applicable | |
| None | |
| Private Well | |
| Public Sewer | |
| 10932639 | |
| 1906327011 |
Nearby Schools
| NAME: | DISTRICT: | DISTANCE: | |
|---|---|---|---|
|
Grade School
South Elementary School |
47 | — | |
|
Middle School
Richard F Bernotas Middle School |
47 | Not in DB | |
|
High School
Crystal Lake Central High School |
155 | Not in DB | |
Property History
| DATE: | EVENT: | PRICE: | SOURCE: |
|---|---|---|---|
| 1 Feb, 2013 | Sold | $302,000 | MRED MLS |
| 12 Nov, 2012 | Under contract | $325,000 | MRED MLS |
| 1 Oct, 2012 | Listed for sale | $325,000 | MRED MLS |
| 13 Aug, 2018 | Sold | $400,000 | MRED MLS |
| 12 Jul, 2018 | Under contract | $399,900 | MRED MLS |
| 20 Jun, 2018 | Listed for sale | $399,900 | MRED MLS |
| 21 Dec, 2020 | Sold | $500,000 | MRED MLS |
| 15 Nov, 2020 | Under contract | $515,000 | MRED MLS |
| 13 Nov, 2020 | Listed for sale | $515,000 | MRED MLS |

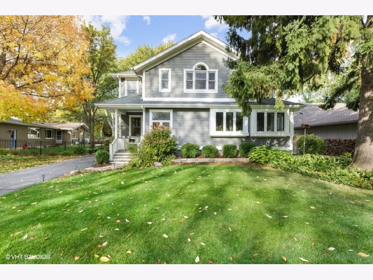
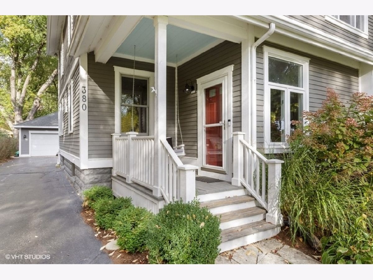
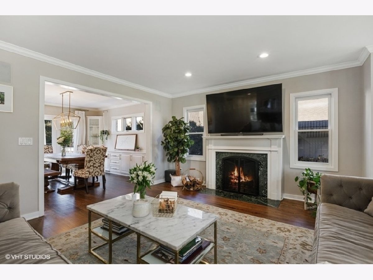
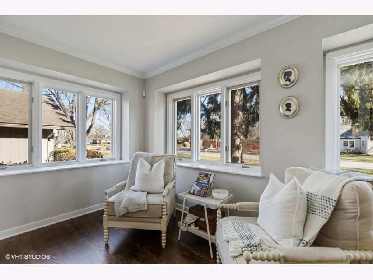
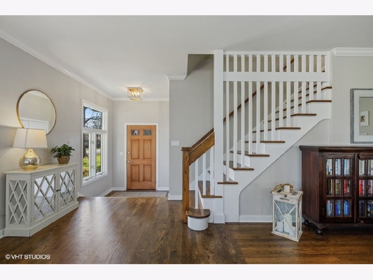
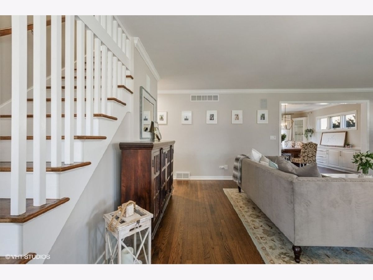
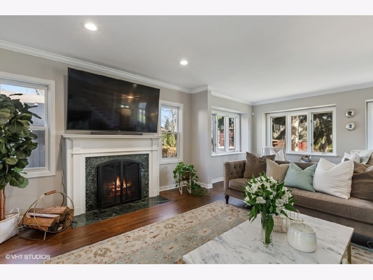
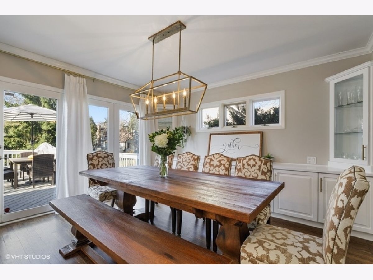
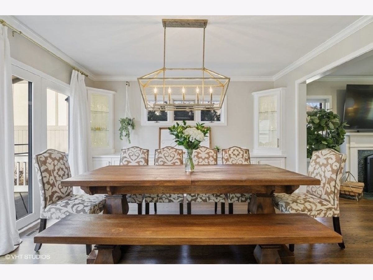
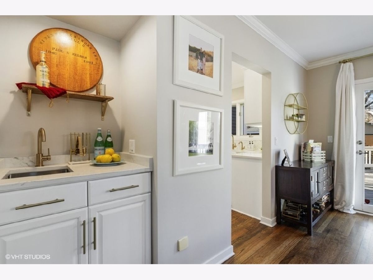
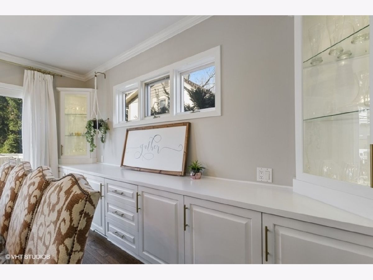
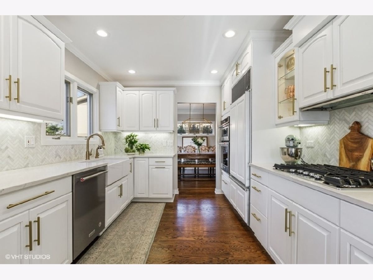
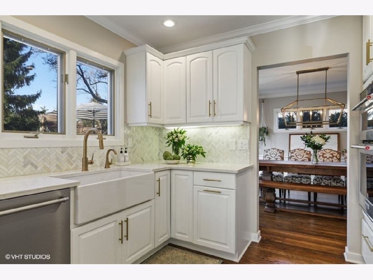
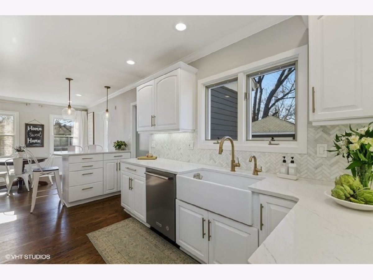
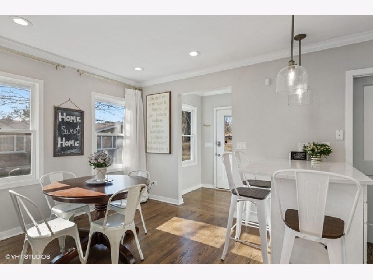
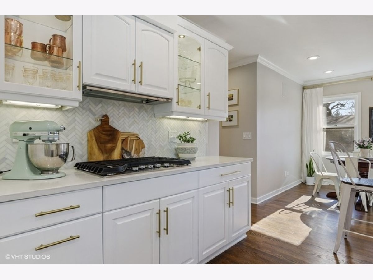
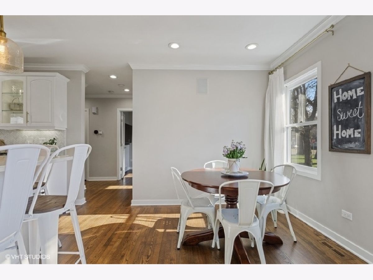
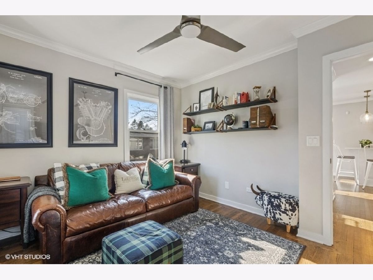
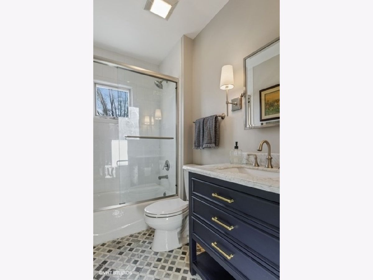
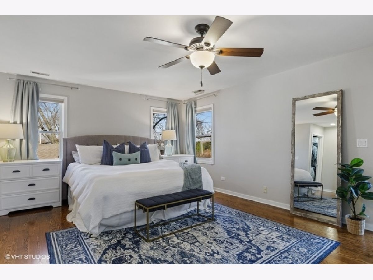
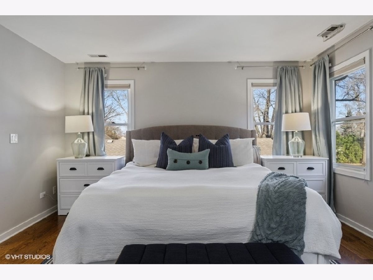
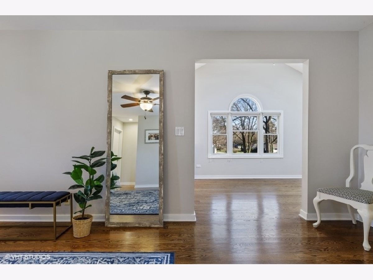
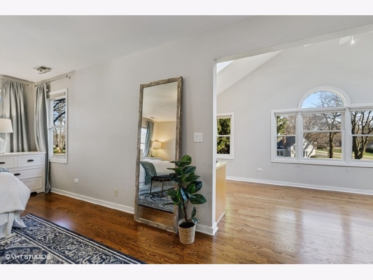
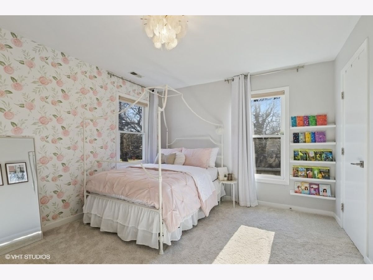
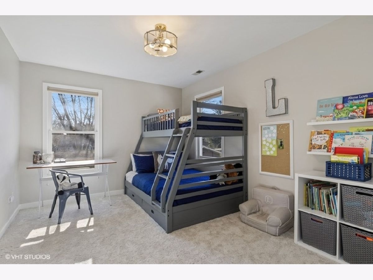
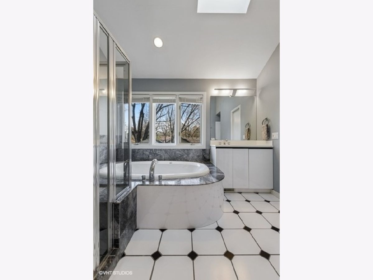
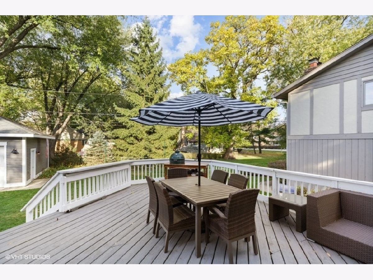
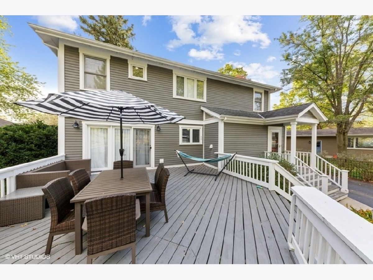
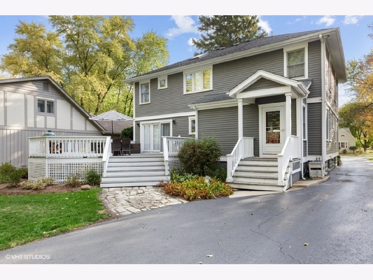
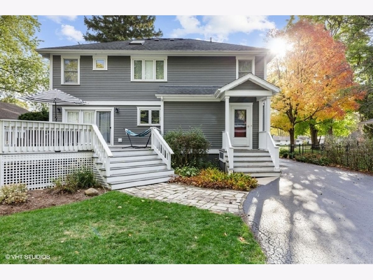
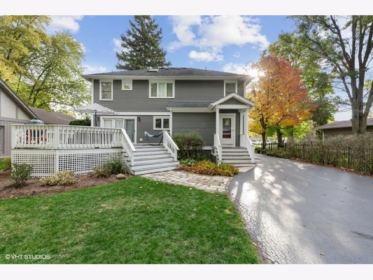
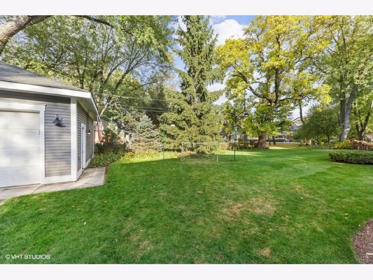
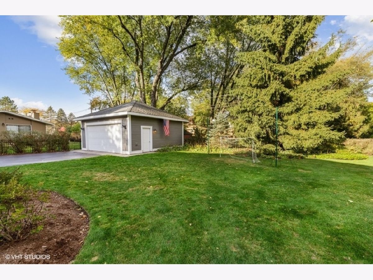
Room Specifics
Total Bedrooms: 4
Bedrooms Above Ground: 4
Bedrooms Below Ground: 0
Dimensions: —
Floor Type: Carpet
Dimensions: —
Floor Type: Carpet
Dimensions: —
Floor Type: Hardwood
Full Bathrooms: 3
Bathroom Amenities: Whirlpool,Separate Shower,Double Sink,Bidet
Bathroom in Basement: 0
Rooms: Office
Basement Description: Unfinished
Other Specifics
| 2 | |
| Concrete Perimeter | |
| Asphalt | |
| Deck, Porch, Storms/Screens | |
| Water View,Wooded | |
| 60X160 | |
| Pull Down Stair | |
| Full | |
| Vaulted/Cathedral Ceilings, Skylight(s), Bar-Wet, Hardwood Floors, First Floor Full Bath | |
| Range, Microwave, Dishwasher, High End Refrigerator, Washer, Dryer, Stainless Steel Appliance(s), Water Softener Rented | |
| Not in DB | |
| Lake, Dock, Water Rights, Street Lights | |
| — | |
| — | |
| Wood Burning, Attached Fireplace Doors/Screen |
Tax History
| Year | Property Taxes |
|---|---|
| 2013 | $9,061 |
| 2018 | $9,498 |
| 2020 | $9,619 |
Contact Agent
Nearby Similar Homes
Nearby Sold Comparables
Contact Agent
Listing Provided By
Berkshire Hathaway HomeServices Starck Real Estate

