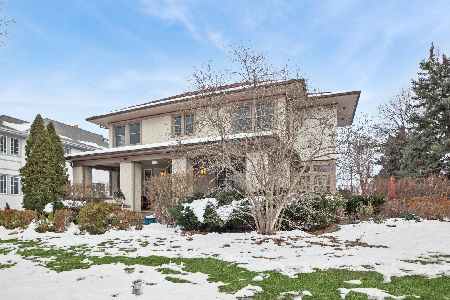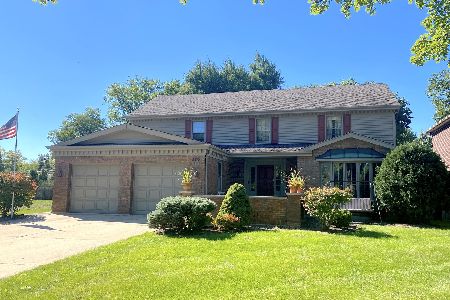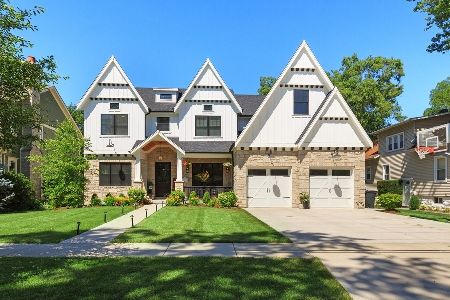380 Kenilworth Avenue, Elmhurst, Illinois 60126
$710,000
|
Sold
|
|
| Status: | Closed |
| Sqft: | 3,000 |
| Cost/Sqft: | $246 |
| Beds: | 4 |
| Baths: | 4 |
| Year Built: | — |
| Property Taxes: | $13,855 |
| Days On Market: | 4982 |
| Lot Size: | 0,35 |
Description
Sought after Cherry Farm location! This sun filled home is situated on a gorgeous 80x191 lot that was featured in the Elmhurst Garden Walk! The charm & character of old w/ new updates throughout. Kitchen opens to vaulted, sun-filled great room overlooking fenced yard. Newer master suite + 3 add'l brs. Formal LR & DR w/ 3 season front porch. Screened in gazebo & deck in rear. Walk to town/train and the Prairie Path
Property Specifics
| Single Family | |
| — | |
| — | |
| — | |
| Full | |
| — | |
| No | |
| 0.35 |
| Du Page | |
| Cherry Farm | |
| 0 / Not Applicable | |
| None | |
| Lake Michigan | |
| Public Sewer | |
| 08077128 | |
| 0612106013 |
Nearby Schools
| NAME: | DISTRICT: | DISTANCE: | |
|---|---|---|---|
|
Grade School
Edison Elementary School |
205 | — | |
|
Middle School
Sandburg Middle School |
205 | Not in DB | |
|
High School
York Community High School |
205 | Not in DB | |
Property History
| DATE: | EVENT: | PRICE: | SOURCE: |
|---|---|---|---|
| 16 Jul, 2010 | Sold | $670,000 | MRED MLS |
| 26 May, 2010 | Under contract | $698,800 | MRED MLS |
| — | Last price change | $724,800 | MRED MLS |
| 10 Feb, 2010 | Listed for sale | $724,800 | MRED MLS |
| 16 Jul, 2012 | Sold | $710,000 | MRED MLS |
| 6 Jun, 2012 | Under contract | $739,000 | MRED MLS |
| 28 May, 2012 | Listed for sale | $739,000 | MRED MLS |
| 6 Jun, 2016 | Sold | $910,000 | MRED MLS |
| 10 Apr, 2016 | Under contract | $935,000 | MRED MLS |
| 10 Feb, 2016 | Listed for sale | $935,000 | MRED MLS |
| 30 Jun, 2023 | Sold | $950,000 | MRED MLS |
| 13 Jun, 2023 | Under contract | $975,000 | MRED MLS |
| 13 Jun, 2023 | Listed for sale | $975,000 | MRED MLS |
Room Specifics
Total Bedrooms: 4
Bedrooms Above Ground: 4
Bedrooms Below Ground: 0
Dimensions: —
Floor Type: Hardwood
Dimensions: —
Floor Type: Hardwood
Dimensions: —
Floor Type: Hardwood
Full Bathrooms: 4
Bathroom Amenities: Separate Shower,Soaking Tub
Bathroom in Basement: 1
Rooms: Enclosed Porch,Great Room,Office,Recreation Room
Basement Description: Finished
Other Specifics
| 2 | |
| — | |
| Concrete | |
| Deck, Porch Screened, Gazebo | |
| Fenced Yard,Landscaped | |
| 80 X 191 | |
| — | |
| Full | |
| Vaulted/Cathedral Ceilings, Skylight(s), Hardwood Floors, First Floor Bedroom, In-Law Arrangement, First Floor Full Bath | |
| Range, Microwave, Dishwasher, Refrigerator, Washer, Dryer, Disposal | |
| Not in DB | |
| Pool, Sidewalks, Street Lights, Street Paved | |
| — | |
| — | |
| — |
Tax History
| Year | Property Taxes |
|---|---|
| 2010 | $12,251 |
| 2012 | $13,855 |
Contact Agent
Nearby Similar Homes
Nearby Sold Comparables
Contact Agent
Listing Provided By
Berkshire Hathaway HomeServices Prairie Path REALT











