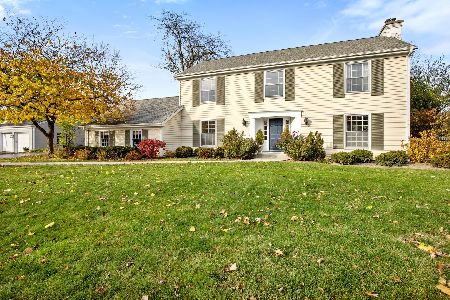380 King Muir Road, Lake Forest, Illinois 60045
$1,530,000
|
Sold
|
|
| Status: | Closed |
| Sqft: | 6,552 |
| Cost/Sqft: | $251 |
| Beds: | 5 |
| Baths: | 7 |
| Year Built: | 1927 |
| Property Taxes: | $25,800 |
| Days On Market: | 1572 |
| Lot Size: | 0,82 |
Description
Impressive and Elegant. This stately French residence has been a noteworthy asset to the community since the creation of Deerpath Hill Estates in the late 1920's. Designed by architect Stanley Anderson, the home has been beautifully restored, maintained and refurbished over the years to wonderfully accommodate today's lifestyles. Formal entertaining is a pleasure, while functionality for daily life is a breeze. Room sizes are appropriate in scale and feature the architectural details and warmth hard to duplicate today. The kitchen is gorgeous, functional and up to the minute. Baths all fresh and handsomely updated. 3 car attached garage. "Big Frenchy" as aptly nicknamed at the time of design, is ready for a new family to enjoy the ambiance and grace that has stood the test of time and upholds the integrity Lake Forest is proudly known for. Freshly painted exterior looks beautiful too!
Property Specifics
| Single Family | |
| — | |
| French Provincial | |
| 1927 | |
| Partial | |
| — | |
| No | |
| 0.82 |
| Lake | |
| — | |
| 0 / Not Applicable | |
| None | |
| Lake Michigan | |
| Public Sewer | |
| 11205244 | |
| 12314020060000 |
Nearby Schools
| NAME: | DISTRICT: | DISTANCE: | |
|---|---|---|---|
|
Grade School
Everett Elementary School |
67 | — | |
|
Middle School
Deer Path Middle School |
67 | Not in DB | |
|
High School
Lake Forest High School |
115 | Not in DB | |
Property History
| DATE: | EVENT: | PRICE: | SOURCE: |
|---|---|---|---|
| 15 Nov, 2021 | Sold | $1,530,000 | MRED MLS |
| 5 Oct, 2021 | Under contract | $1,645,000 | MRED MLS |
| 31 Aug, 2021 | Listed for sale | $1,645,000 | MRED MLS |
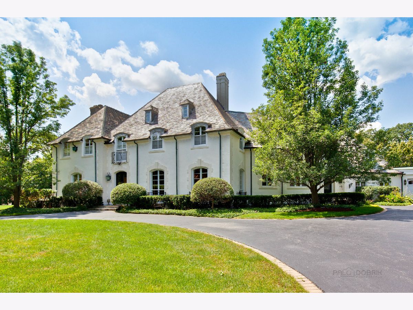
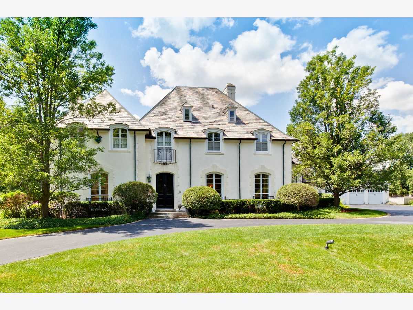
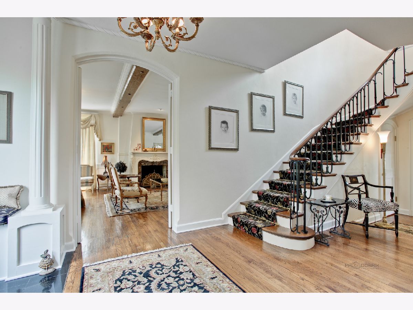
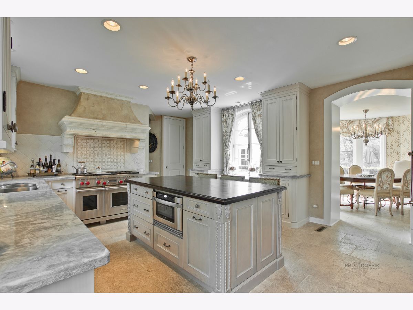
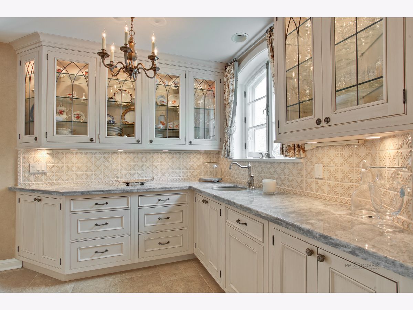
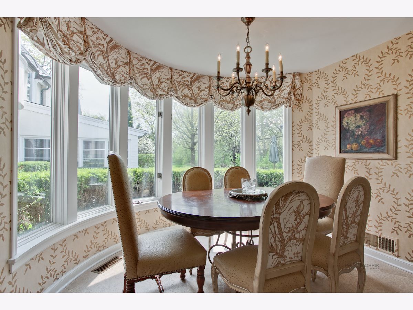
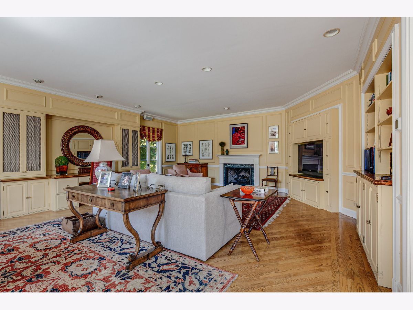
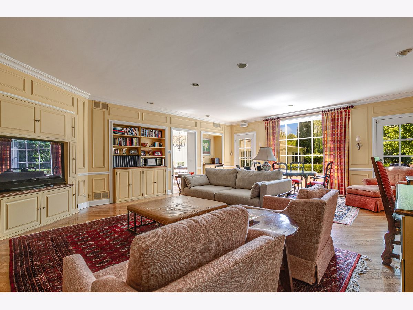
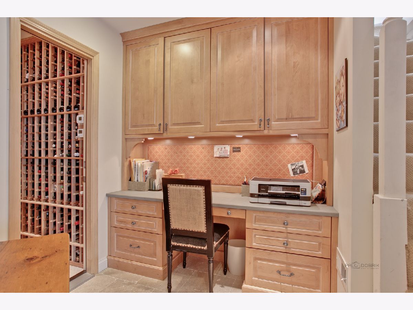
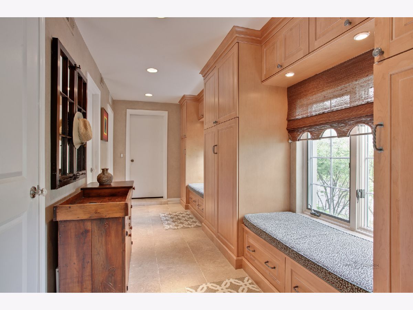
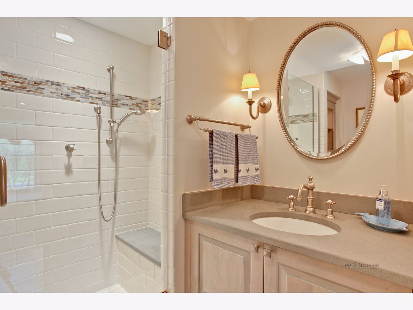
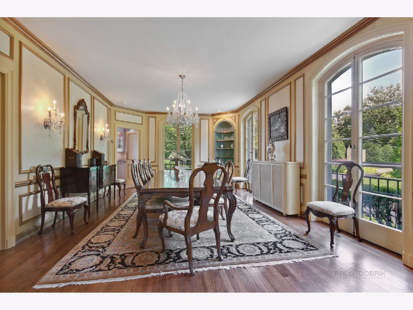

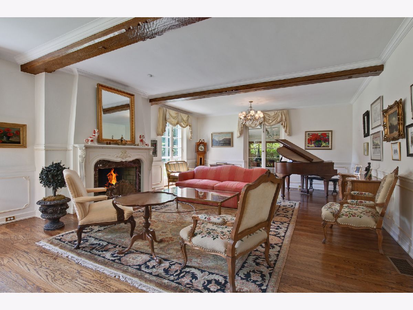
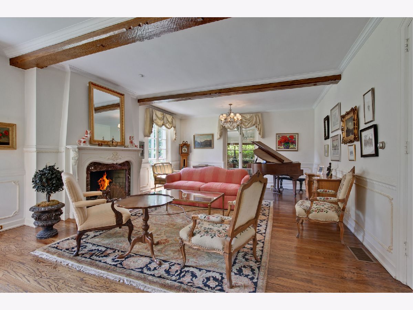
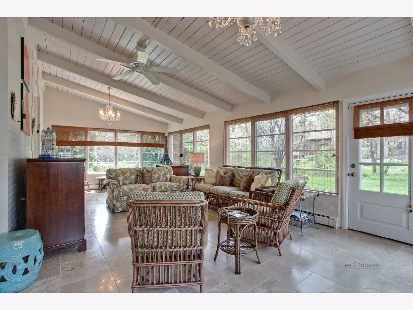
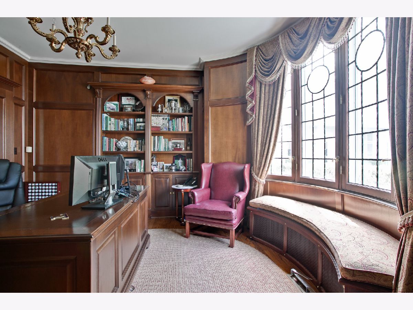
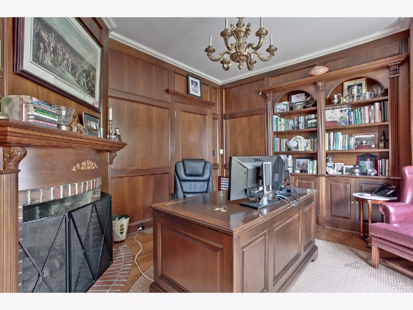
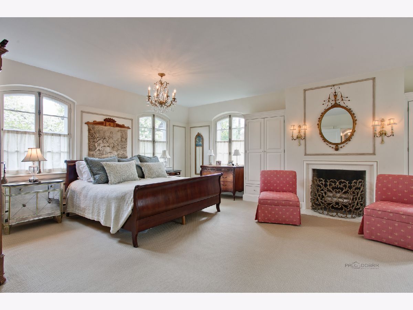
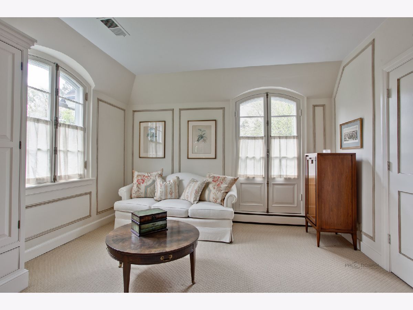
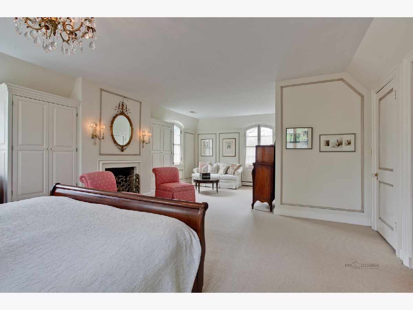
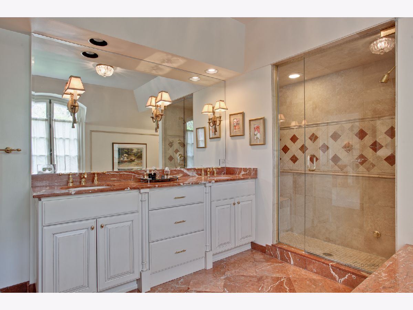

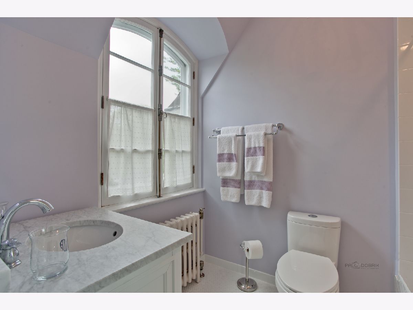
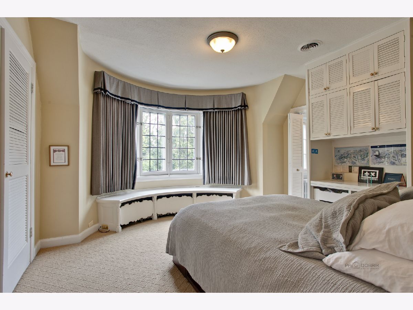
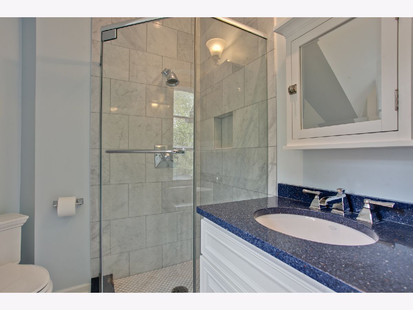
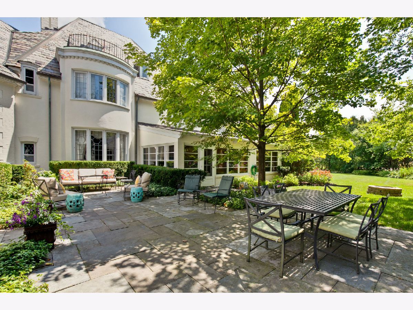
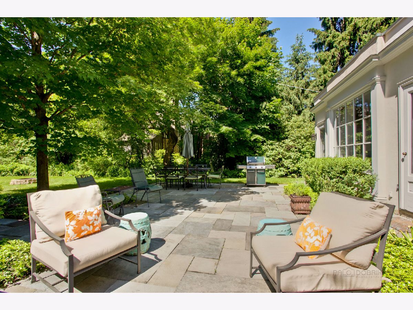
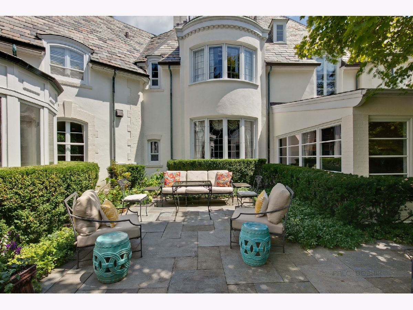
Room Specifics
Total Bedrooms: 5
Bedrooms Above Ground: 5
Bedrooms Below Ground: 0
Dimensions: —
Floor Type: Carpet
Dimensions: —
Floor Type: Carpet
Dimensions: —
Floor Type: Carpet
Dimensions: —
Floor Type: —
Full Bathrooms: 7
Bathroom Amenities: Whirlpool,Separate Shower,Double Sink
Bathroom in Basement: 0
Rooms: Utility Room-1st Floor,Bedroom 5,Breakfast Room,Library,Heated Sun Room,Foyer,Bonus Room
Basement Description: Unfinished
Other Specifics
| 3 | |
| Concrete Perimeter | |
| Asphalt,Circular | |
| Patio, Storms/Screens | |
| Corner Lot | |
| 161X260X138X200 | |
| Finished,Interior Stair | |
| Full | |
| Bar-Wet, Elevator, Hardwood Floors, First Floor Full Bath | |
| Double Oven, Dishwasher, Refrigerator, Freezer, Washer, Dryer, Disposal, Wine Refrigerator, Range Hood | |
| Not in DB | |
| — | |
| — | |
| — | |
| Gas Log |
Tax History
| Year | Property Taxes |
|---|---|
| 2021 | $25,800 |
Contact Agent
Nearby Similar Homes
Nearby Sold Comparables
Contact Agent
Listing Provided By
Compass





