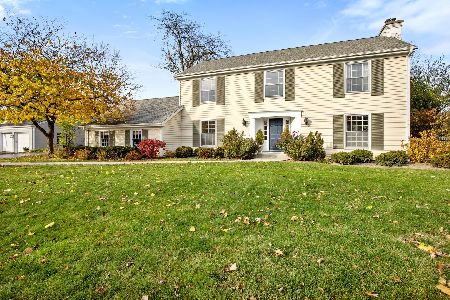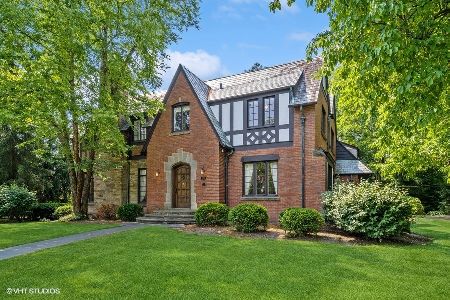966 Deerpath Road, Lake Forest, Illinois 60045
$690,000
|
Sold
|
|
| Status: | Closed |
| Sqft: | 3,328 |
| Cost/Sqft: | $221 |
| Beds: | 4 |
| Baths: | 3 |
| Year Built: | 1976 |
| Property Taxes: | $10,698 |
| Days On Market: | 3501 |
| Lot Size: | 0,46 |
Description
*** ENTER THROUGH GATES And Find This Beautifully Updated & Charming Colonial w/Hardwood Floors/Custom Millwork & Plantation Shutters *** A Chef's Kitchen w/Gorgeous Granite/High-end SS Appliances & Large Pantry will surely Delight * Spacious Master Suite offers Built-ins/Sitting Area & Luxurious Limestone Bath complete w/double Vanity/Shower/Whirlpool Tub * Hall Bath/Powder Room w/Marble Features * Terrific Closet Storage & Main Floor Laundry * Central Air NEW in 2015 * Expansive Deck offers Great Outdoor Living Space * Enjoy over 3300 sq ft on Large Wooded/Landscaped Lot * A Very Nice Offering in Lake Forest!
Property Specifics
| Single Family | |
| — | |
| Colonial | |
| 1976 | |
| Partial | |
| — | |
| No | |
| 0.46 |
| Lake | |
| Deerpath Hill Estates | |
| 0 / Not Applicable | |
| None | |
| Public | |
| Public Sewer | |
| 09233566 | |
| 12312150070000 |
Nearby Schools
| NAME: | DISTRICT: | DISTANCE: | |
|---|---|---|---|
|
Grade School
Everett Elementary School |
67 | — | |
|
Middle School
Deer Path Middle School |
67 | Not in DB | |
|
High School
Lake Forest High School |
115 | Not in DB | |
Property History
| DATE: | EVENT: | PRICE: | SOURCE: |
|---|---|---|---|
| 28 Dec, 2012 | Sold | $632,000 | MRED MLS |
| 7 Jul, 2012 | Under contract | $649,000 | MRED MLS |
| 1 Jun, 2012 | Listed for sale | $649,000 | MRED MLS |
| 17 Oct, 2016 | Sold | $690,000 | MRED MLS |
| 18 Aug, 2016 | Under contract | $735,000 | MRED MLS |
| 20 May, 2016 | Listed for sale | $735,000 | MRED MLS |
Room Specifics
Total Bedrooms: 4
Bedrooms Above Ground: 4
Bedrooms Below Ground: 0
Dimensions: —
Floor Type: Carpet
Dimensions: —
Floor Type: Carpet
Dimensions: —
Floor Type: Carpet
Full Bathrooms: 3
Bathroom Amenities: Whirlpool,Separate Shower,Double Sink,Bidet
Bathroom in Basement: 0
Rooms: Sitting Room
Basement Description: Partially Finished,Crawl
Other Specifics
| 3 | |
| Concrete Perimeter | |
| Asphalt,Brick | |
| Deck | |
| Landscaped,Wooded | |
| 141X140X146X140 | |
| — | |
| Full | |
| Skylight(s), Hardwood Floors, First Floor Laundry | |
| Double Oven, Range, Microwave, Dishwasher, Refrigerator, Washer, Dryer, Disposal, Stainless Steel Appliance(s) | |
| Not in DB | |
| Street Lights, Street Paved | |
| — | |
| — | |
| Wood Burning, Gas Starter |
Tax History
| Year | Property Taxes |
|---|---|
| 2012 | $10,349 |
| 2016 | $10,698 |
Contact Agent
Nearby Similar Homes
Nearby Sold Comparables
Contact Agent
Listing Provided By
Kreuser & Seiler LTD











