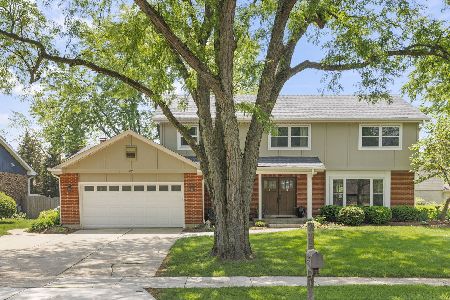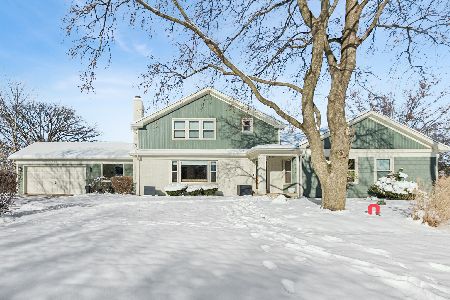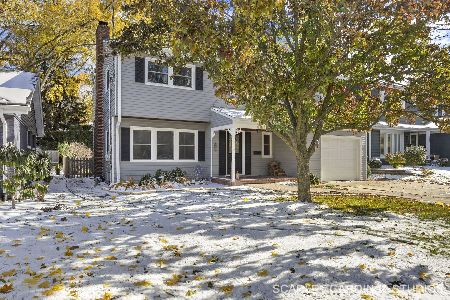380 Milton Avenue, Glen Ellyn, Illinois 60137
$611,000
|
Sold
|
|
| Status: | Closed |
| Sqft: | 2,056 |
| Cost/Sqft: | $260 |
| Beds: | 3 |
| Baths: | 3 |
| Year Built: | 1971 |
| Property Taxes: | $12,976 |
| Days On Market: | 440 |
| Lot Size: | 0,00 |
Description
Fantastic, peaceful setting in Glen Ellyn at the end of private road. Enjoy beautiful views from every window with a preserve as your neighbor. 3 bedrooms (plus one in the basement) 3 bath Ranch style home. A perfect 3-season porch & a quiet backyard patio perfect to enjoy all nature has to offer! Primary suite with private full bath, big walk-in closet & more views of the yard through the floor to ceiling windows that provide loads of natural light. Enjoy an eat-in kitchen with lots of storage, including multiple pantries. There are oak floors & slate flooring throughout most of this home. The living room and combined dining room space have a wood burning fireplace and built-ins and is surrounded with windows that bathes the space in natural light. There is a wonderful separate flex space off the dining room that could be used as an office, play-space, art studio, or whatever function it needs to fulfill for you. Full basement features a bedroom with built-ins, art studio, storage rooms and a recreation room with a fireplace & a built-in bar. Close to shopping & dining. Walk to schools, park, preserve & College of DuPage for concerts and more. Set on nearly an acre lot. This is a wonderful estate being sold As-Is!
Property Specifics
| Single Family | |
| — | |
| — | |
| 1971 | |
| — | |
| — | |
| No | |
| — |
| — | |
| — | |
| — / Not Applicable | |
| — | |
| — | |
| — | |
| 12168922 | |
| 0523410007 |
Nearby Schools
| NAME: | DISTRICT: | DISTANCE: | |
|---|---|---|---|
|
Grade School
Park View Elementary School |
89 | — | |
|
Middle School
Glen Crest Middle School |
89 | Not in DB | |
|
High School
Glenbard South High School |
87 | Not in DB | |
Property History
| DATE: | EVENT: | PRICE: | SOURCE: |
|---|---|---|---|
| 1 Nov, 2024 | Sold | $611,000 | MRED MLS |
| 5 Oct, 2024 | Under contract | $535,000 | MRED MLS |
| 3 Oct, 2024 | Listed for sale | $535,000 | MRED MLS |
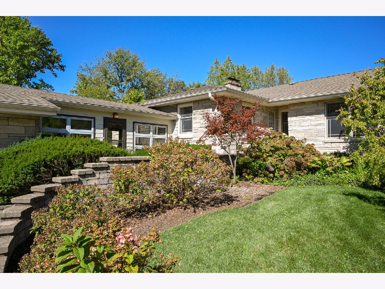
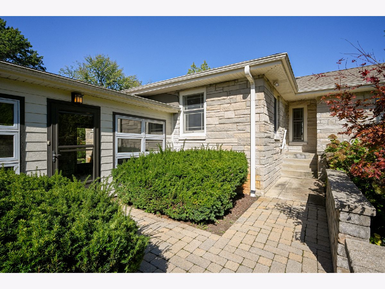
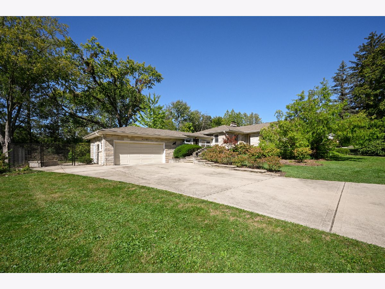
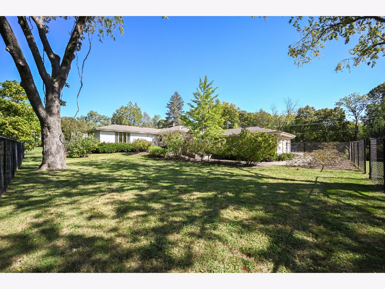
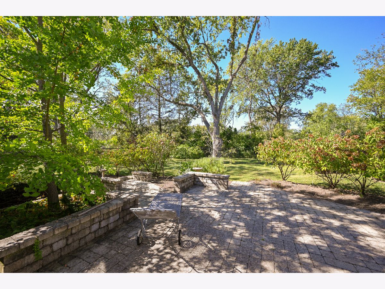
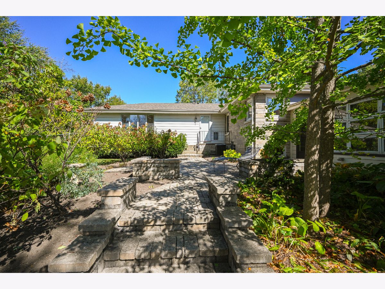
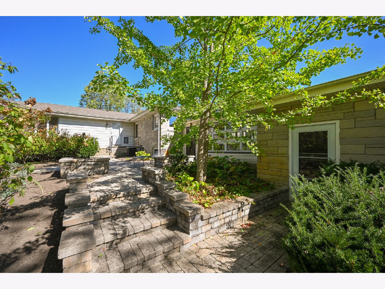
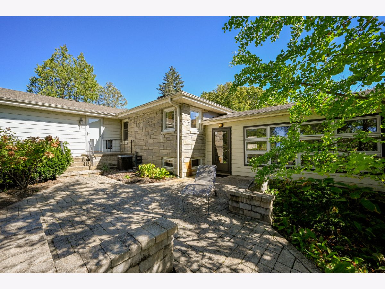
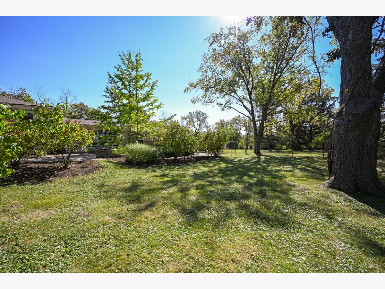
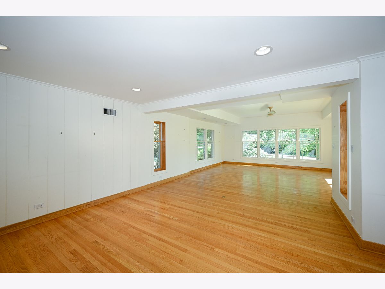
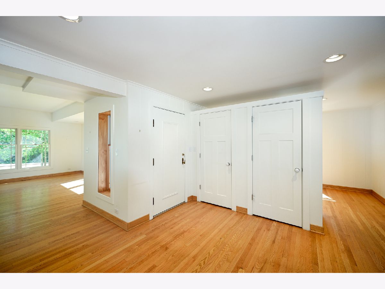
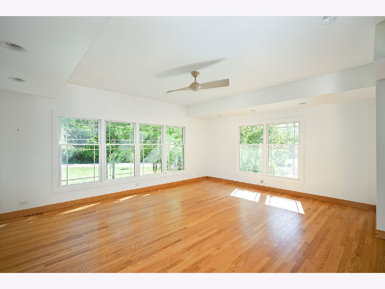
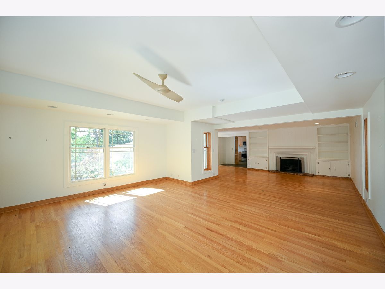
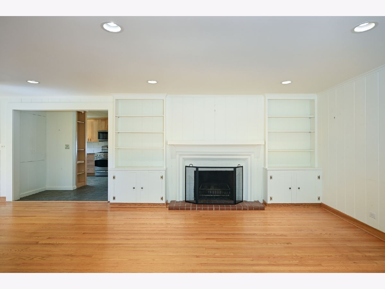
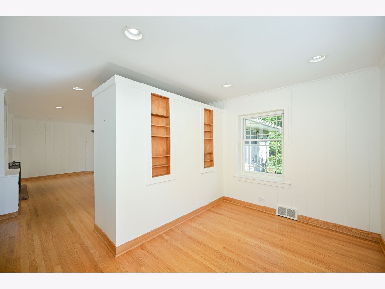
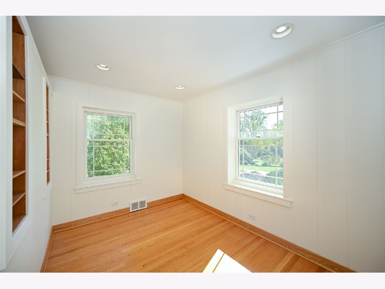
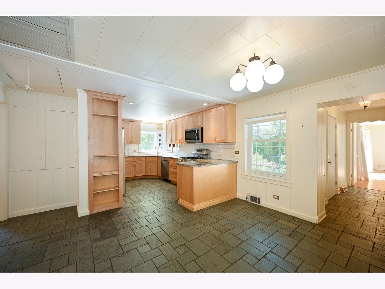
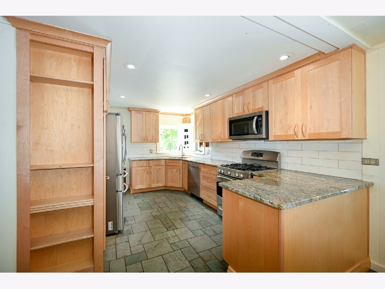
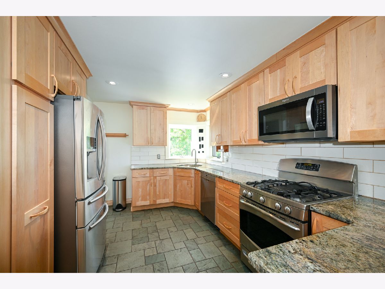
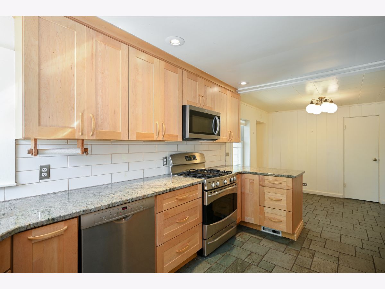
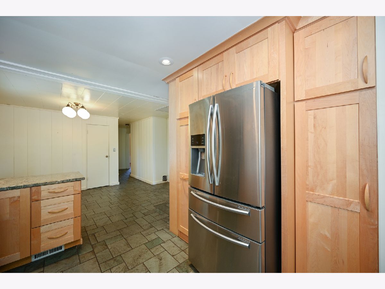
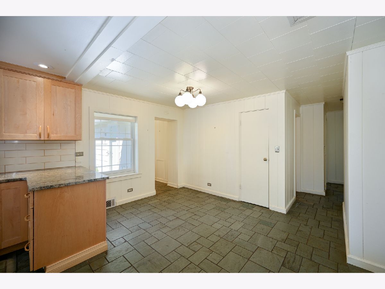
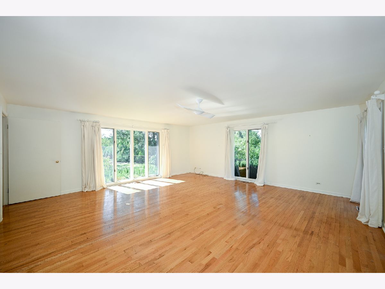
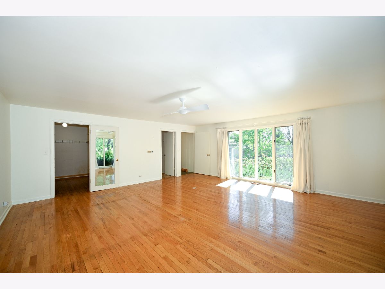
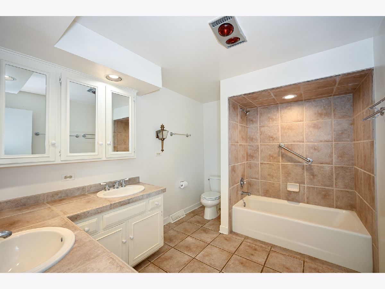
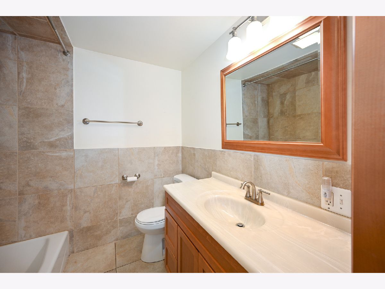
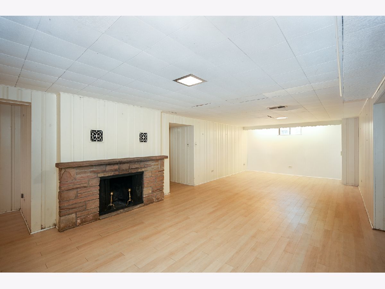
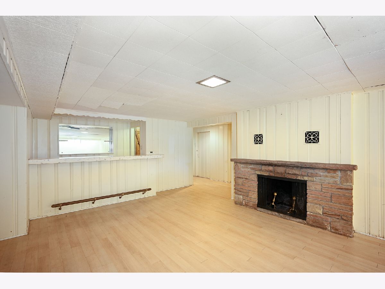
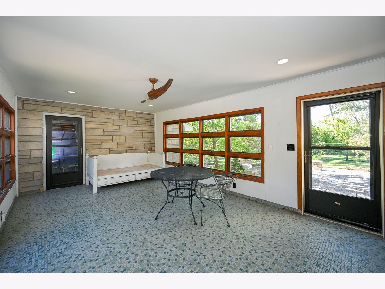
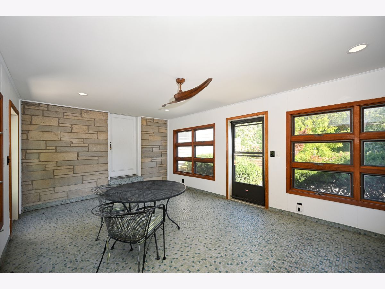
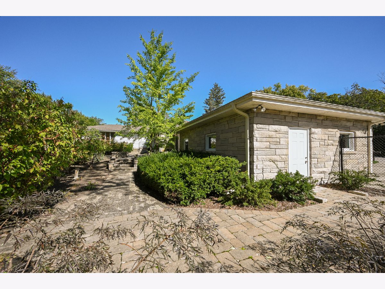
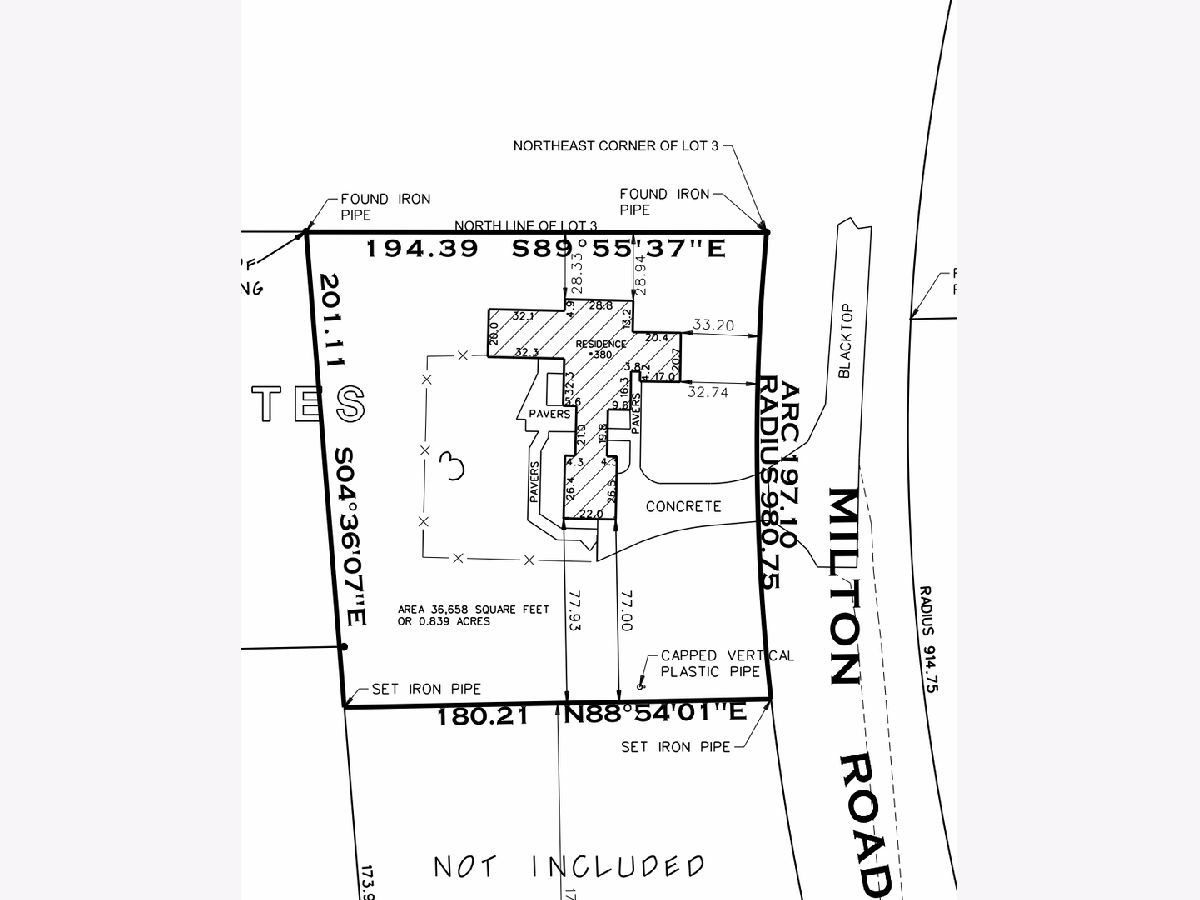
Room Specifics
Total Bedrooms: 4
Bedrooms Above Ground: 3
Bedrooms Below Ground: 1
Dimensions: —
Floor Type: —
Dimensions: —
Floor Type: —
Dimensions: —
Floor Type: —
Full Bathrooms: 3
Bathroom Amenities: —
Bathroom in Basement: 1
Rooms: —
Basement Description: Partially Finished
Other Specifics
| 2 | |
| — | |
| Concrete | |
| — | |
| — | |
| 194X197X180X201 | |
| — | |
| — | |
| — | |
| — | |
| Not in DB | |
| — | |
| — | |
| — | |
| — |
Tax History
| Year | Property Taxes |
|---|---|
| 2024 | $12,976 |
Contact Agent
Nearby Similar Homes
Nearby Sold Comparables
Contact Agent
Listing Provided By
RE/MAX Suburban


