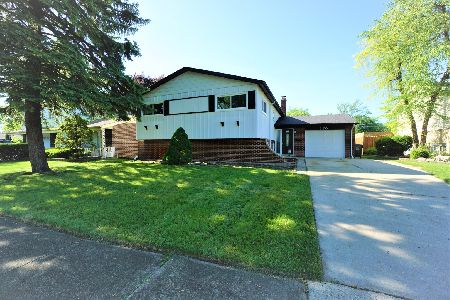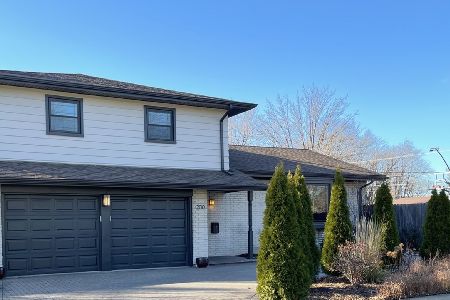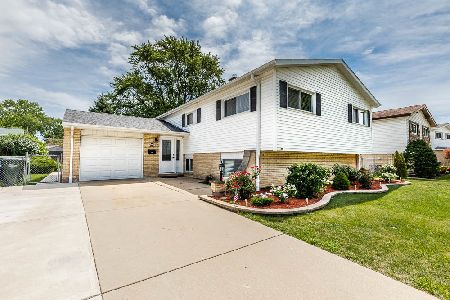380 Norman Court, Des Plaines, Illinois 60016
$446,000
|
Sold
|
|
| Status: | Closed |
| Sqft: | 1,948 |
| Cost/Sqft: | $231 |
| Beds: | 4 |
| Baths: | 3 |
| Year Built: | 1967 |
| Property Taxes: | $7,230 |
| Days On Market: | 504 |
| Lot Size: | 0,00 |
Description
First time on the market in 50 years! Well maintained 4 bd, 2.1 bath spacious tri-level with a 2.5 car garage waiting for its new owner to make it their own! A welcoming foyer introduces you to 4 levels of flexible living throughout the home. An elegant dining room overlooks the large sun-filled living room with a vaulted ceiling. The large, functional kitchen includes an eating area with a bow window offering a view of the backyard. Walk a few steps down from the kitchen to the family room featuring a fireplace and sliding door to the patio. Conveniently located on this level are the laundry room and a bathroom. There are 4 ample sized bedrooms on the 3rd level which include a primary en-suite and an abundance of closets and storage. Additionally there is a finished partial basement with an office that includes built in file cabinets. This home is situated in a great neighborhood...walk to Brentwood School and park! While the home has been well cared for (including a new furnace and a/c) it is an estate sale and being sold as-is.
Property Specifics
| Single Family | |
| — | |
| — | |
| 1967 | |
| — | |
| — | |
| No | |
| — |
| Cook | |
| Brentwood | |
| — / Not Applicable | |
| — | |
| — | |
| — | |
| 12150362 | |
| 08132160130000 |
Nearby Schools
| NAME: | DISTRICT: | DISTANCE: | |
|---|---|---|---|
|
Grade School
Brentwood Elementary School |
59 | — | |
|
Middle School
Friendship Junior High School |
59 | Not in DB | |
|
High School
Elk Grove High School |
214 | Not in DB | |
Property History
| DATE: | EVENT: | PRICE: | SOURCE: |
|---|---|---|---|
| 8 Oct, 2024 | Sold | $446,000 | MRED MLS |
| 10 Sep, 2024 | Under contract | $449,900 | MRED MLS |
| 29 Aug, 2024 | Listed for sale | $449,900 | MRED MLS |
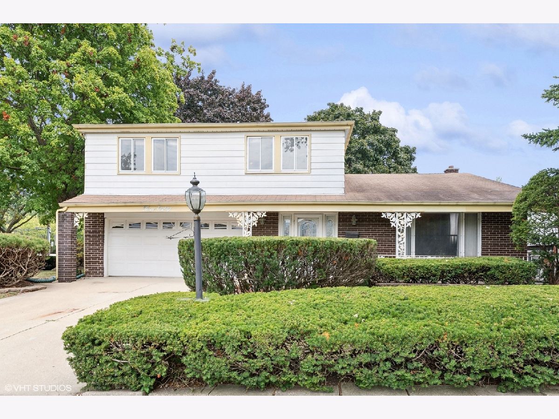
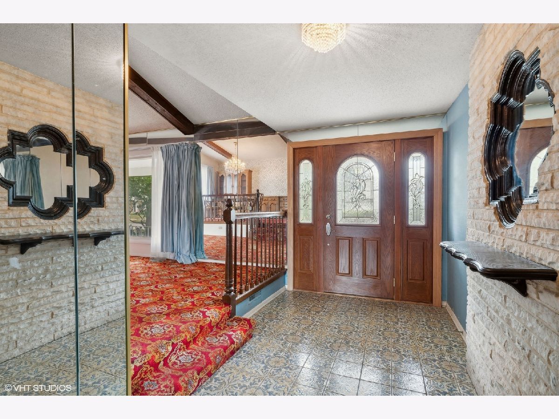
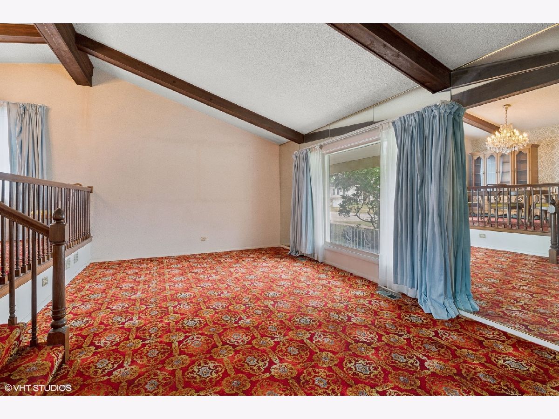
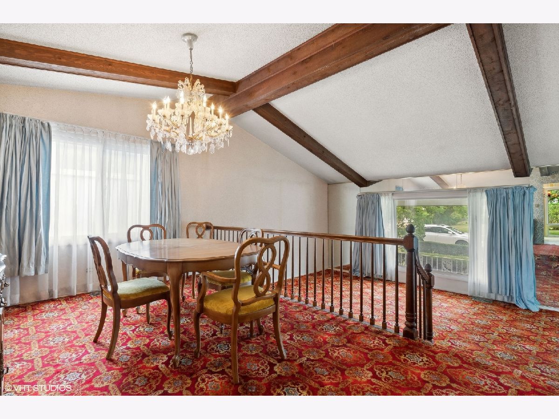
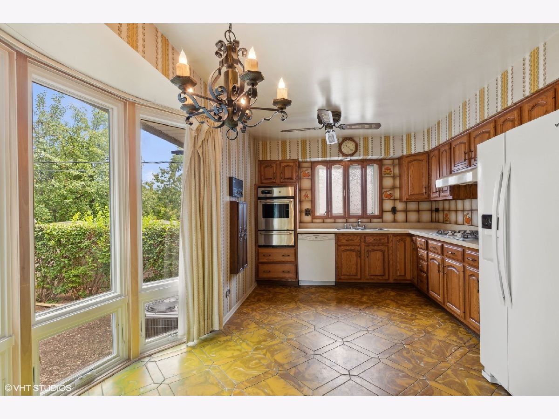
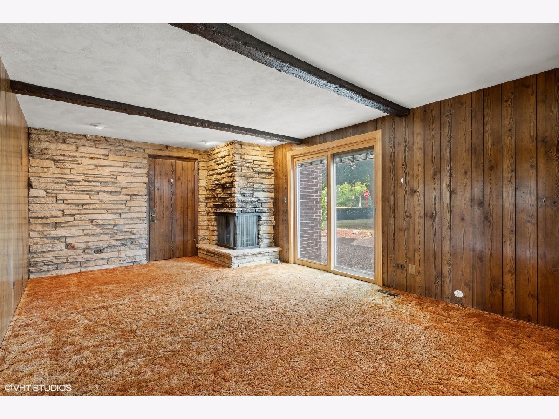
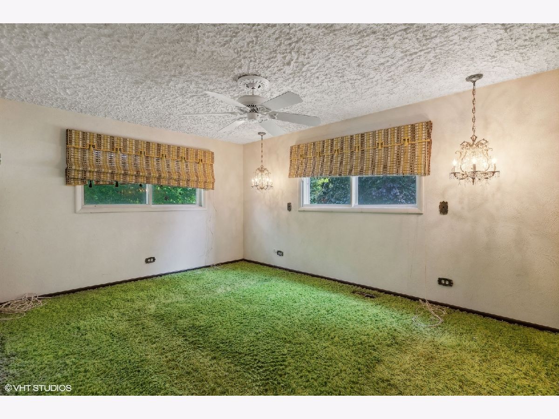
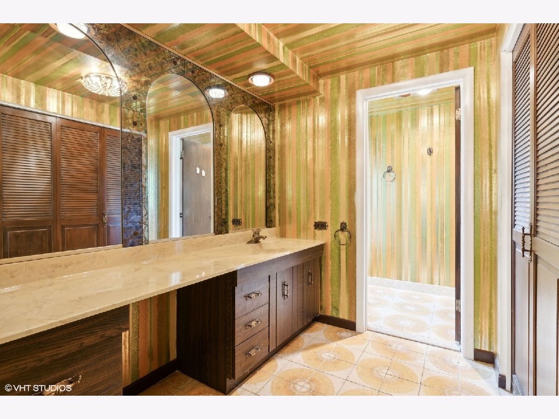
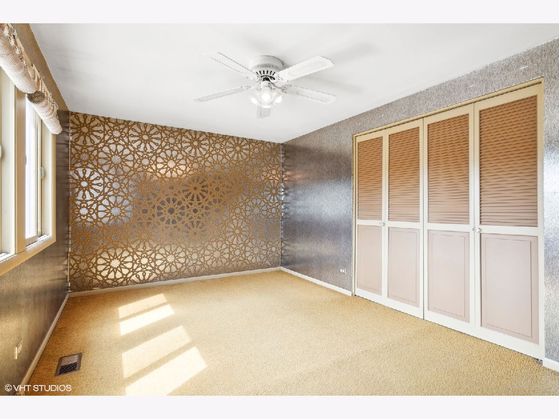
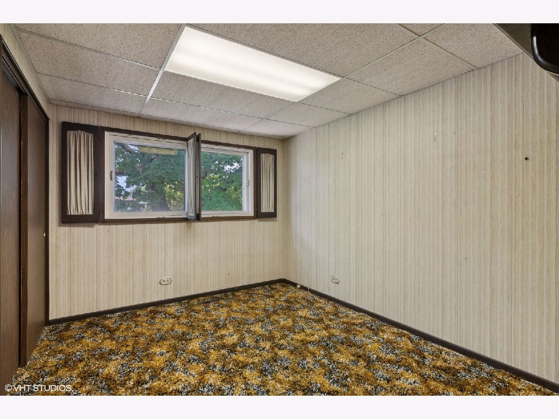
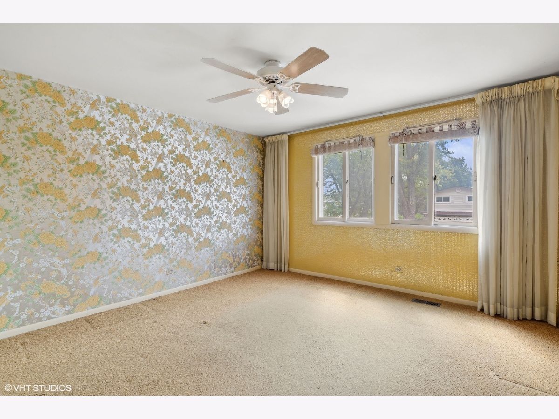
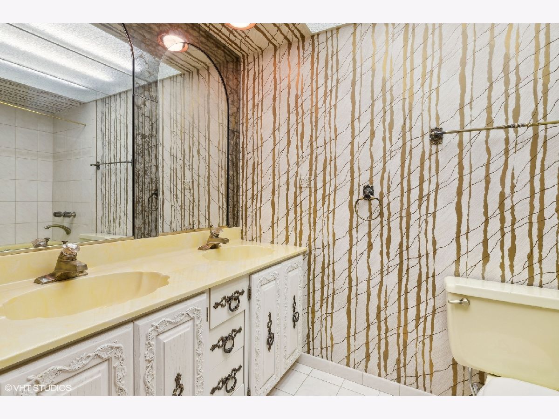
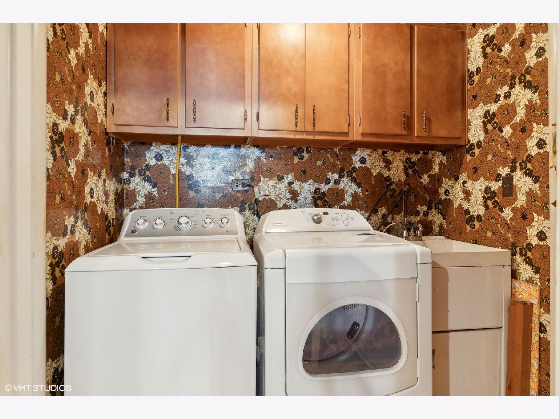
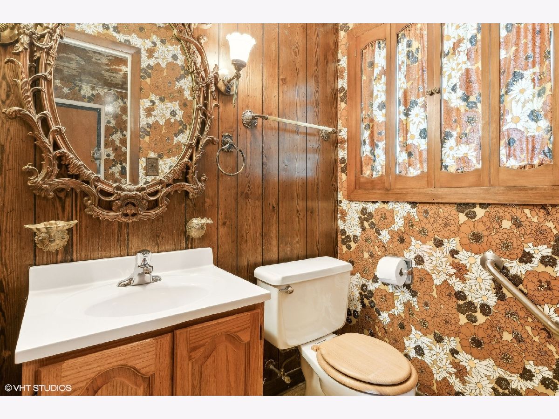
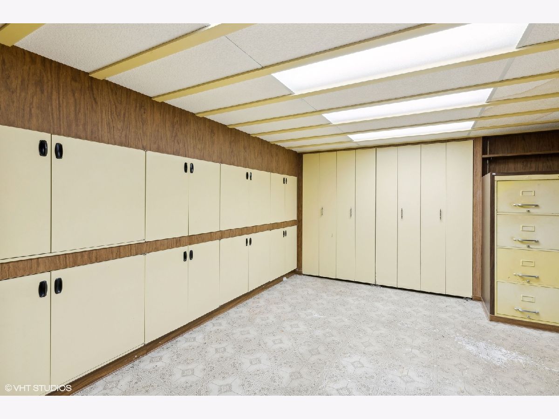
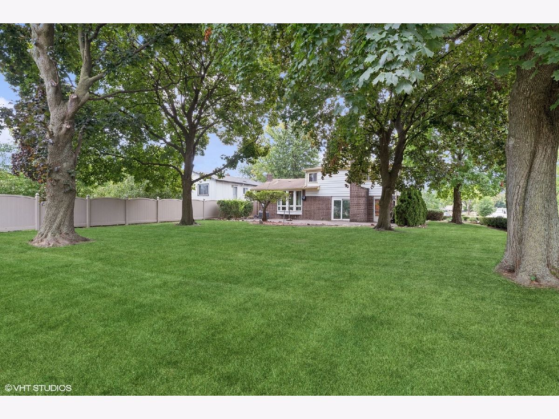
Room Specifics
Total Bedrooms: 4
Bedrooms Above Ground: 4
Bedrooms Below Ground: 0
Dimensions: —
Floor Type: —
Dimensions: —
Floor Type: —
Dimensions: —
Floor Type: —
Full Bathrooms: 3
Bathroom Amenities: —
Bathroom in Basement: 0
Rooms: —
Basement Description: Partially Finished
Other Specifics
| 2 | |
| — | |
| — | |
| — | |
| — | |
| 76X165 | |
| — | |
| — | |
| — | |
| — | |
| Not in DB | |
| — | |
| — | |
| — | |
| — |
Tax History
| Year | Property Taxes |
|---|---|
| 2024 | $7,230 |
Contact Agent
Nearby Similar Homes
Nearby Sold Comparables
Contact Agent
Listing Provided By
Compass







