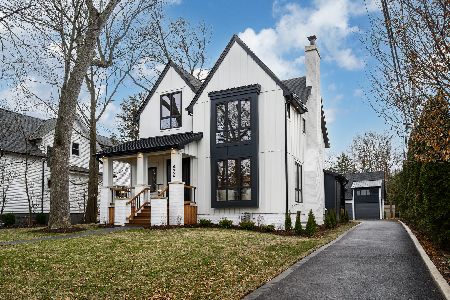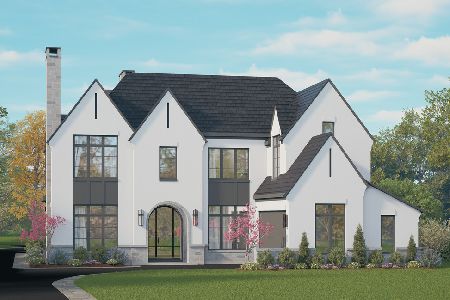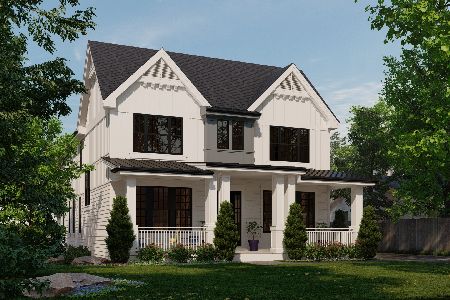380 Washington Avenue, Glencoe, Illinois 60022
$1,250,000
|
Sold
|
|
| Status: | Closed |
| Sqft: | 5,006 |
| Cost/Sqft: | $275 |
| Beds: | 4 |
| Baths: | 5 |
| Year Built: | 2005 |
| Property Taxes: | $31,532 |
| Days On Market: | 1930 |
| Lot Size: | 0,23 |
Description
Picture perfect newer home with 110' wide frontage allowing for a fantastic side play yard on one of Glencoe's finest streets. Built to a high standard with fine moldings and soaring ceilings. Impressive finishes and excellent floor plan, lots of natural light & neutral finishes throughout. Bright and open with clean lines and handsome millwork and stonework Gourmet White kitchen w/high end appliances and spacious breakfast area, fireplaces in adjacent FR & LR, master suite with natural stone bath w/vaulted ceiling & skylight. Finished LL w/stone fireplace in rec room, office, media room, BR & full bath and bar area plus 2nd laundry room. Wonderful private patio off breakfast room with attached gas grill leads to a large expanse (30' x 91 ) of side grassy play yard. Attached 2 1/2 car garage with built in cubbies. Absolutely premiere location in the heart of town near parks, schools & train.
Property Specifics
| Single Family | |
| — | |
| Traditional | |
| 2005 | |
| Full | |
| — | |
| No | |
| 0.23 |
| Cook | |
| — | |
| 0 / Not Applicable | |
| None | |
| Lake Michigan | |
| Sewer-Storm | |
| 10892641 | |
| 05074050300000 |
Nearby Schools
| NAME: | DISTRICT: | DISTANCE: | |
|---|---|---|---|
|
Grade School
South Elementary School |
35 | — | |
|
Middle School
Central School |
35 | Not in DB | |
|
High School
New Trier Twp H.s. Northfield/wi |
203 | Not in DB | |
Property History
| DATE: | EVENT: | PRICE: | SOURCE: |
|---|---|---|---|
| 18 Dec, 2020 | Sold | $1,250,000 | MRED MLS |
| 6 Nov, 2020 | Under contract | $1,379,000 | MRED MLS |
| 5 Oct, 2020 | Listed for sale | $1,379,000 | MRED MLS |
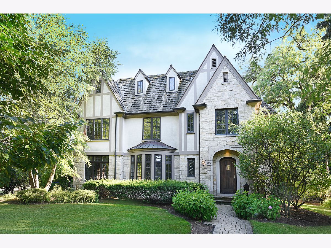
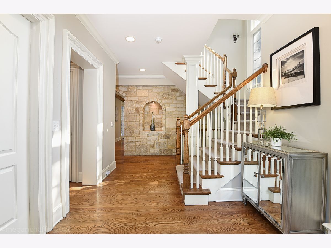
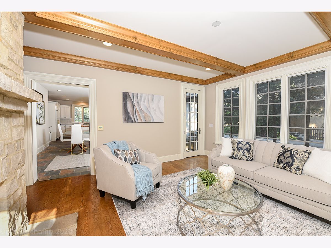
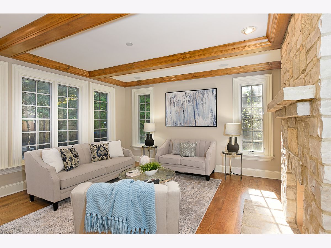
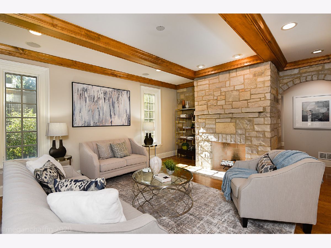
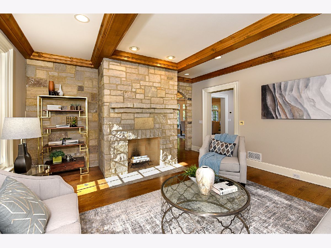
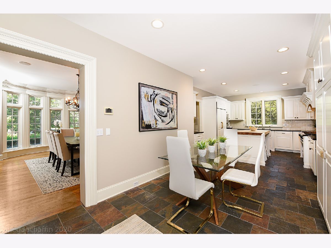
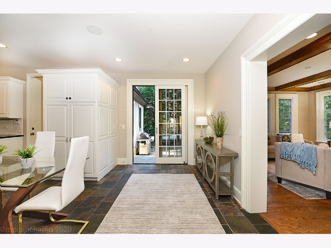
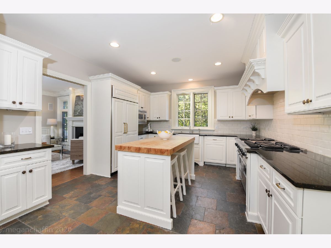
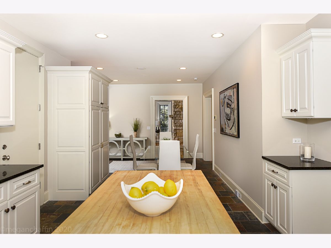
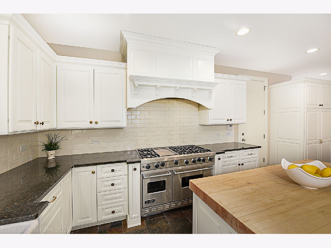
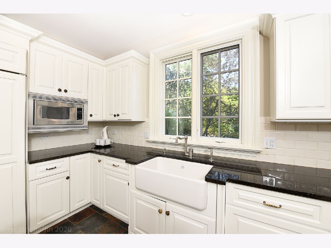
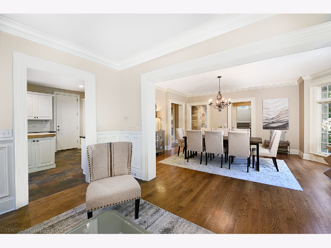
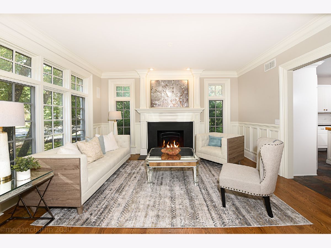
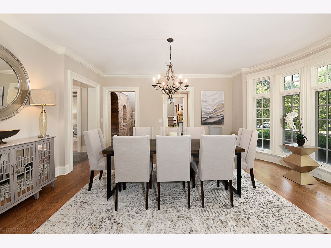
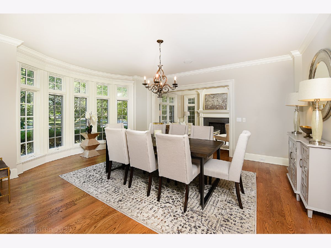
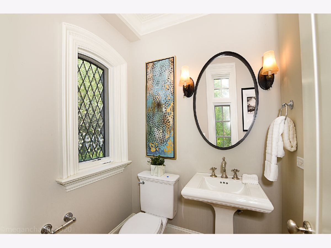
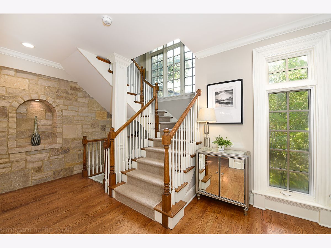
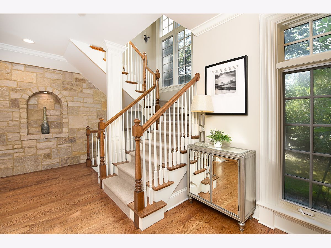
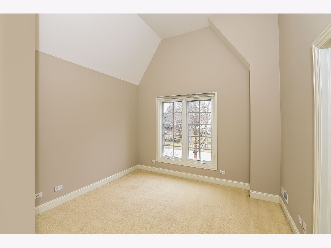
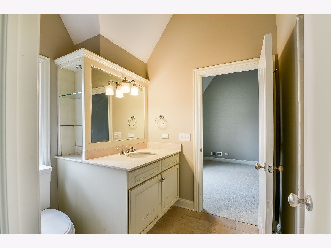
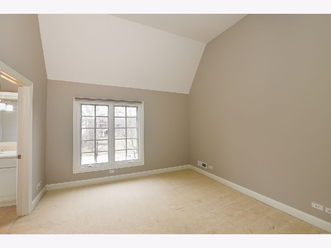
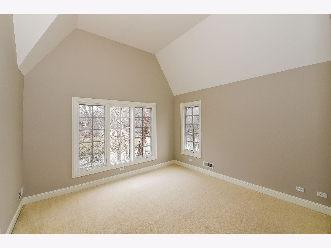
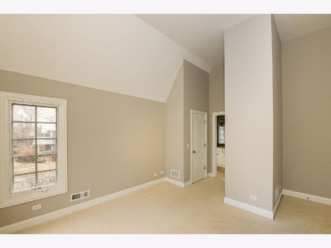
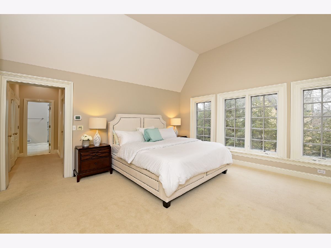
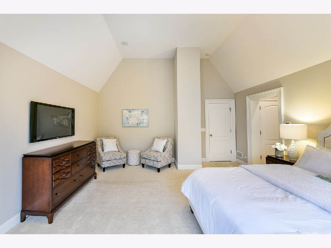
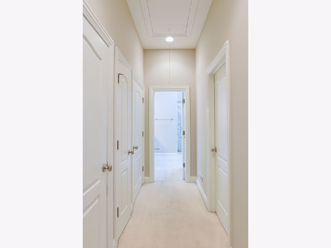
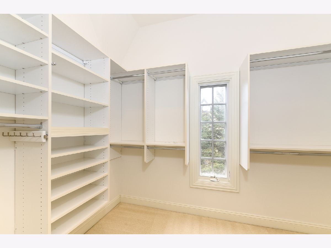
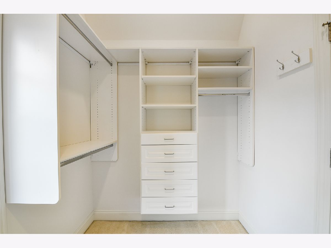
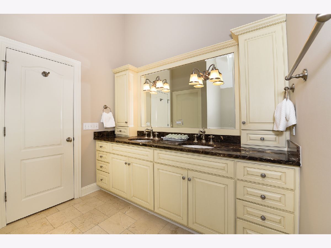
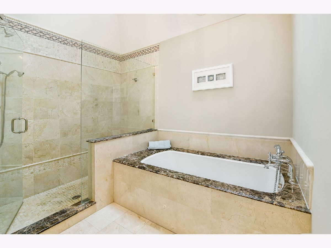
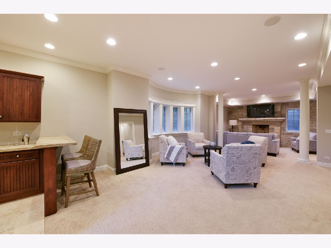
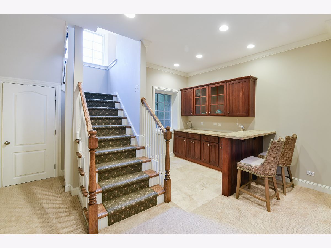
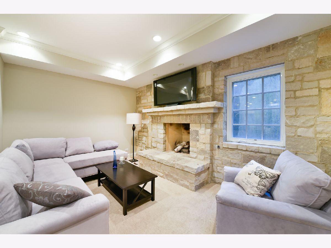
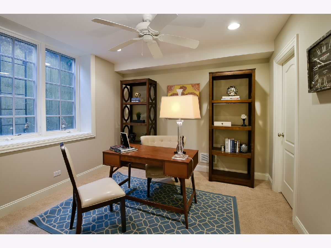
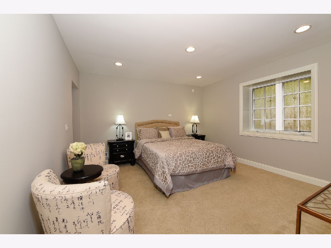
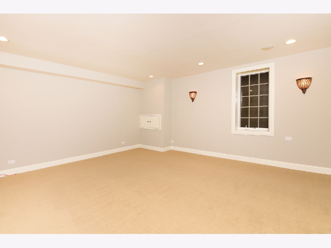
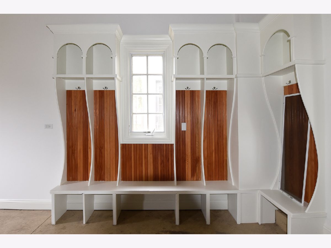
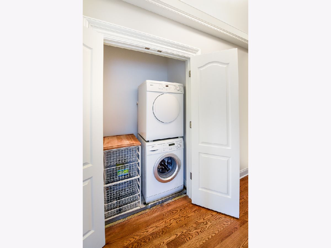
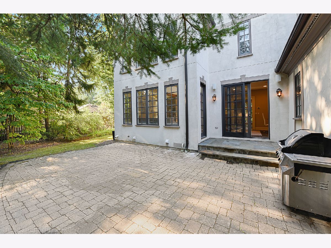
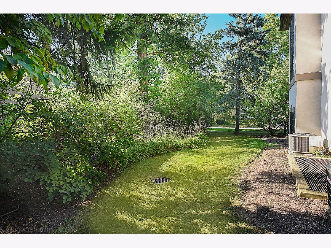
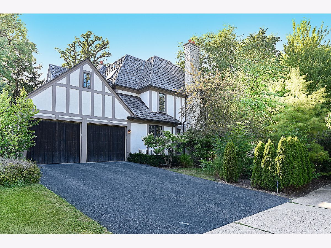
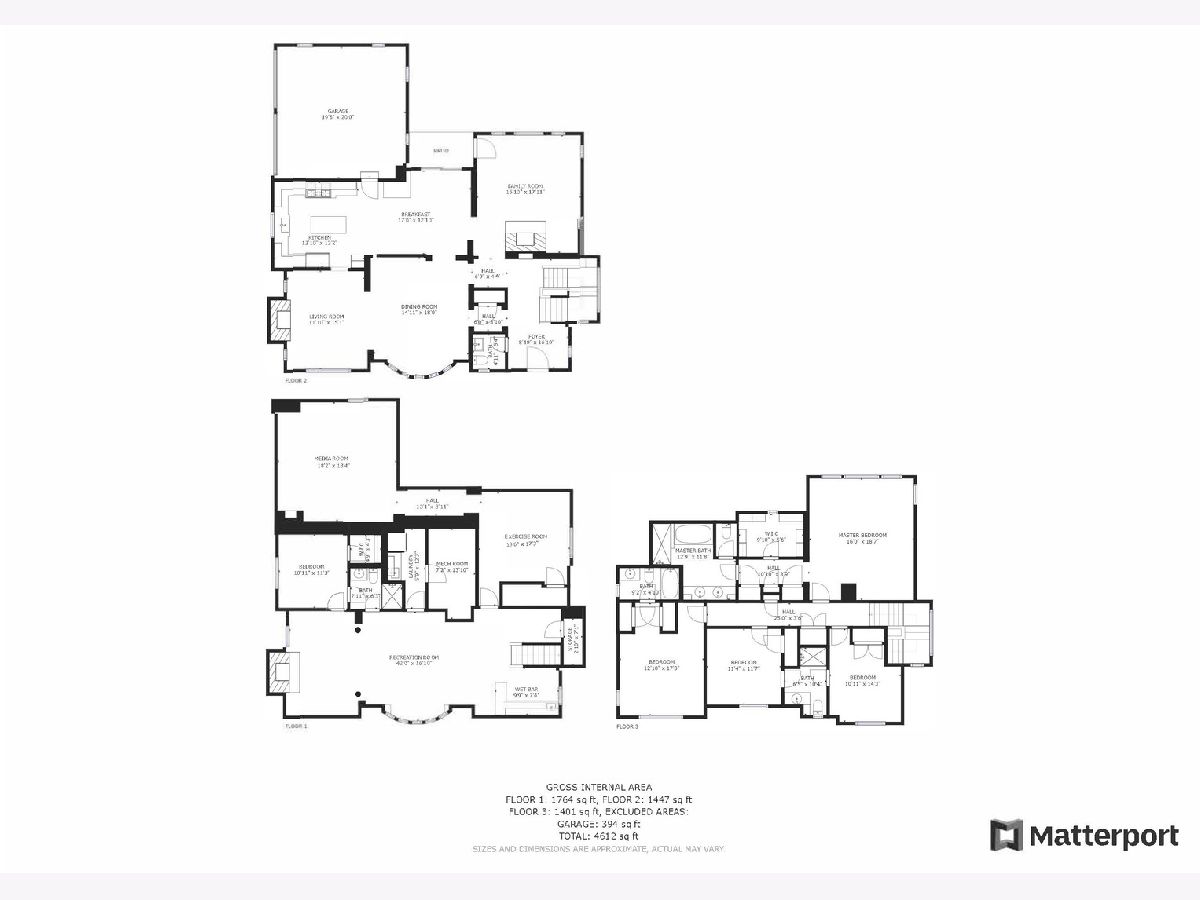
Room Specifics
Total Bedrooms: 5
Bedrooms Above Ground: 4
Bedrooms Below Ground: 1
Dimensions: —
Floor Type: Carpet
Dimensions: —
Floor Type: Carpet
Dimensions: —
Floor Type: Carpet
Dimensions: —
Floor Type: —
Full Bathrooms: 5
Bathroom Amenities: Separate Shower,Double Sink
Bathroom in Basement: 1
Rooms: Bedroom 5,Breakfast Room,Recreation Room,Media Room,Office
Basement Description: Finished
Other Specifics
| 2 | |
| Concrete Perimeter | |
| Asphalt | |
| Patio, Outdoor Grill | |
| Corner Lot | |
| 110 X 91 | |
| — | |
| Full | |
| Vaulted/Cathedral Ceilings, Skylight(s), Bar-Wet, Hardwood Floors, Heated Floors, Second Floor Laundry | |
| Range, Microwave, Dishwasher, Refrigerator, Freezer, Washer, Dryer, Disposal | |
| Not in DB | |
| — | |
| — | |
| — | |
| — |
Tax History
| Year | Property Taxes |
|---|---|
| 2020 | $31,532 |
Contact Agent
Nearby Similar Homes
Nearby Sold Comparables
Contact Agent
Listing Provided By
Compass





