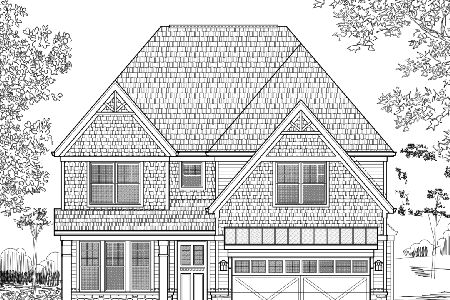380 West Avenue, Elmhurst, Illinois 60126
$724,000
|
Sold
|
|
| Status: | Closed |
| Sqft: | 3,648 |
| Cost/Sqft: | $212 |
| Beds: | 4 |
| Baths: | 5 |
| Year Built: | 2013 |
| Property Taxes: | $16,968 |
| Days On Market: | 2471 |
| Lot Size: | 0,22 |
Description
LOCATION! LOCATION! LOCATION! like new construction in south Elmhurst's Blue Ribbon Award winning Lincoln school district.Only 1 block from sledding hill and park. 2 blocks from the Prairie Path and convenient to restaurants,shops,Whole Foods and Oakbrook Mall This custom home features an open floor plan gourmet kitchen, master suite with sitting room, hardwood floors throughout, first floor den, huge family room..the list goes on. A beautiful custom lighted patio opens to an oversized lot and swing set. There are 5 full baths and a full finished basement. The home has been freshly painted and is move in ready. Quick close possible!!
Property Specifics
| Single Family | |
| — | |
| — | |
| 2013 | |
| Full | |
| — | |
| No | |
| 0.22 |
| Du Page | |
| — | |
| 0 / Not Applicable | |
| None | |
| Lake Michigan | |
| Sewer-Storm | |
| 10344266 | |
| 0610211014 |
Nearby Schools
| NAME: | DISTRICT: | DISTANCE: | |
|---|---|---|---|
|
Grade School
Lincoln Elementary School |
205 | — | |
|
Middle School
Bryan Middle School |
205 | Not in DB | |
|
High School
York Community High School |
205 | Not in DB | |
Property History
| DATE: | EVENT: | PRICE: | SOURCE: |
|---|---|---|---|
| 27 Jan, 2014 | Sold | $767,500 | MRED MLS |
| 13 Nov, 2013 | Under contract | $749,000 | MRED MLS |
| 24 Jan, 2013 | Listed for sale | $749,000 | MRED MLS |
| 29 May, 2020 | Sold | $724,000 | MRED MLS |
| 27 Mar, 2020 | Under contract | $775,000 | MRED MLS |
| — | Last price change | $800,000 | MRED MLS |
| 15 Apr, 2019 | Listed for sale | $875,000 | MRED MLS |
Room Specifics
Total Bedrooms: 4
Bedrooms Above Ground: 4
Bedrooms Below Ground: 0
Dimensions: —
Floor Type: Hardwood
Dimensions: —
Floor Type: Hardwood
Dimensions: —
Floor Type: Hardwood
Full Bathrooms: 5
Bathroom Amenities: Whirlpool,Separate Shower,Double Sink,Soaking Tub
Bathroom in Basement: 1
Rooms: Sitting Room,Breakfast Room,Study,Foyer,Recreation Room,Play Room
Basement Description: Finished
Other Specifics
| 2 | |
| Concrete Perimeter | |
| Concrete | |
| Patio | |
| — | |
| 49X192 | |
| — | |
| Full | |
| Vaulted/Cathedral Ceilings, Hardwood Floors, First Floor Laundry, First Floor Full Bath, Walk-In Closet(s) | |
| Range, Dishwasher, Disposal, Stainless Steel Appliance(s) | |
| Not in DB | |
| Curbs, Sidewalks, Street Lights, Street Paved | |
| — | |
| — | |
| Wood Burning, Gas Starter |
Tax History
| Year | Property Taxes |
|---|---|
| 2014 | $3,889 |
| 2020 | $16,968 |
Contact Agent
Nearby Similar Homes
Nearby Sold Comparables
Contact Agent
Listing Provided By
Baird & Warner Fox Valley - Geneva









