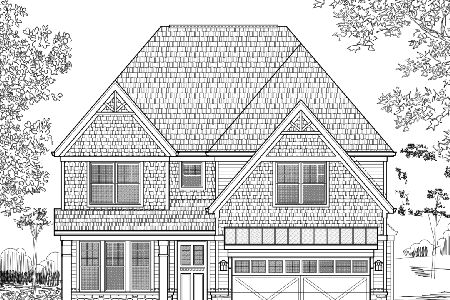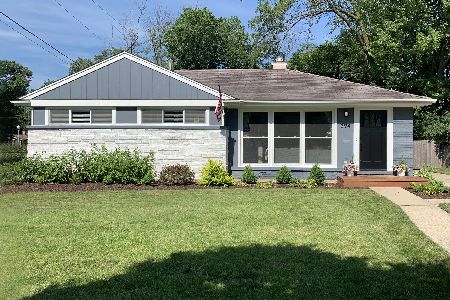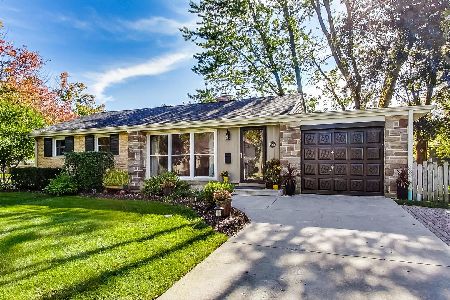384 West Avenue, Elmhurst, Illinois 60126
$540,000
|
Sold
|
|
| Status: | Closed |
| Sqft: | 2,309 |
| Cost/Sqft: | $236 |
| Beds: | 3 |
| Baths: | 4 |
| Year Built: | 1924 |
| Property Taxes: | $7,629 |
| Days On Market: | 3033 |
| Lot Size: | 0,00 |
Description
Beautiful home in Lincoln Grade School District. All that you desire in a newer home without the new construction price. Welcoming entry opens up to a nice sized living room and dining room. The large fully applianced kitchen has an island perfect for both entertaining and dining and has an open concept to the family room. Upstairs has three bedrooms which include a master, complete with trey ceilings, walk in closet and a large bath. Additionally there is a hall bath and 2nd floor laundry room. The basement includes a fourth bedroom, a third full bath, large rec room and an office or craft room. Don't miss the large new low maintenance deck that over looks the professionally landscaped yard with room for kids and pets to play all day. This home is not to be missed!
Property Specifics
| Single Family | |
| — | |
| — | |
| 1924 | |
| Full | |
| — | |
| No | |
| — |
| Du Page | |
| — | |
| 0 / Not Applicable | |
| None | |
| Lake Michigan | |
| Public Sewer | |
| 09764317 | |
| 0610211015 |
Nearby Schools
| NAME: | DISTRICT: | DISTANCE: | |
|---|---|---|---|
|
Grade School
Lincoln Elementary School |
205 | — | |
|
Middle School
Bryan Middle School |
205 | Not in DB | |
|
High School
York Community High School |
205 | Not in DB | |
Property History
| DATE: | EVENT: | PRICE: | SOURCE: |
|---|---|---|---|
| 6 Jun, 2008 | Sold | $502,500 | MRED MLS |
| 16 Apr, 2008 | Under contract | $529,900 | MRED MLS |
| — | Last price change | $540,000 | MRED MLS |
| 2 Jan, 2008 | Listed for sale | $540,000 | MRED MLS |
| 23 Apr, 2018 | Sold | $540,000 | MRED MLS |
| 25 Feb, 2018 | Under contract | $545,000 | MRED MLS |
| — | Last price change | $550,000 | MRED MLS |
| 29 Sep, 2017 | Listed for sale | $570,000 | MRED MLS |
Room Specifics
Total Bedrooms: 4
Bedrooms Above Ground: 3
Bedrooms Below Ground: 1
Dimensions: —
Floor Type: Carpet
Dimensions: —
Floor Type: Carpet
Dimensions: —
Floor Type: Carpet
Full Bathrooms: 4
Bathroom Amenities: Whirlpool,Separate Shower
Bathroom in Basement: 1
Rooms: Recreation Room
Basement Description: Finished
Other Specifics
| 2 | |
| — | |
| Asphalt | |
| Deck | |
| — | |
| 50 X 200 | |
| — | |
| Full | |
| Hardwood Floors, Second Floor Laundry | |
| Double Oven, Microwave, Dishwasher, Refrigerator, Washer, Dryer, Disposal | |
| Not in DB | |
| Sidewalks, Street Lights, Street Paved | |
| — | |
| — | |
| — |
Tax History
| Year | Property Taxes |
|---|---|
| 2008 | $6,118 |
| 2018 | $7,629 |
Contact Agent
Nearby Similar Homes
Nearby Sold Comparables
Contact Agent
Listing Provided By
Berkshire Hathaway HomeServices KoenigRubloff











