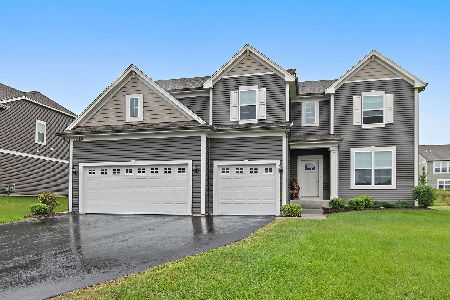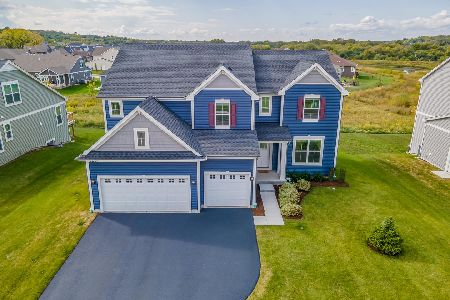3800 Conestoga Trail, Prairie Grove, Illinois 60012
$785,000
|
Sold
|
|
| Status: | Closed |
| Sqft: | 4,300 |
| Cost/Sqft: | $191 |
| Beds: | 4 |
| Baths: | 4 |
| Year Built: | 2008 |
| Property Taxes: | $0 |
| Days On Market: | 6472 |
| Lot Size: | 1,00 |
Description
A Country Homes Masterpiece. 4 bed/3.5 bath stone,brick,cedar custom home on 1 acre in Heritage Hills. 4 car heated garage, 2 masonry fireplaces, cherry bookcases in den, full english basement w/exterior entry, Pella Windows, exquisite custom woodwork. 9' ceilings on main level, family room with catherdal ceiling. Kitchen inlcudes granite, limestone backsplash, large island w/wine chiller frig.Ask for features lists.
Property Specifics
| Single Family | |
| — | |
| Traditional | |
| 2008 | |
| Full,English | |
| CUSTOM | |
| No | |
| 1 |
| Mc Henry | |
| — | |
| 0 / Not Applicable | |
| None | |
| Private Well | |
| Septic-Private | |
| 06910233 | |
| 1426176026 |
Property History
| DATE: | EVENT: | PRICE: | SOURCE: |
|---|---|---|---|
| 26 Dec, 2008 | Sold | $785,000 | MRED MLS |
| 21 Oct, 2008 | Under contract | $822,500 | MRED MLS |
| 29 May, 2008 | Listed for sale | $822,500 | MRED MLS |
Room Specifics
Total Bedrooms: 4
Bedrooms Above Ground: 4
Bedrooms Below Ground: 0
Dimensions: —
Floor Type: Carpet
Dimensions: —
Floor Type: Carpet
Dimensions: —
Floor Type: Carpet
Full Bathrooms: 4
Bathroom Amenities: Whirlpool,Separate Shower,Double Sink
Bathroom in Basement: 0
Rooms: Bonus Room,Eating Area,Office,Utility Room-1st Floor
Basement Description: Exterior Access
Other Specifics
| 4 | |
| Concrete Perimeter | |
| Asphalt | |
| Deck | |
| — | |
| 178 X 250 | |
| — | |
| Full | |
| Vaulted/Cathedral Ceilings | |
| Double Oven, Microwave, Dishwasher, Bar Fridge, Disposal | |
| Not in DB | |
| — | |
| — | |
| — | |
| — |
Tax History
| Year | Property Taxes |
|---|
Contact Agent
Nearby Similar Homes
Nearby Sold Comparables
Contact Agent
Listing Provided By
Flatland Homes, LTD








