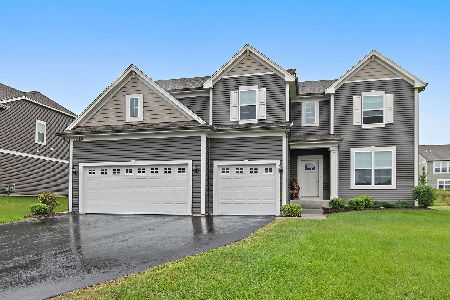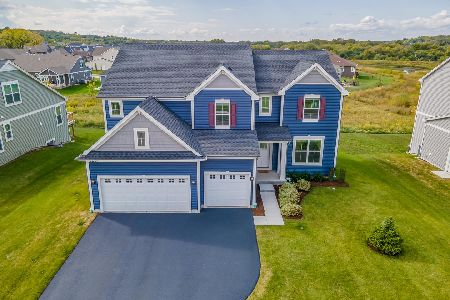3807 Homestead Trail, Prairie Grove, Illinois 60012
$648,500
|
Sold
|
|
| Status: | Closed |
| Sqft: | 4,250 |
| Cost/Sqft: | $153 |
| Beds: | 4 |
| Baths: | 5 |
| Year Built: | 2009 |
| Property Taxes: | $20,771 |
| Days On Market: | 3472 |
| Lot Size: | 1,00 |
Description
Original owners custom built home on cul-de-sac lot in premium subdivision. Perfection in every detail. Professionally landscaped acre lot with irrigation, including 2 add'l hose bibs in the landscaping. Sodded Front and back. Exterior painted 2015. First floor Den with custom Cherry built ins. Formal Dining room with walnut inlay and window seat. Butler's pantry leads to gourmet kitchen with island seating , and premium appliances.2 story family room with access to screen room. First floor bed and bath. Access to garage ~4 car heated with textured floor~ thru mud room with built in lockers. 2nd floor has master suite w/cherry cabinets, walk in shower and jetted tub. 2nd floor laundry. Extra large bedrooms with a shared bath and walk in closets. off season closet and unfinished area over garage. LL finished with 9 ft ceiling and English windows includes bath, gameroom, exercise room and padded soccer room that is insulated and sound proof.
Property Specifics
| Single Family | |
| — | |
| Traditional | |
| 2009 | |
| Full,English | |
| CUSTOM | |
| No | |
| 1 |
| Mc Henry | |
| Heritage Hills | |
| 100 / Annual | |
| Insurance | |
| Private Well | |
| Septic-Private | |
| 09315901 | |
| 1426176019 |
Nearby Schools
| NAME: | DISTRICT: | DISTANCE: | |
|---|---|---|---|
|
Grade School
Prairie Grove Elementary School |
46 | — | |
|
Middle School
Prairie Grove Junior High School |
46 | Not in DB | |
|
High School
Prairie Ridge High School |
155 | Not in DB | |
Property History
| DATE: | EVENT: | PRICE: | SOURCE: |
|---|---|---|---|
| 17 Nov, 2016 | Sold | $648,500 | MRED MLS |
| 29 Aug, 2016 | Under contract | $648,500 | MRED MLS |
| 15 Aug, 2016 | Listed for sale | $648,500 | MRED MLS |
Room Specifics
Total Bedrooms: 4
Bedrooms Above Ground: 4
Bedrooms Below Ground: 0
Dimensions: —
Floor Type: Carpet
Dimensions: —
Floor Type: Carpet
Dimensions: —
Floor Type: —
Full Bathrooms: 5
Bathroom Amenities: —
Bathroom in Basement: 1
Rooms: Breakfast Room,Den,Exercise Room,Game Room,Mud Room,Play Room,Recreation Room,Screened Porch
Basement Description: Finished
Other Specifics
| 4 | |
| Concrete Perimeter | |
| Asphalt | |
| Deck, Patio, Porch Screened | |
| Cul-De-Sac | |
| 232X167X219X147X34X40 | |
| Unfinished | |
| Full | |
| Vaulted/Cathedral Ceilings, Bar-Dry, Hardwood Floors, First Floor Bedroom, Second Floor Laundry, First Floor Full Bath | |
| Double Oven, Microwave, Dishwasher, High End Refrigerator, Bar Fridge, Washer, Dryer, Wine Refrigerator | |
| Not in DB | |
| — | |
| — | |
| — | |
| Attached Fireplace Doors/Screen, Gas Starter |
Tax History
| Year | Property Taxes |
|---|---|
| 2016 | $20,771 |
Contact Agent
Nearby Similar Homes
Nearby Sold Comparables
Contact Agent
Listing Provided By
Berkshire Hathaway HomeServices Starck Real Estate







