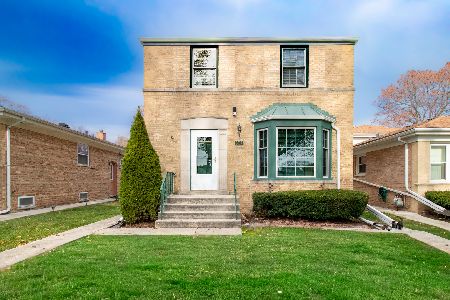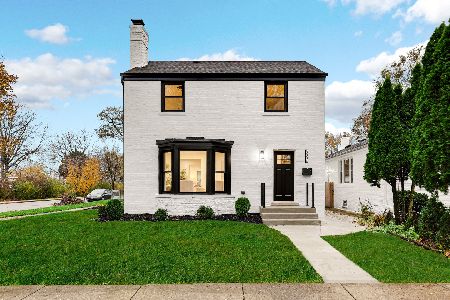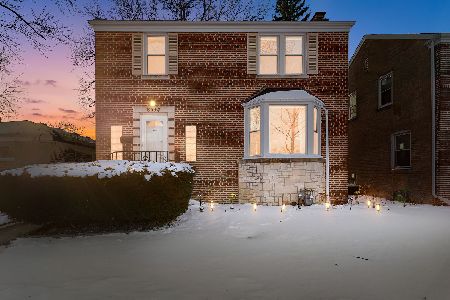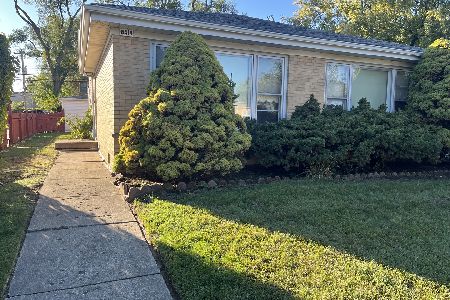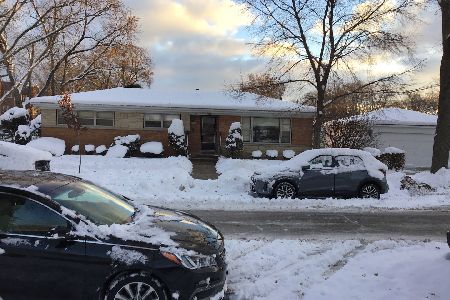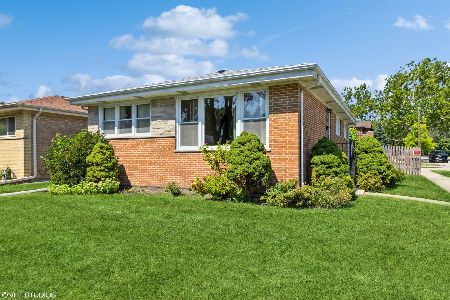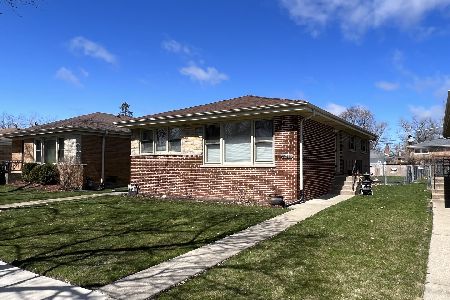3800 Isabel Street, Skokie, Illinois 60076
$320,000
|
Sold
|
|
| Status: | Closed |
| Sqft: | 1,274 |
| Cost/Sqft: | $259 |
| Beds: | 3 |
| Baths: | 2 |
| Year Built: | 1958 |
| Property Taxes: | $6,247 |
| Days On Market: | 2173 |
| Lot Size: | 0,00 |
Description
Solid, updated and beautifully maintained sun-filled all brick corner ranch with newer kitchen and baths, windows, roof, HVAC and newer 100amp electric panel. All hardwood floors. Three nice-sized bedrooms with good closets include a bright master with private bath. Hall bath is nicely appointed with full shower/glass doors. Very efficient kitchen has good cabinet and counter space; west side door leads to the fenced-in rear yard with patio and lovely grape vine screening for summer enjoyment. The full dry basement offers a large rec room with built-ins at one end, bar at the other, a bonus room for office/bedroom, large storage room and laundry. All brick 2 1/2 car garage has a new opener, and its apron at the street. Close proximity to middle and elementary schools in top district 73.5; Niles North high school. Convenient to downtown Skokie dining, shopping, kiss n' ride CTA, Exploratorium and library. April possession. Convenient to Middleton and McCracken schools.
Property Specifics
| Single Family | |
| — | |
| Ranch | |
| 1958 | |
| Full | |
| — | |
| No | |
| — |
| Cook | |
| — | |
| 0 / Not Applicable | |
| None | |
| Lake Michigan | |
| Public Sewer | |
| 10627248 | |
| 10233200320000 |
Nearby Schools
| NAME: | DISTRICT: | DISTANCE: | |
|---|---|---|---|
|
Grade School
John Middleton Elementary School |
73.5 | — | |
|
Middle School
Oliver Mccracken Middle School |
73.5 | Not in DB | |
|
High School
Niles North High School |
219 | Not in DB | |
Property History
| DATE: | EVENT: | PRICE: | SOURCE: |
|---|---|---|---|
| 24 Apr, 2020 | Sold | $320,000 | MRED MLS |
| 10 Mar, 2020 | Under contract | $329,900 | MRED MLS |
| 20 Feb, 2020 | Listed for sale | $329,900 | MRED MLS |
| 10 Jan, 2025 | Sold | $405,000 | MRED MLS |
| 19 Dec, 2024 | Under contract | $434,900 | MRED MLS |
| 22 Nov, 2024 | Listed for sale | $434,900 | MRED MLS |
Room Specifics
Total Bedrooms: 3
Bedrooms Above Ground: 3
Bedrooms Below Ground: 0
Dimensions: —
Floor Type: Hardwood
Dimensions: —
Floor Type: Hardwood
Full Bathrooms: 2
Bathroom Amenities: —
Bathroom in Basement: 0
Rooms: Office,Recreation Room,Storage,Utility Room-Lower Level
Basement Description: Partially Finished
Other Specifics
| 2 | |
| Concrete Perimeter | |
| Concrete | |
| Patio | |
| Corner Lot | |
| 44X124 | |
| Unfinished | |
| Full | |
| Hardwood Floors | |
| Range, Dishwasher, Refrigerator | |
| Not in DB | |
| Park, Pool, Tennis Court(s), Curbs, Sidewalks, Street Lights, Street Paved | |
| — | |
| — | |
| — |
Tax History
| Year | Property Taxes |
|---|---|
| 2020 | $6,247 |
| 2025 | $9,481 |
Contact Agent
Nearby Similar Homes
Nearby Sold Comparables
Contact Agent
Listing Provided By
Baird & Warner

