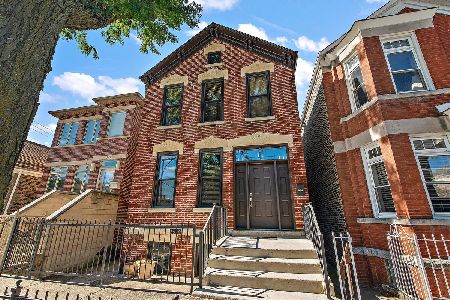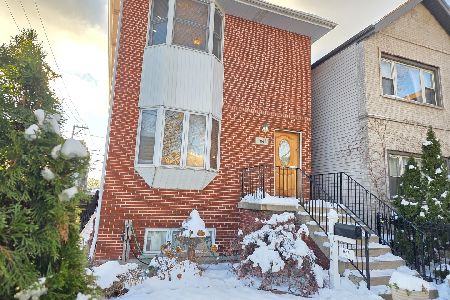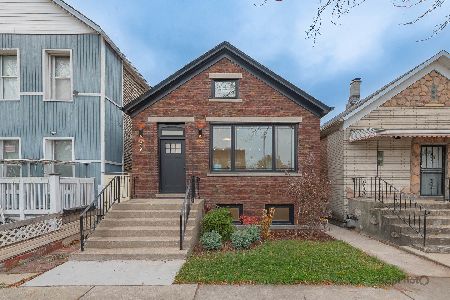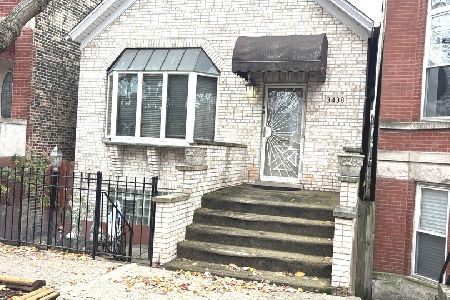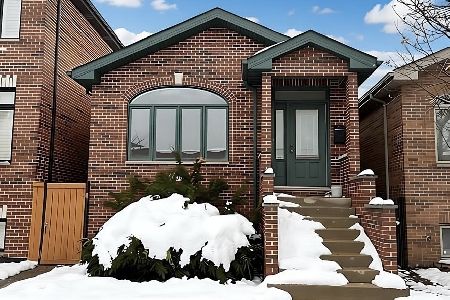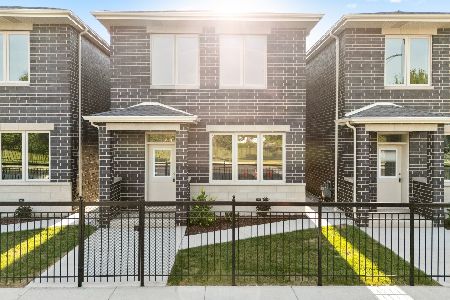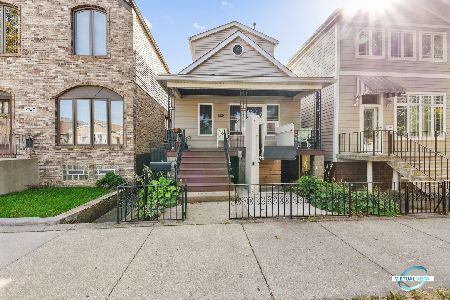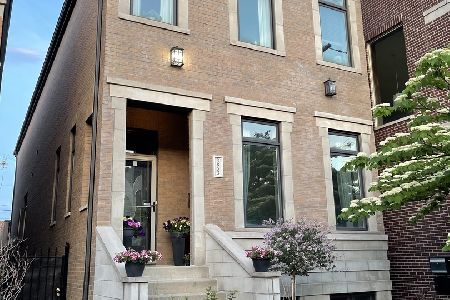3801 Lowe Avenue, Bridgeport, Chicago, Illinois 60609
$492,000
|
Sold
|
|
| Status: | Closed |
| Sqft: | 2,272 |
| Cost/Sqft: | $220 |
| Beds: | 3 |
| Baths: | 3 |
| Year Built: | 1966 |
| Property Taxes: | $6,204 |
| Days On Market: | 769 |
| Lot Size: | 0,00 |
Description
Bridgeport single family home. Move in and enjoy! This fully renovated Solid Brick 3 Bed/3 full Bath Raised Ranch/Bungalow is located on desirable corner lot within a tree-lined cul-de-sac block. This stunning home offers two levels , over 2000 sqft of tastefully modernized living. Main level offers a seamless flow from living area to kitchen with recessed lighting, recently stained oak floors and an abundance of natural light throughout. Front Room - This open and airy room has beautiful bay windows and allows enough space for both living room and dining room furniture. Kitchen - A grand gourmet kitchen which includes a beautiful island and a coffee / wine bar. Newly installed cabinetry with upgraded Quartz counter tops, brand new stainless steel appliances, and beautiful pendent lighting over the breakfast bar. The amazing tiled backslash accentuates the beautiful, extra-large chef's workstation sink. 3 spacious bedrooms - all of which feature large closets, perfect for organization. 2 spacious, newly updated bathrooms have wonderful tile choices throughout, upgraded fixtures, high quality glass doors, and contemporary vanities with plenty of room for storage. The front bathroom includes a whirlpool tub, while the rear bathroom is a walk in shower with bench and rain shower system. Take a walk downstairs to find another expansive living area, freshly painted, with recess lighting, an updated bathroom with an over-sized steam room that has a cozy shower bench which is perfectly equipped with a rain shower. The entire lower level is a giant open basement recreation room which can be used as yet another living room or a 4th bedroom space . The expansive lower level boasts a stacked ledge stone fireplace and home theater area. Walk out into the spacious back yard, which leads to the 2-car garage. This home's full size laundry room and utility room also provide extra storage space .Recently replaced soffits, gutters, roofs, sewer lines, doors, windows, electrical service, and hvac make this home absolutely turnkey. This home is perfectly situated, on a beautiful and quiet, tree-lined street, close to coffee shops & restaurants, near expressways and public transportation. Walk to White Sox Park. Move right in to this cozy and beautiful home in the best location Bridgeport has to offer. Welcome Home
Property Specifics
| Single Family | |
| — | |
| — | |
| 1966 | |
| — | |
| — | |
| No | |
| — |
| Cook | |
| — | |
| — / Not Applicable | |
| — | |
| — | |
| — | |
| 11929339 | |
| 17333240010000 |
Nearby Schools
| NAME: | DISTRICT: | DISTANCE: | |
|---|---|---|---|
|
Grade School
Mcclellan Elementary School |
299 | — | |
|
Middle School
Tilden Career Communty Academy S |
299 | Not in DB | |
|
High School
Woodlawn Elementary School Commu |
299 | Not in DB | |
Property History
| DATE: | EVENT: | PRICE: | SOURCE: |
|---|---|---|---|
| 5 Jan, 2024 | Sold | $492,000 | MRED MLS |
| 2 Dec, 2023 | Under contract | $500,000 | MRED MLS |
| 13 Nov, 2023 | Listed for sale | $500,000 | MRED MLS |
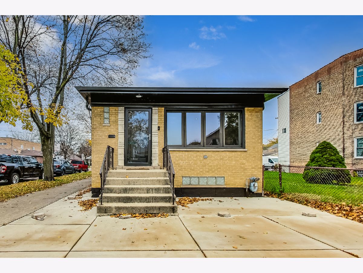
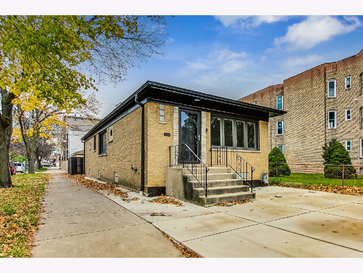
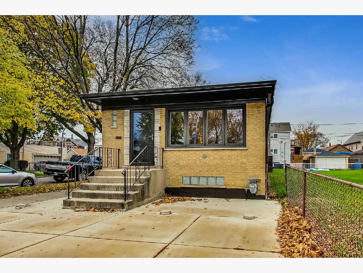
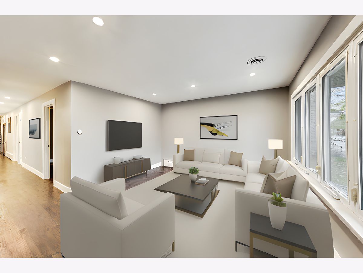
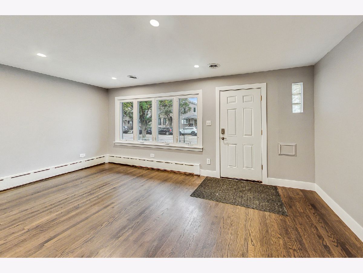
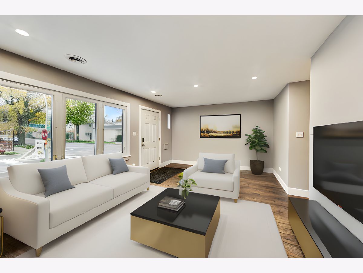
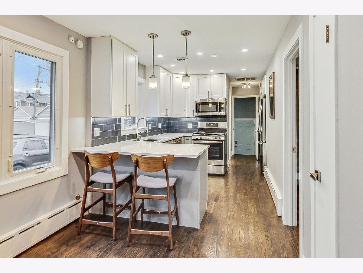
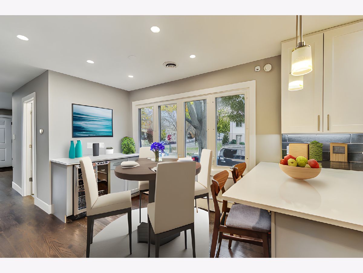
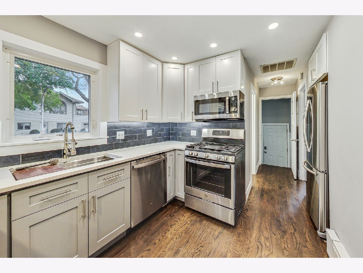
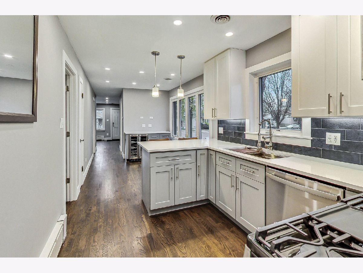
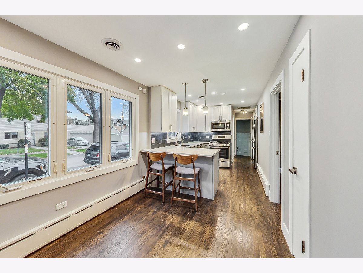
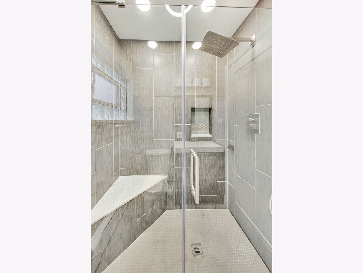
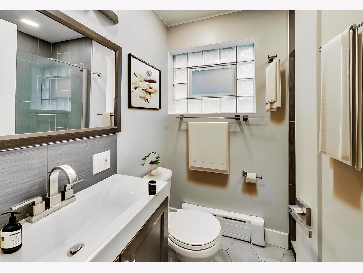
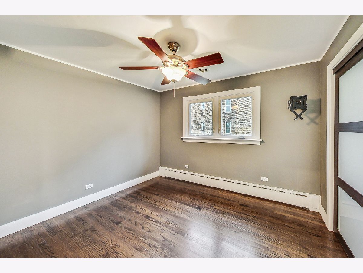
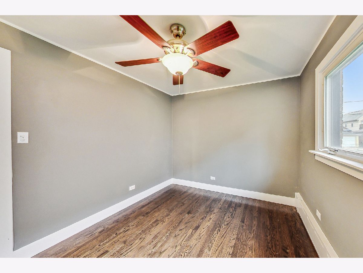
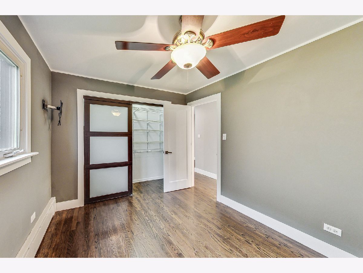
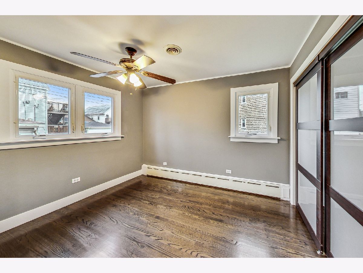
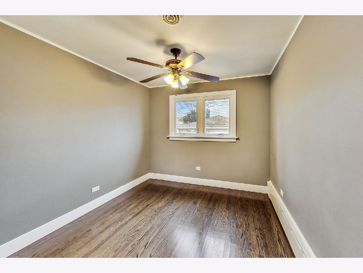
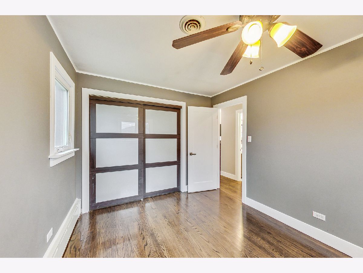
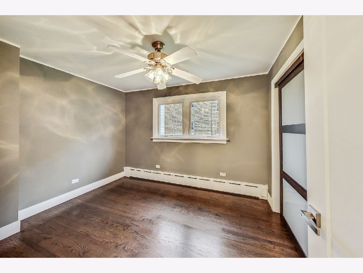
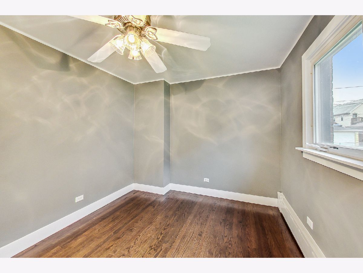
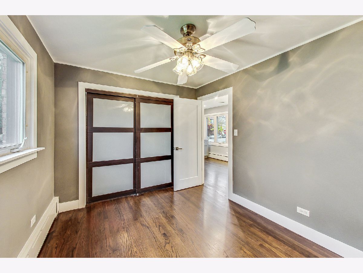
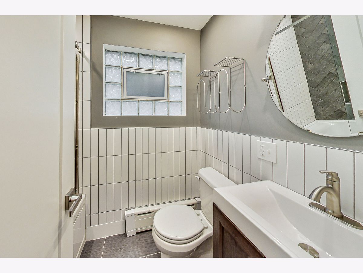
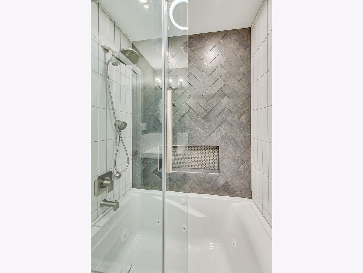
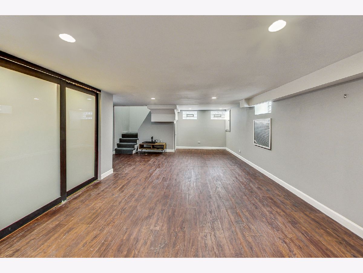
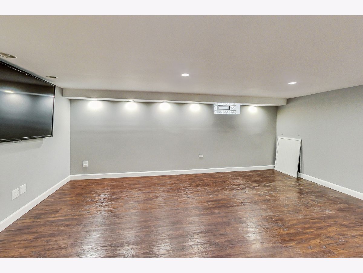
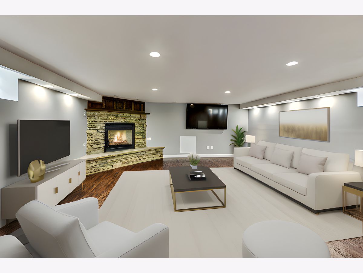
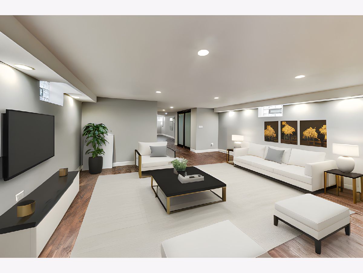
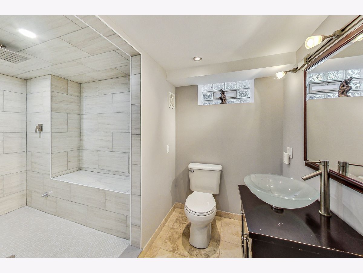
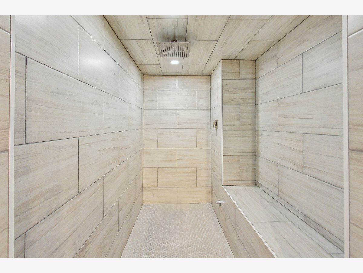
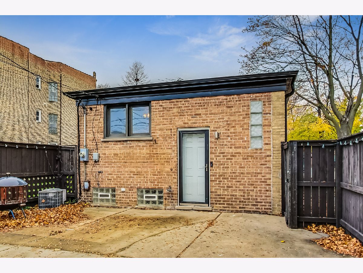
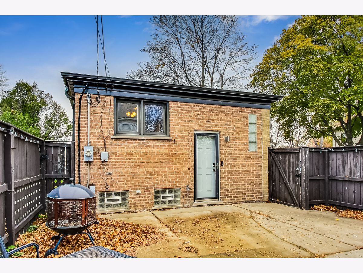
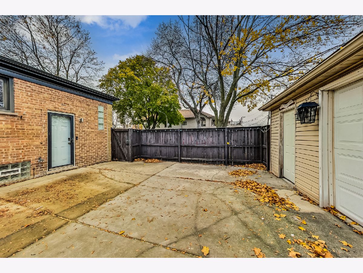
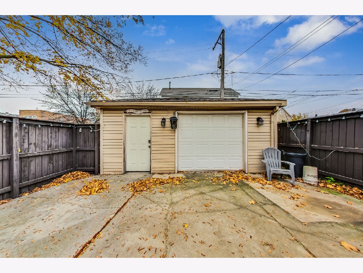
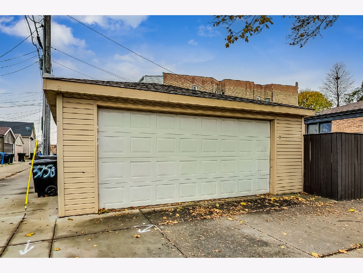
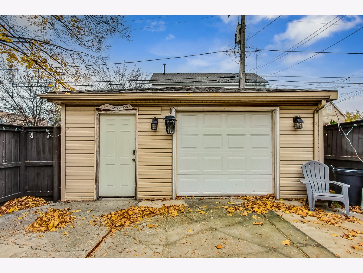
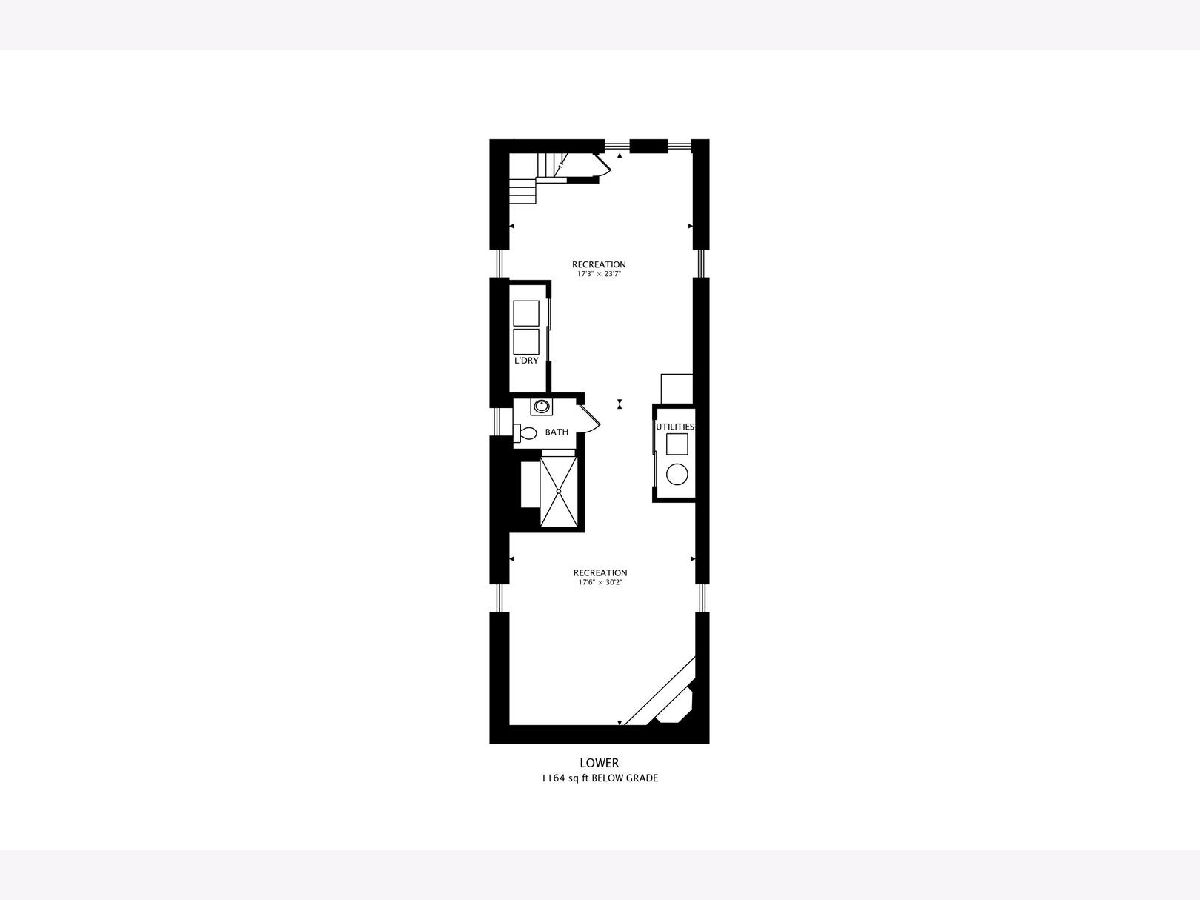
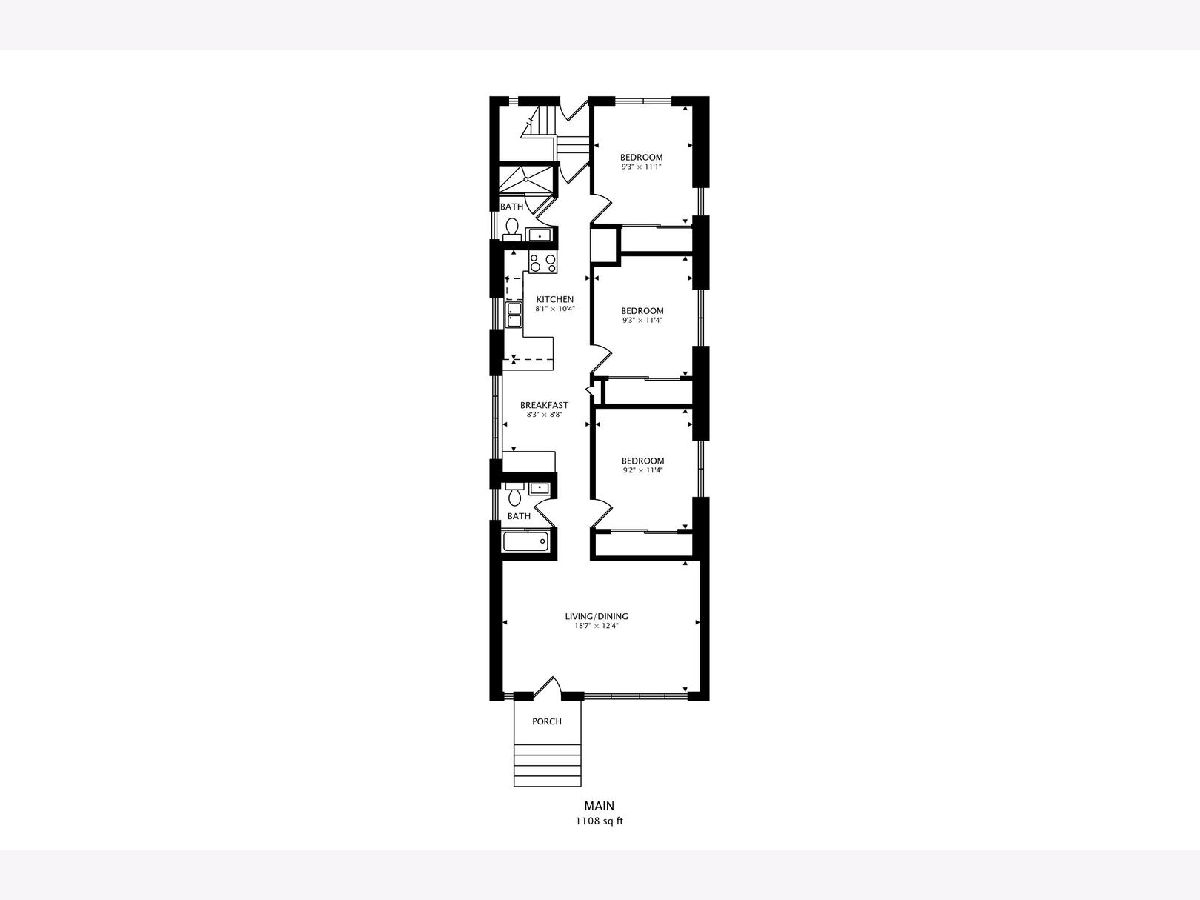
Room Specifics
Total Bedrooms: 3
Bedrooms Above Ground: 3
Bedrooms Below Ground: 0
Dimensions: —
Floor Type: —
Dimensions: —
Floor Type: —
Full Bathrooms: 3
Bathroom Amenities: Whirlpool
Bathroom in Basement: 1
Rooms: —
Basement Description: Finished
Other Specifics
| 2 | |
| — | |
| Concrete,Off Alley | |
| — | |
| — | |
| 124X24 | |
| — | |
| — | |
| — | |
| — | |
| Not in DB | |
| — | |
| — | |
| — | |
| — |
Tax History
| Year | Property Taxes |
|---|---|
| 2024 | $6,204 |
Contact Agent
Nearby Similar Homes
Nearby Sold Comparables
Contact Agent
Listing Provided By
Coldwell Banker Realty

