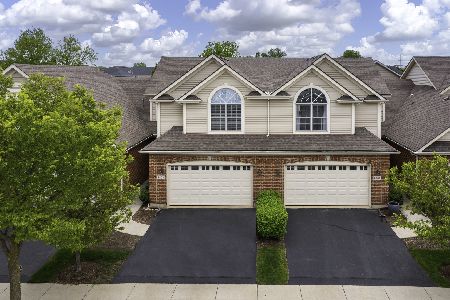3801 Monterey Circle, Algonquin, Illinois 60102
$210,000
|
Sold
|
|
| Status: | Closed |
| Sqft: | 1,978 |
| Cost/Sqft: | $117 |
| Beds: | 2 |
| Baths: | 2 |
| Year Built: | 2007 |
| Property Taxes: | $7,236 |
| Days On Market: | 4738 |
| Lot Size: | 0,00 |
Description
Beautiful Ashton Builders Model now available to purchase. This one has all the upgrades, 42" Cabinets, hardwood floors, fireplace, screen porch, upgraded appliances and lighting, crown modling, decorated to the finest, window treatments and screen porch. More to list that possible here.
Property Specifics
| Condos/Townhomes | |
| 1 | |
| — | |
| 2007 | |
| Full | |
| ASHTON | |
| No | |
| — |
| Mc Henry | |
| Coves | |
| 120 / Monthly | |
| Lawn Care,Scavenger | |
| Public | |
| Public Sewer | |
| 08265385 | |
| 1836376012 |
Nearby Schools
| NAME: | DISTRICT: | DISTANCE: | |
|---|---|---|---|
|
Grade School
Mackeben Elementary School |
158 | — | |
|
Middle School
Heineman Middle School |
158 | Not in DB | |
|
High School
Huntley High School |
158 | Not in DB | |
Property History
| DATE: | EVENT: | PRICE: | SOURCE: |
|---|---|---|---|
| 13 May, 2013 | Sold | $210,000 | MRED MLS |
| 1 Apr, 2013 | Under contract | $232,000 | MRED MLS |
| 6 Feb, 2013 | Listed for sale | $232,000 | MRED MLS |
Room Specifics
Total Bedrooms: 2
Bedrooms Above Ground: 2
Bedrooms Below Ground: 0
Dimensions: —
Floor Type: Carpet
Full Bathrooms: 2
Bathroom Amenities: Separate Shower,Double Sink
Bathroom in Basement: 0
Rooms: Den,Eating Area,Screened Porch
Basement Description: Unfinished
Other Specifics
| 2 | |
| Concrete Perimeter | |
| Asphalt | |
| Deck, Storms/Screens, End Unit | |
| Landscaped | |
| COMMON | |
| — | |
| Full | |
| Vaulted/Cathedral Ceilings, Hardwood Floors, First Floor Bedroom, First Floor Laundry, First Floor Full Bath, Laundry Hook-Up in Unit | |
| Range, Microwave, Dishwasher, Refrigerator, Washer, Dryer, Disposal | |
| Not in DB | |
| — | |
| — | |
| — | |
| — |
Tax History
| Year | Property Taxes |
|---|---|
| 2013 | $7,236 |
Contact Agent
Nearby Similar Homes
Nearby Sold Comparables
Contact Agent
Listing Provided By
Equity Ventures Realty, LLC





