3803 Monterey Circle, Algonquin, Illinois 60102
$370,000
|
Sold
|
|
| Status: | Closed |
| Sqft: | 2,136 |
| Cost/Sqft: | $178 |
| Beds: | 2 |
| Baths: | 3 |
| Year Built: | 2006 |
| Property Taxes: | $7,580 |
| Days On Market: | 579 |
| Lot Size: | 0,00 |
Description
Just gorgeous! This Hampton model townhome, a former builder's model, has it all. Located in the Coves Subdivision, it features an open floor plan with 2 bedrooms, 2 1/2 bathrooms, and 2,136 square feet of living space. Upon entering, you're greeted by an inviting foyer that leads to a gourmet kitchen equipped with granite countertops, maple cabinets, stainless steel appliances, a breakfast bar, an eat-in area, and hardwood flooring. The large family room boasts a glass bead gas fireplace, volume ceiling, and hardwood flooring, complemented by a dining area. The first floor also includes a laundry room and powder room for convenience. The master suite is a retreat with a volume ceiling, walk-in closet, and an ensuite master bathroom featuring a separate shower and soaking tub. A large loft offers the perfect space for an office or play area. Additionally, the home has a full unfinished basement ready for your decorating ideas, a two-car attached garage, and a patio for relaxing evenings outside. The interior was freshly painted in May 2024. Recent updates include a new water softener in 2021, a new hot water heater in 2020, and a new washer in 2020. The location is ideal, with a one-mile walk to beautiful Ted Spella Park, a half-mile to the elementary and middle schools, and close proximity to restaurants and shopping. A short drive takes you to the countryside for relaxation and scenic beauty. This home is a must-see!
Property Specifics
| Condos/Townhomes | |
| 2 | |
| — | |
| 2006 | |
| — | |
| HAMPTON | |
| No | |
| — |
| — | |
| Coves | |
| 144 / Monthly | |
| — | |
| — | |
| — | |
| 12057380 | |
| 1836376011 |
Nearby Schools
| NAME: | DISTRICT: | DISTANCE: | |
|---|---|---|---|
|
Grade School
Mackeben Elementary School |
158 | — | |
|
Middle School
Heineman Middle School |
158 | Not in DB | |
|
High School
Huntley High School |
158 | Not in DB | |
Property History
| DATE: | EVENT: | PRICE: | SOURCE: |
|---|---|---|---|
| 30 Mar, 2017 | Sold | $234,000 | MRED MLS |
| 2 Feb, 2017 | Under contract | $245,000 | MRED MLS |
| — | Last price change | $249,000 | MRED MLS |
| 29 Nov, 2016 | Listed for sale | $249,000 | MRED MLS |
| 28 Jun, 2024 | Sold | $370,000 | MRED MLS |
| 2 Jun, 2024 | Under contract | $379,502 | MRED MLS |
| 15 May, 2024 | Listed for sale | $379,502 | MRED MLS |
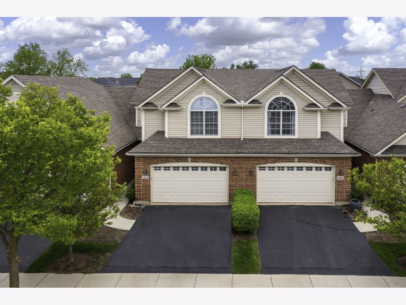
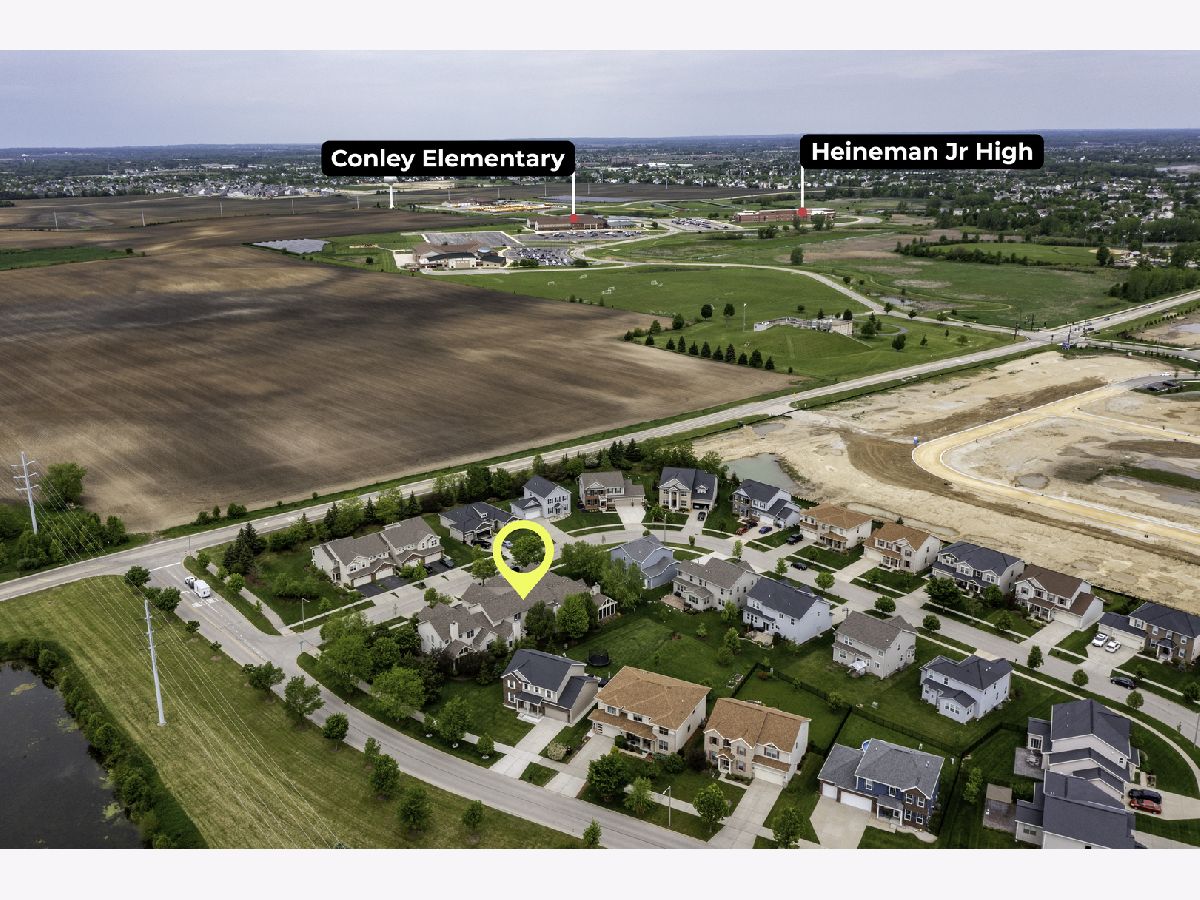
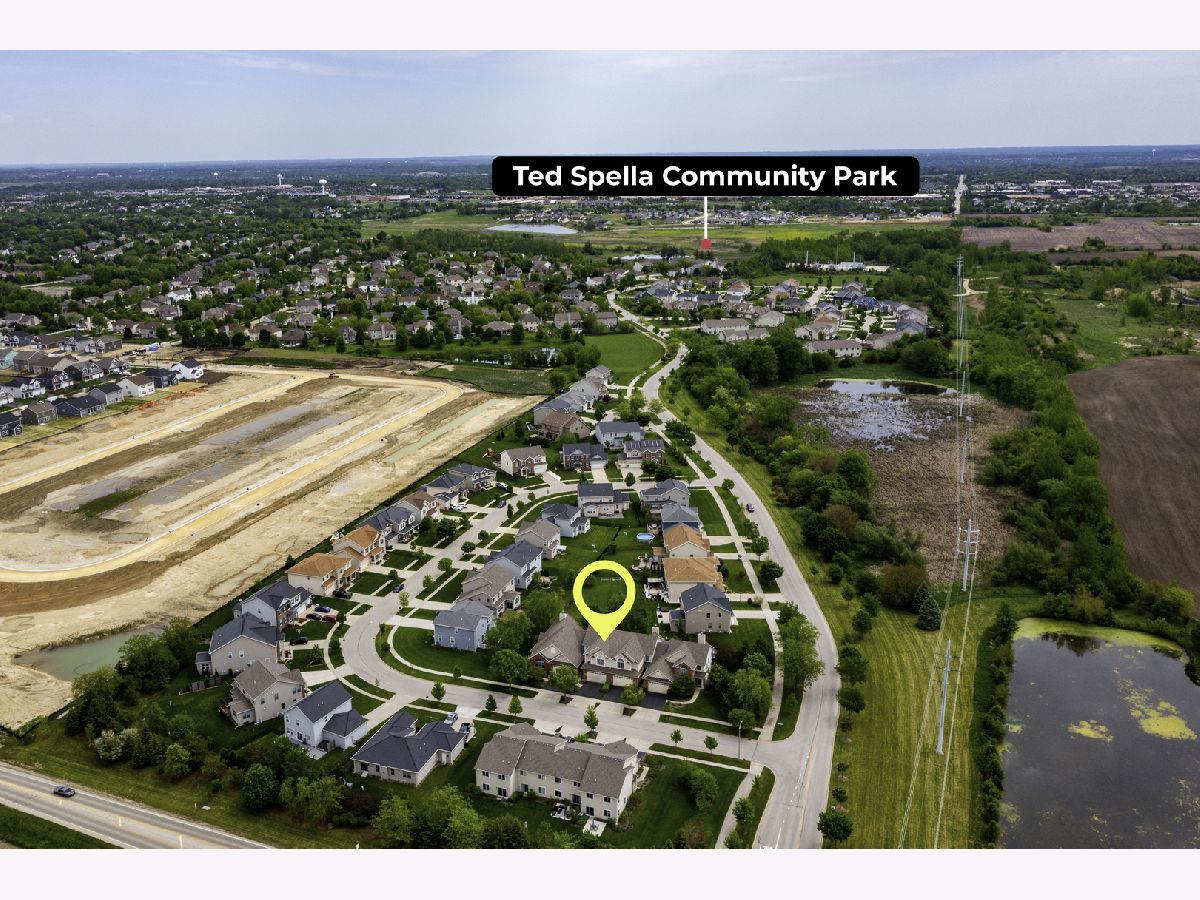
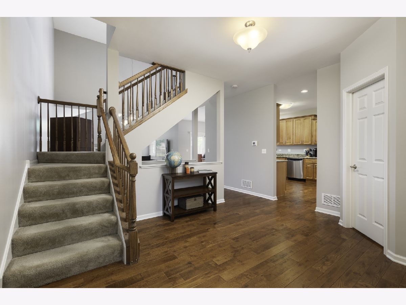
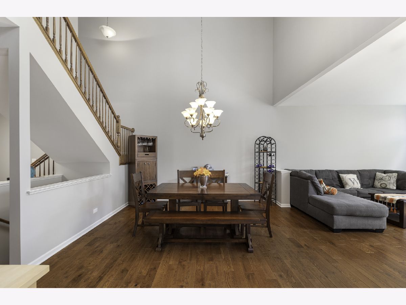
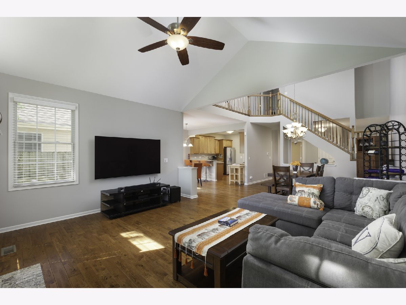
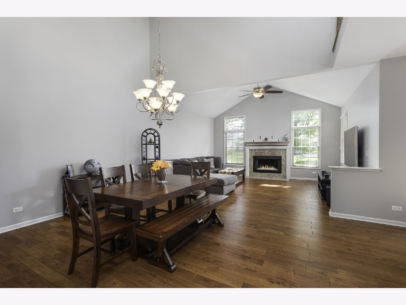
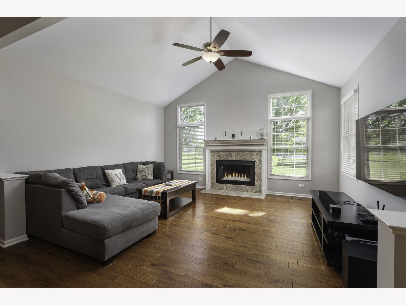
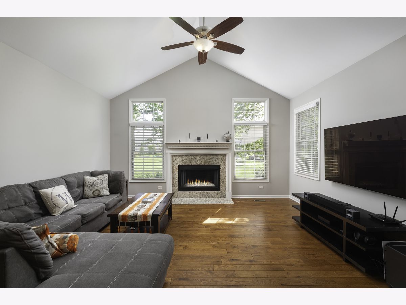
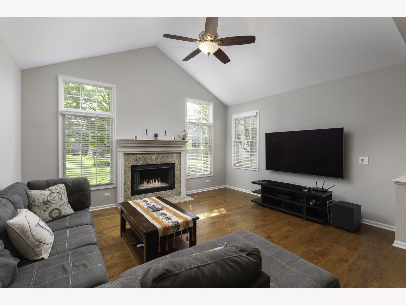
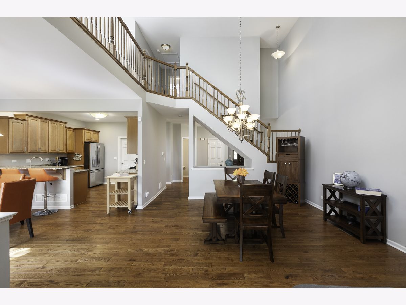
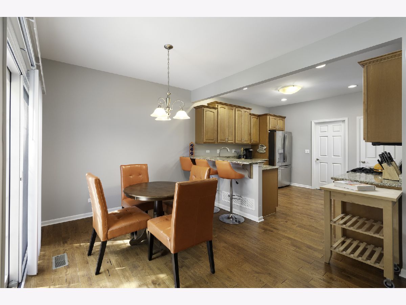
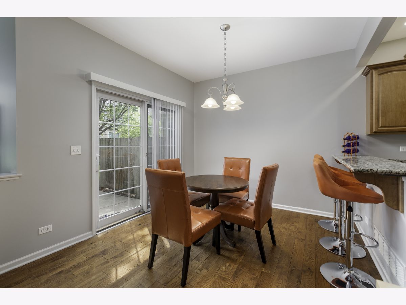
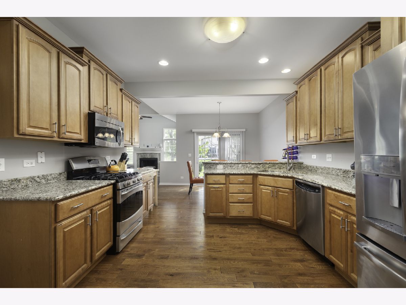
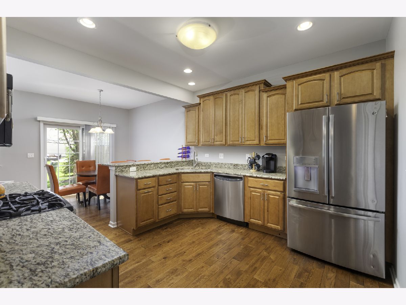
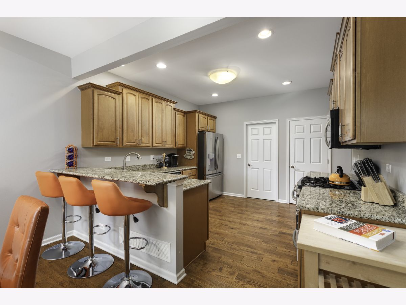
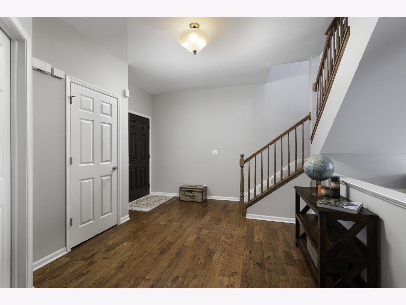
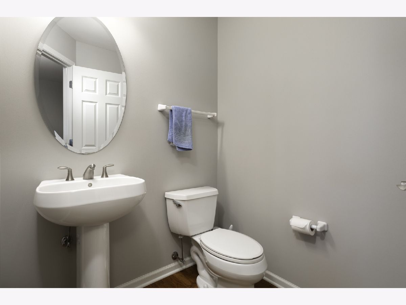
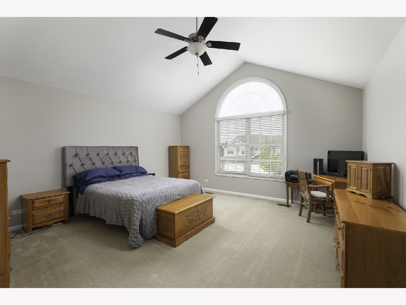
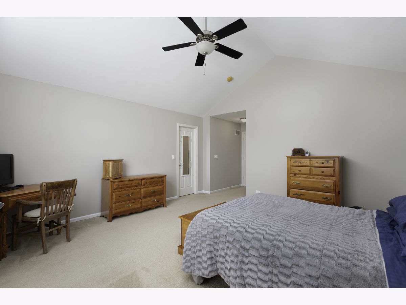
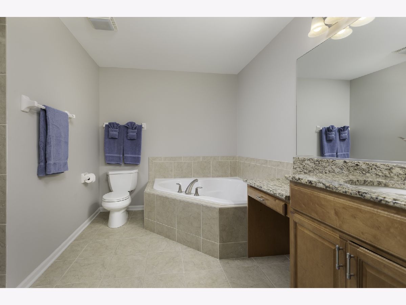
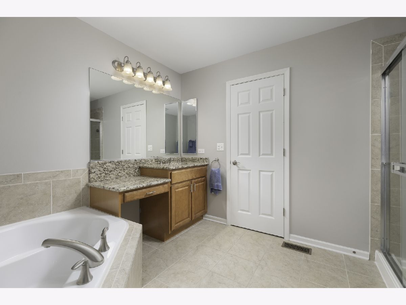
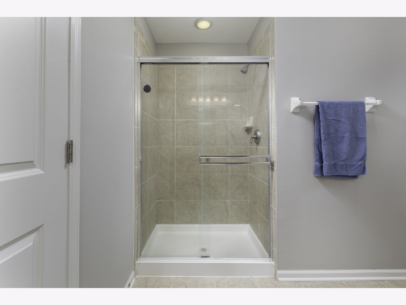
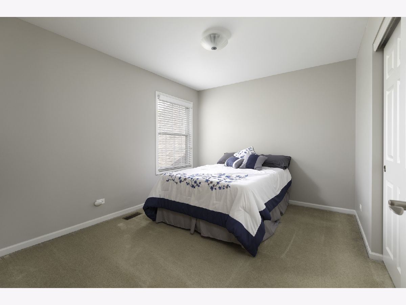
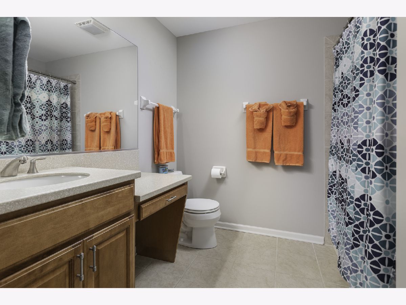
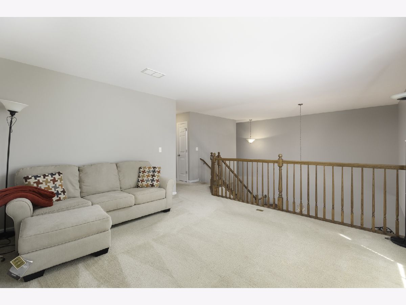
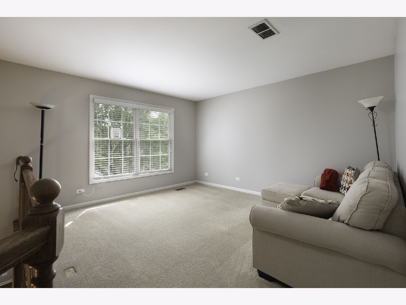
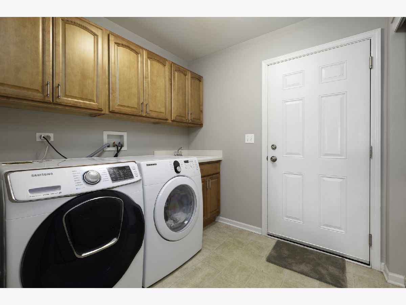
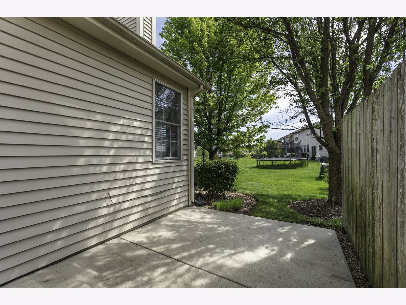
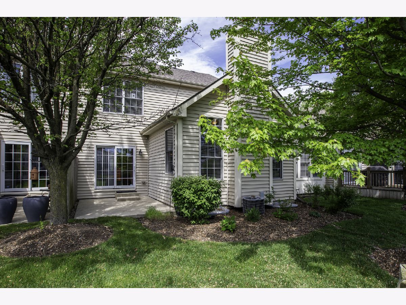
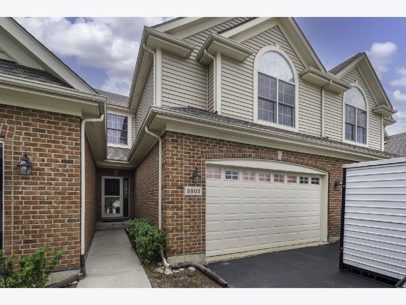
Room Specifics
Total Bedrooms: 2
Bedrooms Above Ground: 2
Bedrooms Below Ground: 0
Dimensions: —
Floor Type: —
Full Bathrooms: 3
Bathroom Amenities: Separate Shower,Double Sink
Bathroom in Basement: 0
Rooms: —
Basement Description: Unfinished
Other Specifics
| 2 | |
| — | |
| Asphalt | |
| — | |
| — | |
| 2279 | |
| — | |
| — | |
| — | |
| — | |
| Not in DB | |
| — | |
| — | |
| — | |
| — |
Tax History
| Year | Property Taxes |
|---|---|
| 2017 | $7,051 |
| 2024 | $7,580 |
Contact Agent
Nearby Similar Homes
Nearby Sold Comparables
Contact Agent
Listing Provided By
RE/MAX Action




