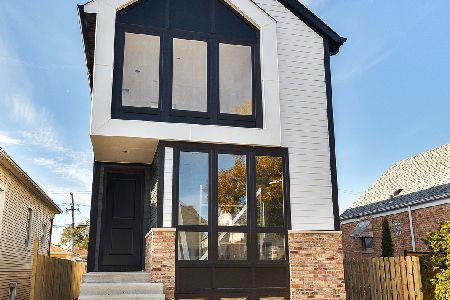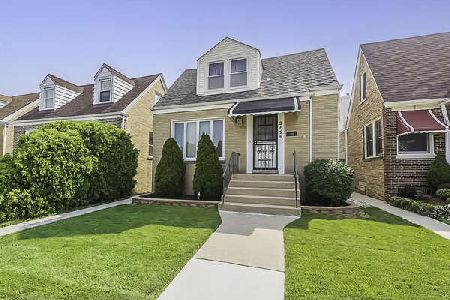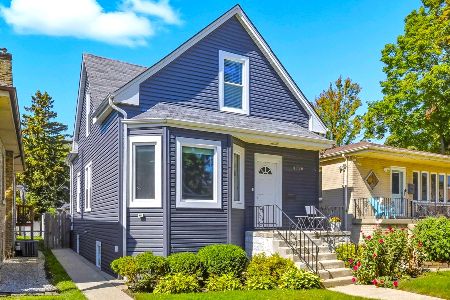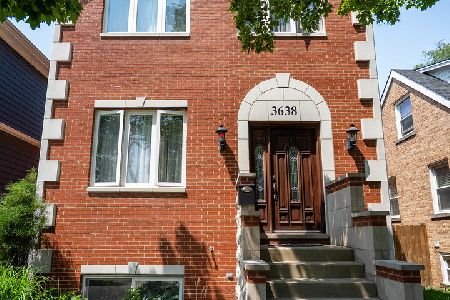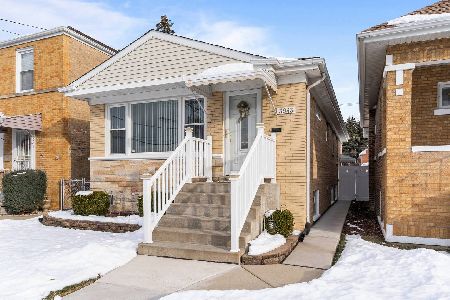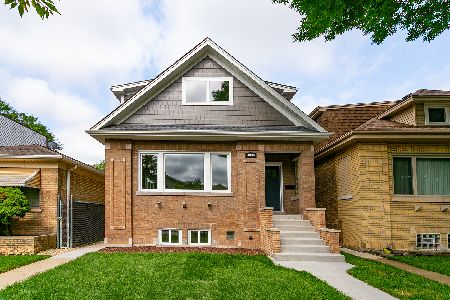3801 Nottingham Avenue, Dunning, Chicago, Illinois 60634
$295,000
|
Sold
|
|
| Status: | Closed |
| Sqft: | 1,561 |
| Cost/Sqft: | $192 |
| Beds: | 3 |
| Baths: | 3 |
| Year Built: | 1953 |
| Property Taxes: | $5,595 |
| Days On Market: | 2134 |
| Lot Size: | 0,10 |
Description
Large brick Cape Cod/English T. Updated Kitchen with eating area, attractive hardwood floors and freshly painted 1st floor. Three rooms up with 2nd Kitchen & Bath, great space for related living. Finished basement with 3rd Kitchen, Bath and glass block windows. New tear-off roof & garage siding (2012). New 50 gal hot water heater (2019). Copper piping and newer windows. Large, covered wolmanized deck. Spacious yard and oversized corner lot. Move-in condiiton. Super NW Chicago location, near Harlem/Irving (H.I.P.) shopping. Quick possession possible.
Property Specifics
| Single Family | |
| — | |
| Cape Cod | |
| 1953 | |
| Full | |
| CAPE COD / ENGLISH T | |
| No | |
| 0.1 |
| Cook | |
| — | |
| 0 / Not Applicable | |
| None | |
| Lake Michigan,Public | |
| Public Sewer | |
| 10668595 | |
| 13191110500000 |
Property History
| DATE: | EVENT: | PRICE: | SOURCE: |
|---|---|---|---|
| 30 Jul, 2020 | Sold | $295,000 | MRED MLS |
| 24 Apr, 2020 | Under contract | $299,900 | MRED MLS |
| 16 Mar, 2020 | Listed for sale | $299,900 | MRED MLS |
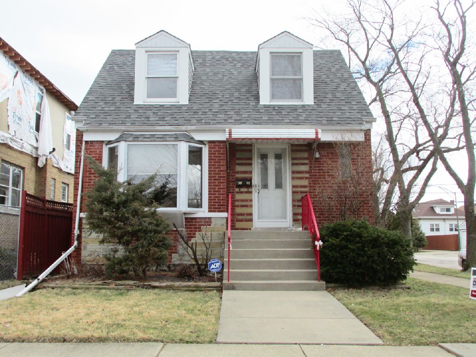
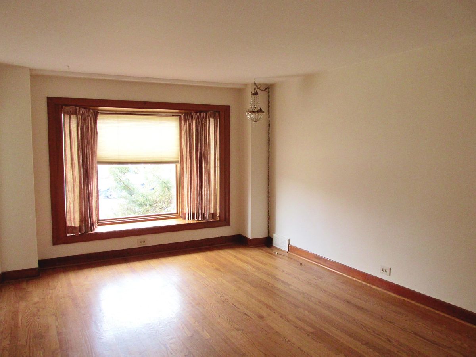
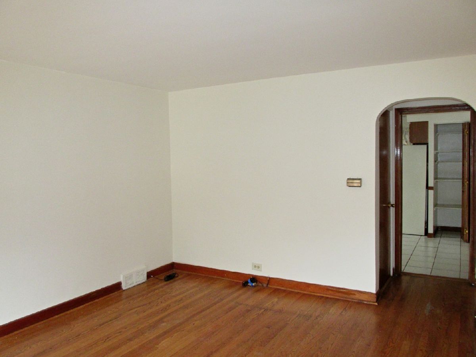
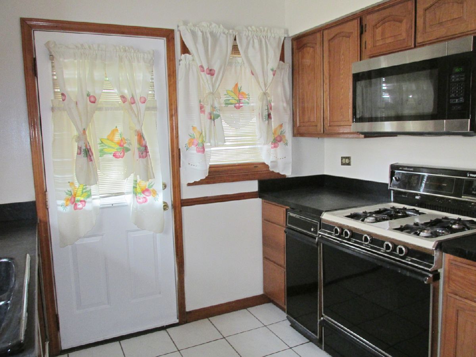
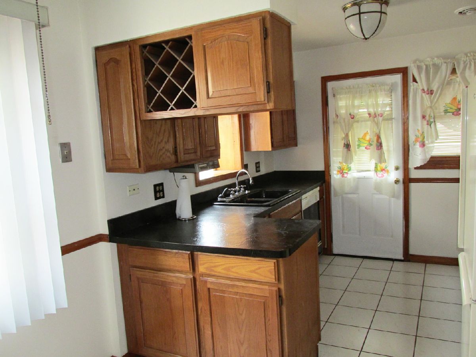
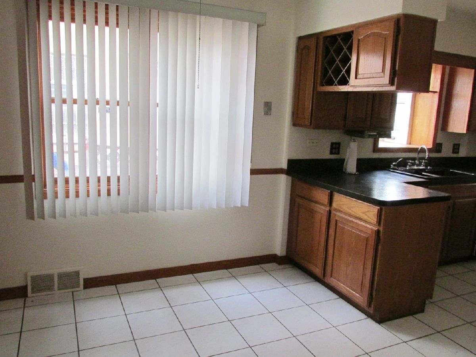
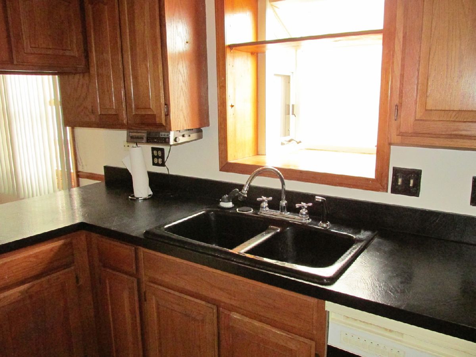
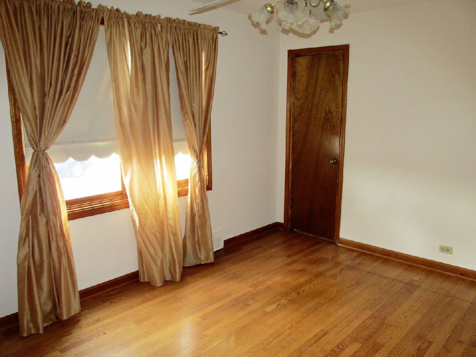
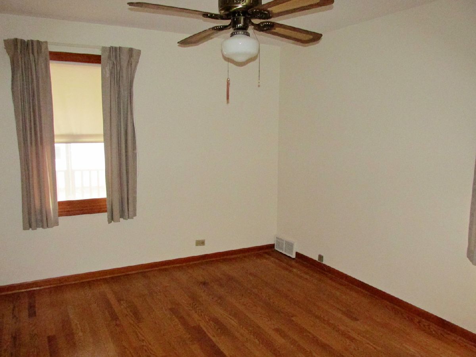
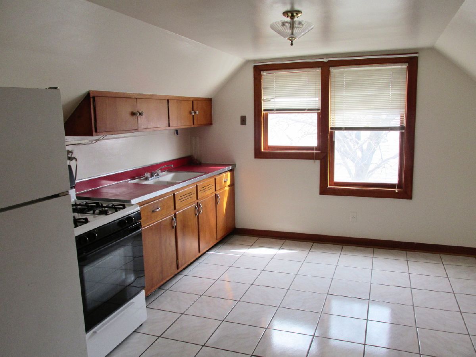
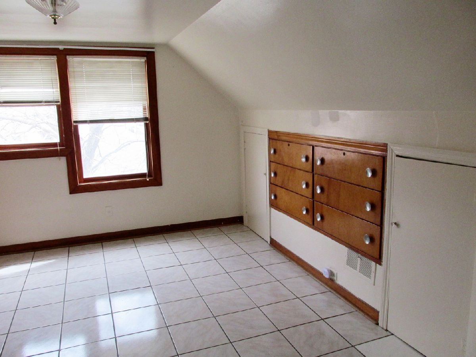
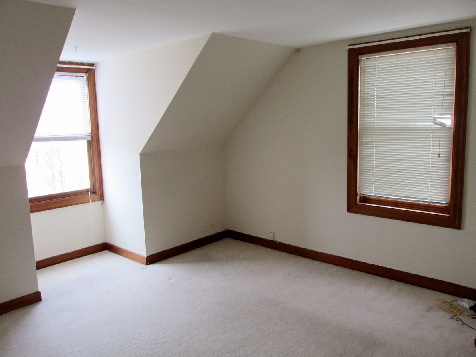
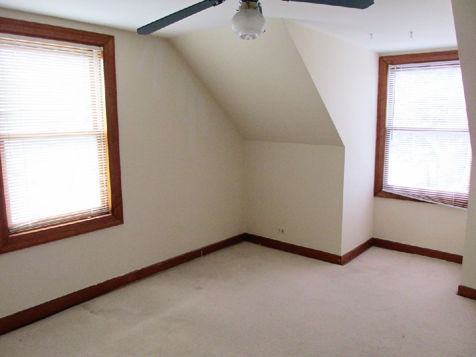
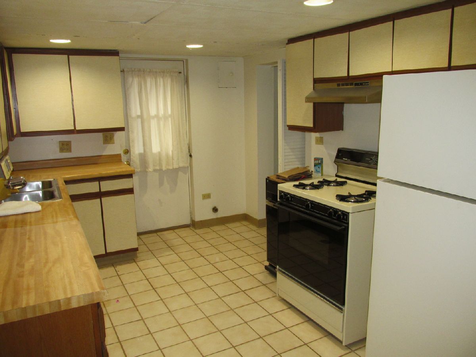
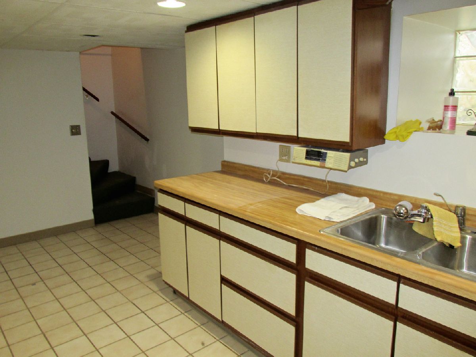
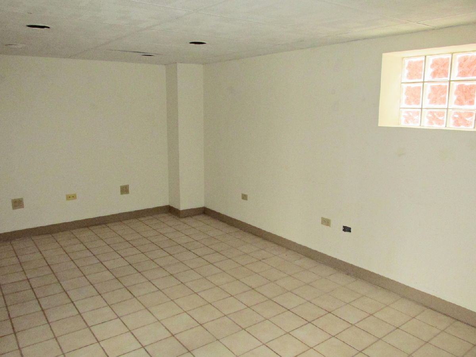
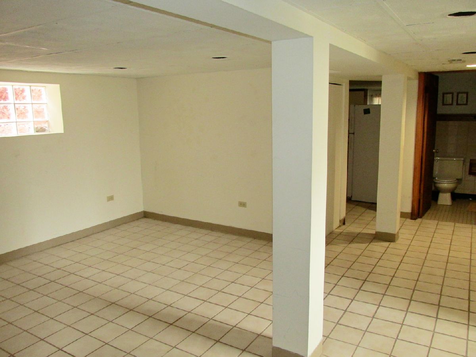
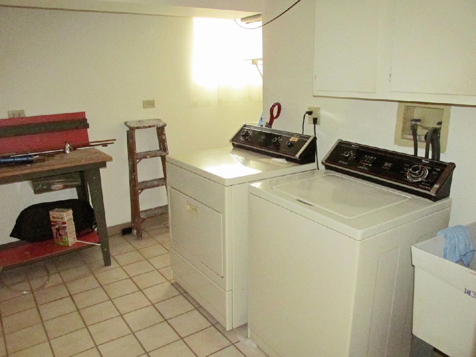
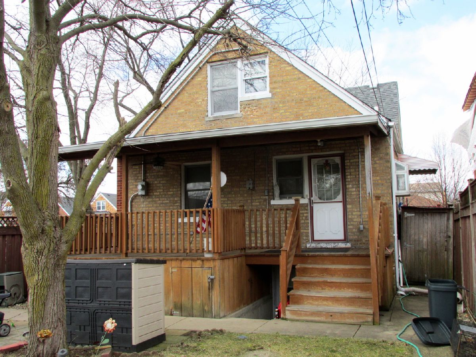
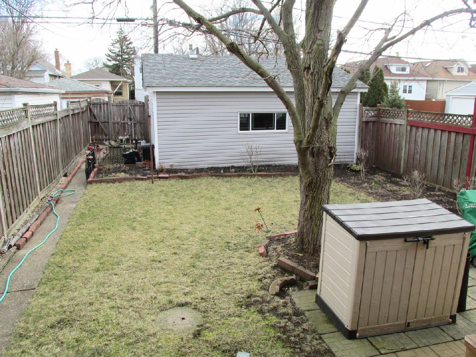
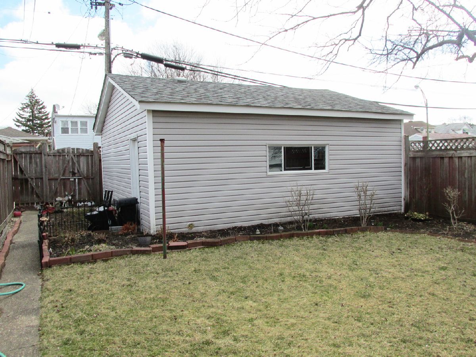
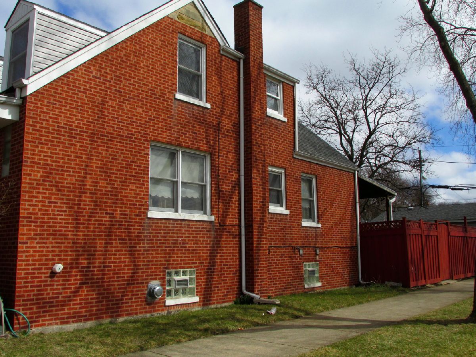
Room Specifics
Total Bedrooms: 3
Bedrooms Above Ground: 3
Bedrooms Below Ground: 0
Dimensions: —
Floor Type: Hardwood
Dimensions: —
Floor Type: Carpet
Full Bathrooms: 3
Bathroom Amenities: —
Bathroom in Basement: 1
Rooms: Kitchen,Sitting Room,Recreation Room,Other Room
Basement Description: Finished
Other Specifics
| 2 | |
| Concrete Perimeter | |
| — | |
| Deck | |
| Corner Lot,Fenced Yard | |
| 33 X 127 | |
| Finished | |
| None | |
| Hardwood Floors, First Floor Bedroom, In-Law Arrangement, First Floor Full Bath | |
| Range, Dishwasher, Refrigerator, Washer, Dryer | |
| Not in DB | |
| Sidewalks, Street Lights | |
| — | |
| — | |
| — |
Tax History
| Year | Property Taxes |
|---|---|
| 2020 | $5,595 |
Contact Agent
Nearby Similar Homes
Nearby Sold Comparables
Contact Agent
Listing Provided By
RE/MAX City

