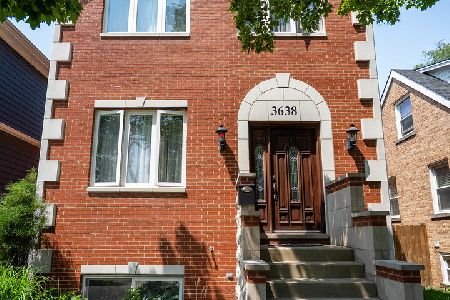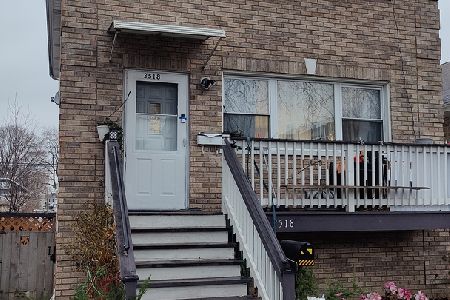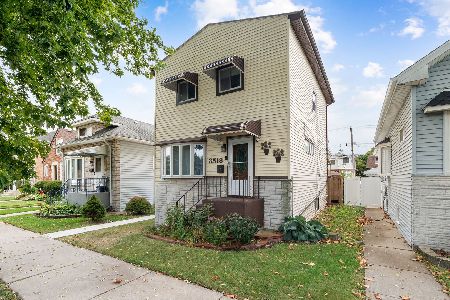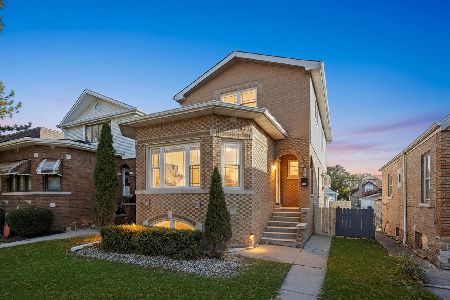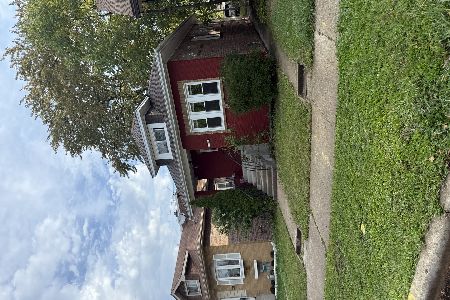3801 Oleander Avenue, Dunning, Chicago, Illinois 60634
$263,900
|
Sold
|
|
| Status: | Closed |
| Sqft: | 1,500 |
| Cost/Sqft: | $176 |
| Beds: | 3 |
| Baths: | 3 |
| Year Built: | 1946 |
| Property Taxes: | $1,540 |
| Days On Market: | 1914 |
| Lot Size: | 0,10 |
Description
FIRST TIME ON THE MARKET!! HOUSE LOVED BY A LONG TIME OWNER!! Great opportunity for buyers/ owners to make it a beautiful home by adding remodeling touches. Great opportunity for investors to remodel and resell at higher price. First floor consists of Living Room, Dining Room, Bedroom, large Kitchen that opens to a rear addition with Family Room with wood burning fireplace and Eating Area. There is a first floor room with closet, which is open to the Family Room. It can be used as a small bedroom (by installing a separating wall), or as a Nursery or Office. Second floor has a Master Bedroom, Master Bathroom with Jacuzzi tub and a Den/Office. Basement in need of some work has Large Recreation Room, Laundry with Kitchenette, Bathroom with shower and a large walk-in closet. Special and unique features of this house are: Enclosed Gazebo/Porch on the Deck, 3 Season Large Porch attached to the Garage with a Fireplace, Grill and Smoker (to smoke fish or meat). Large 2 Car Garage. Corner Lot. Brand new furnace with warranty. The house in move-in condition but sold "as is". OFFER VERBALLY ACCEPTED. PAPER WORK IN PROCESS
Property Specifics
| Single Family | |
| — | |
| Bungalow | |
| 1946 | |
| Full | |
| — | |
| No | |
| 0.1 |
| Cook | |
| — | |
| — / Not Applicable | |
| None | |
| Lake Michigan | |
| — | |
| 10914880 | |
| 12242100130000 |
Nearby Schools
| NAME: | DISTRICT: | DISTANCE: | |
|---|---|---|---|
|
Grade School
Dever Elementary School |
299 | — | |
|
High School
Steinmetz Academic Centre Senior |
299 | Not in DB | |
Property History
| DATE: | EVENT: | PRICE: | SOURCE: |
|---|---|---|---|
| 4 Dec, 2020 | Sold | $263,900 | MRED MLS |
| 29 Oct, 2020 | Under contract | $263,900 | MRED MLS |
| 23 Oct, 2020 | Listed for sale | $263,900 | MRED MLS |
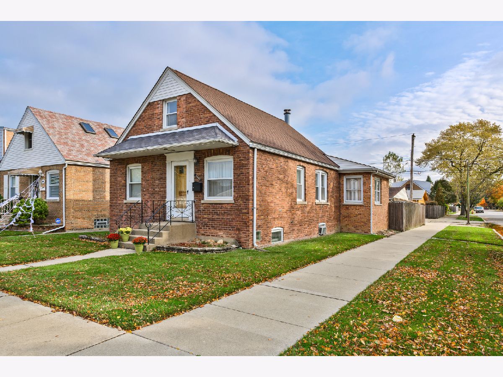
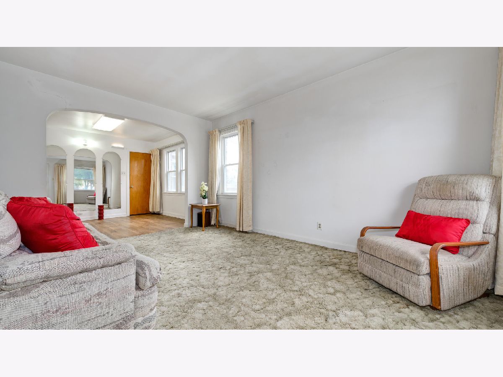
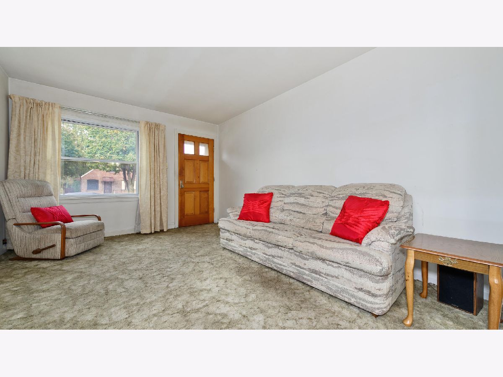
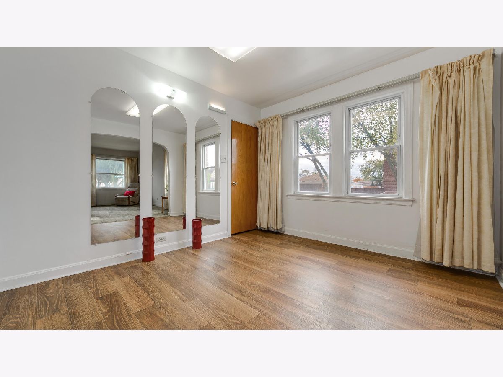
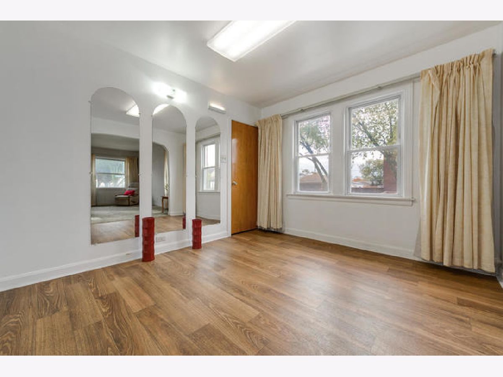
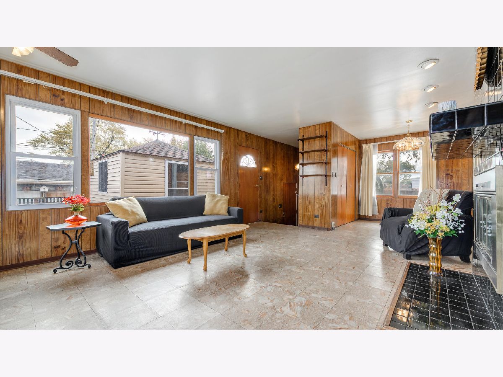
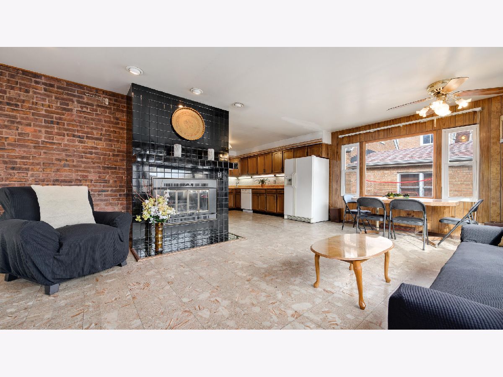
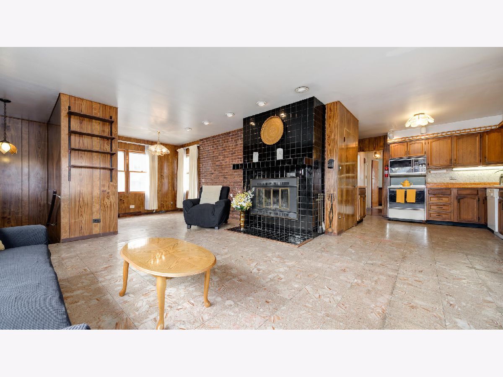
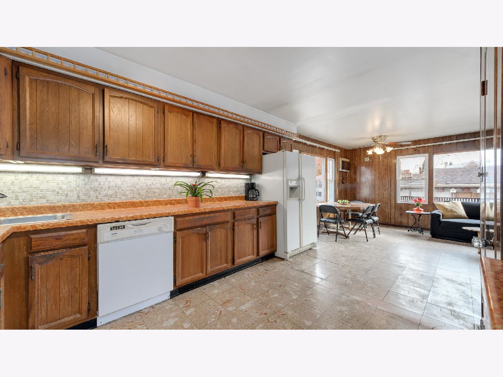
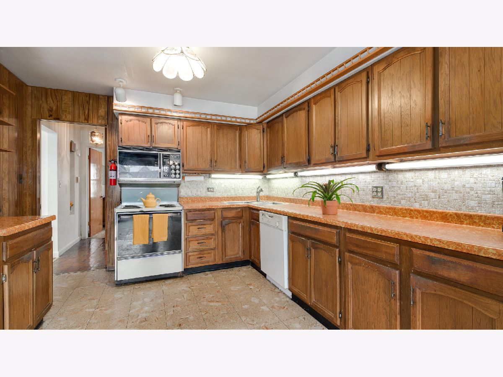
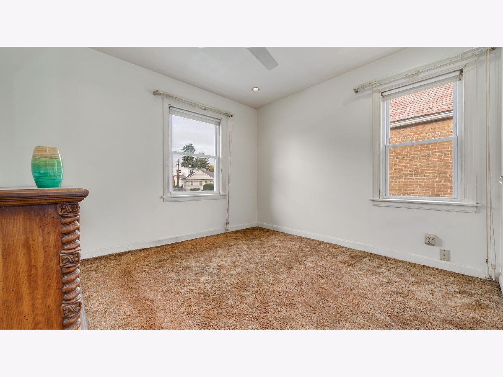
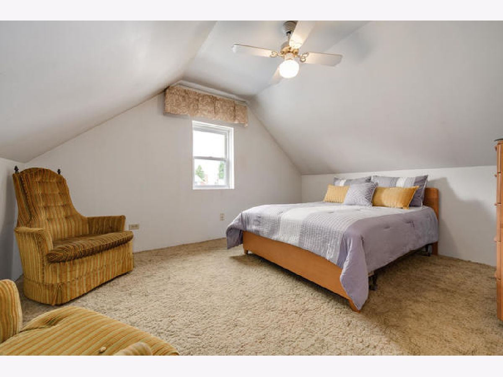
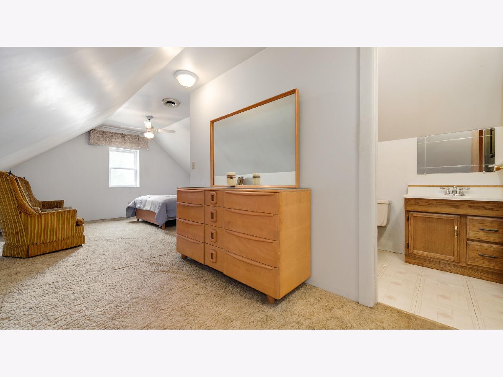
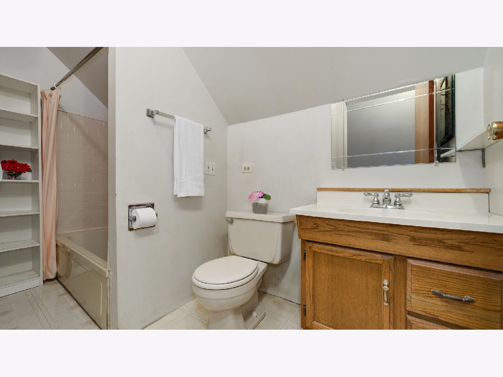
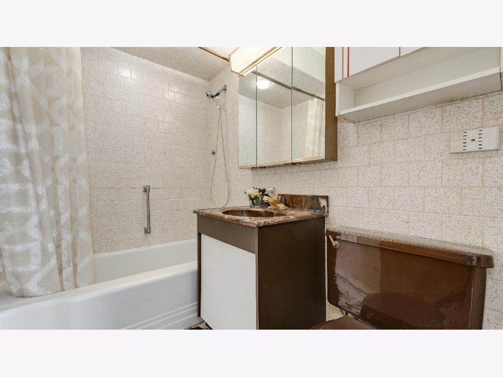
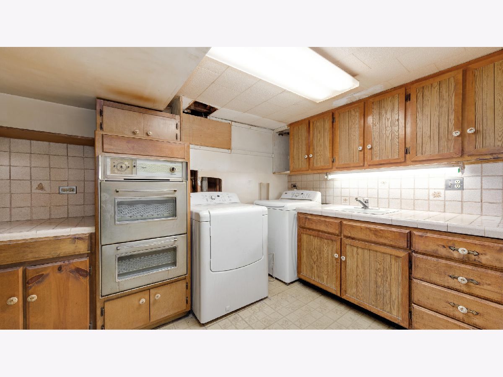
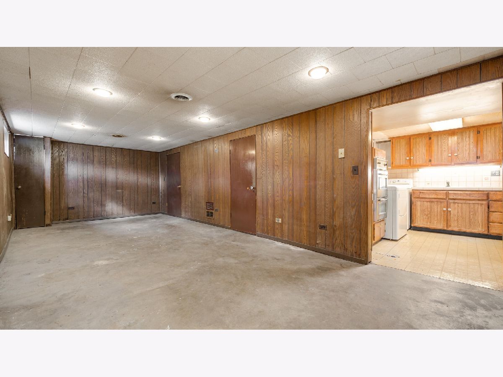
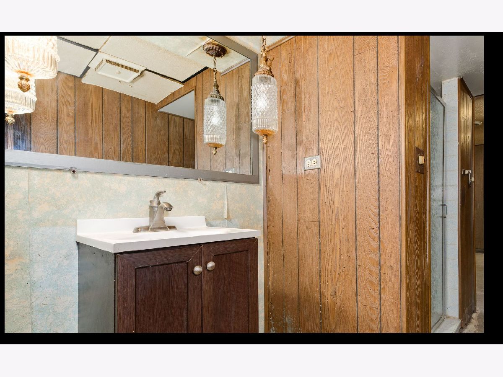
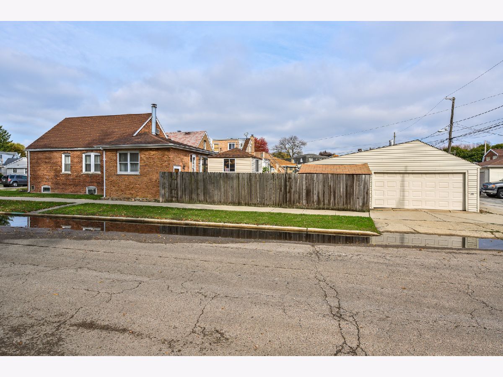
Room Specifics
Total Bedrooms: 3
Bedrooms Above Ground: 3
Bedrooms Below Ground: 0
Dimensions: —
Floor Type: —
Dimensions: —
Floor Type: —
Full Bathrooms: 3
Bathroom Amenities: Whirlpool
Bathroom in Basement: 1
Rooms: Den
Basement Description: Partially Finished
Other Specifics
| 2 | |
| — | |
| — | |
| Deck, Porch, Outdoor Grill, Workshop | |
| Corner Lot | |
| 36 X 125 | |
| — | |
| Full | |
| — | |
| Double Oven, Range, Dishwasher, Refrigerator, Washer, Dryer | |
| Not in DB | |
| — | |
| — | |
| — | |
| Wood Burning |
Tax History
| Year | Property Taxes |
|---|---|
| 2020 | $1,540 |
Contact Agent
Nearby Similar Homes
Nearby Sold Comparables
Contact Agent
Listing Provided By
Touchstone Group LLC


