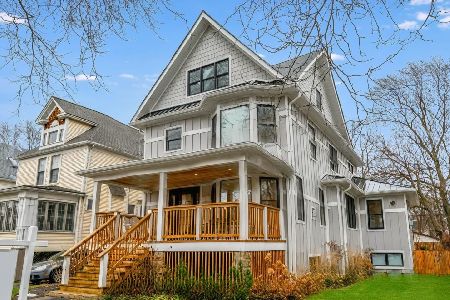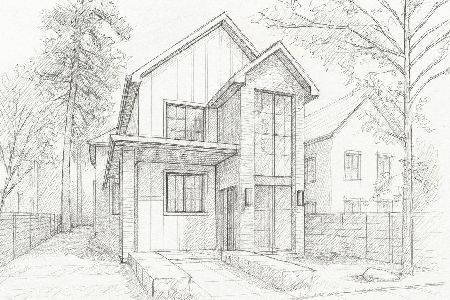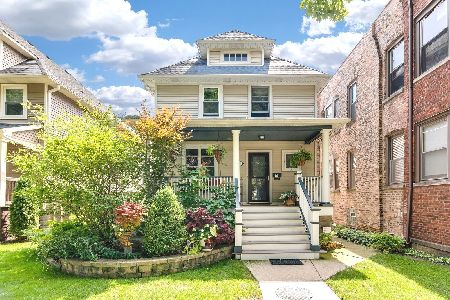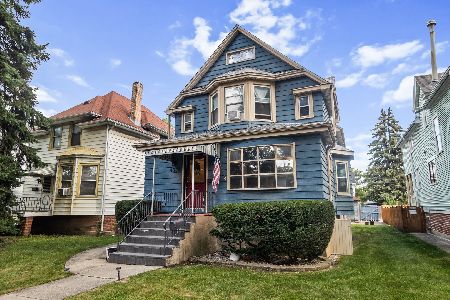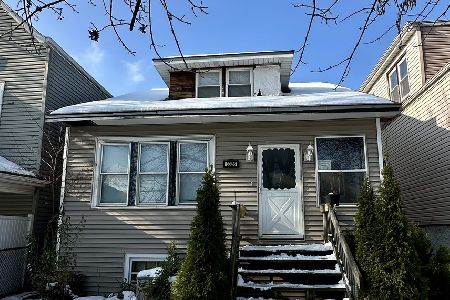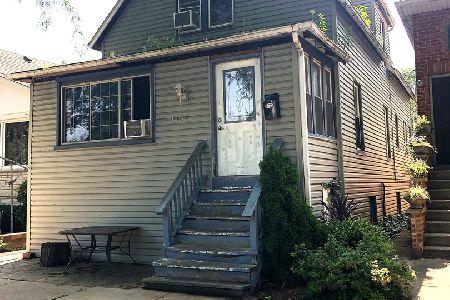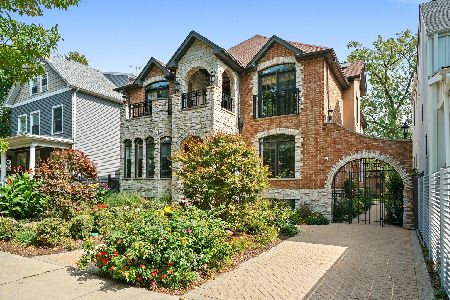3801 Tripp Avenue, Irving Park, Chicago, Illinois 60641
$625,000
|
Sold
|
|
| Status: | Closed |
| Sqft: | 2,520 |
| Cost/Sqft: | $248 |
| Beds: | 3 |
| Baths: | 2 |
| Year Built: | 1921 |
| Property Taxes: | $9,162 |
| Days On Market: | 2543 |
| Lot Size: | 0,12 |
Description
A beautifully appointed home on one of the best blocks in Old Irving Park! This large brick bungalow rests on a tree-lined corner lot and features an expansive, elegant living room, formal dining room & sunroom. The main floor incorporates 2 bedrooms with a newer full bath, updated kitchen, a large walk-in pantry, plus a spacious family room right off the kitchen. Tons of windows overlook a securely fenced, oversized backyard, patio & 2-car garage. The 2nd-floor addition boasts a roomy master suite that includes an open den/office, newer master bath with double vanity/double shower, 2 professionally designed walk-in closets & room for expansion. A full basement offers great potential. New mechanicals & electrical, newer roof and windows, Nest thermostat, flood-control system & much more. Close to top-rated Belding & Disney schools, Starbucks, breweries, exciting new restaurants & more. A commuter's dream come true: Blue Line & Metra trains and 90/94 are all nearby. Truly a rare find!
Property Specifics
| Single Family | |
| — | |
| Bungalow | |
| 1921 | |
| Full,Walkout | |
| — | |
| No | |
| 0.12 |
| Cook | |
| — | |
| 0 / Not Applicable | |
| None | |
| Lake Michigan | |
| Public Sewer | |
| 10269635 | |
| 13222100150000 |
Nearby Schools
| NAME: | DISTRICT: | DISTANCE: | |
|---|---|---|---|
|
Grade School
Belding Elementary School |
299 | — | |
|
Alternate Elementary School
Disney Ii Elementary Magnet Scho |
— | Not in DB | |
|
Alternate High School
Disney Ii Magnet High School |
— | Not in DB | |
Property History
| DATE: | EVENT: | PRICE: | SOURCE: |
|---|---|---|---|
| 17 Apr, 2019 | Sold | $625,000 | MRED MLS |
| 19 Feb, 2019 | Under contract | $625,000 | MRED MLS |
| 11 Feb, 2019 | Listed for sale | $625,000 | MRED MLS |
Room Specifics
Total Bedrooms: 3
Bedrooms Above Ground: 3
Bedrooms Below Ground: 0
Dimensions: —
Floor Type: Hardwood
Dimensions: —
Floor Type: Hardwood
Full Bathrooms: 2
Bathroom Amenities: Double Sink,Double Shower
Bathroom in Basement: 0
Rooms: Den,Pantry,Storage,Sun Room,Tandem Room,Walk In Closet,Other Room
Basement Description: Partially Finished,Exterior Access
Other Specifics
| 2 | |
| — | |
| Concrete,Off Alley | |
| Patio | |
| Corner Lot,Fenced Yard,Mature Trees | |
| 34 X 159 | |
| — | |
| Full | |
| Hardwood Floors, First Floor Bedroom, First Floor Full Bath, Walk-In Closet(s) | |
| Range, Microwave, Dishwasher, Refrigerator, Washer, Dryer | |
| Not in DB | |
| — | |
| — | |
| — | |
| — |
Tax History
| Year | Property Taxes |
|---|---|
| 2019 | $9,162 |
Contact Agent
Nearby Similar Homes
Nearby Sold Comparables
Contact Agent
Listing Provided By
@properties

