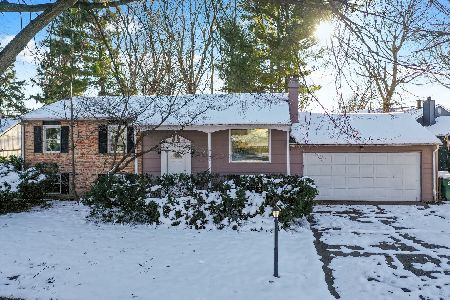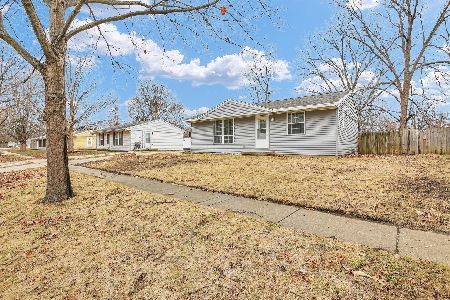3802 Englewood Drive, Champaign, Illinois 61822
$212,000
|
Sold
|
|
| Status: | Closed |
| Sqft: | 2,543 |
| Cost/Sqft: | $85 |
| Beds: | 4 |
| Baths: | 3 |
| Year Built: | 1998 |
| Property Taxes: | $5,694 |
| Days On Market: | 2222 |
| Lot Size: | 0,18 |
Description
Welcome Home! This 4 Bedroom, 2.5 bath home offers generous sized bedrooms for all. The Master suite is 12 x 16 with an ample sized walk in closet, Garden Tub, Shower along with a Dual Vanity. The Dining room, Living room, and Family room are thoughtfully designed creating an abundance of space. The Family room showcases a Fireplace and French doors that lead outside to an over sized deck, and be sure to check out the spacious 16 x 14 Four Seasons room, with cabinets and sink! This overflow space is certainly multi functional. The amount of storage in this home is above and beyond what you normally find in this price point. Exceptional amount of cabinets!! Please note the High Efficiency Furnace and A/C, quality Pella windows throughout. The unfinished basement is a fresh canvas! Come check this one out today, unbelievable space for this price and location within Champaign's Glenshire subdivision.
Property Specifics
| Single Family | |
| — | |
| — | |
| 1998 | |
| Full | |
| — | |
| No | |
| 0.18 |
| Champaign | |
| — | |
| 130 / Annual | |
| Other | |
| Public | |
| Public Sewer | |
| 10604667 | |
| 442016376026 |
Nearby Schools
| NAME: | DISTRICT: | DISTANCE: | |
|---|---|---|---|
|
Grade School
Unit 4 Of Choice |
4 | — | |
|
Middle School
Champaign/middle Call Unit 4 351 |
4 | Not in DB | |
|
High School
Centennial High School |
4 | Not in DB | |
Property History
| DATE: | EVENT: | PRICE: | SOURCE: |
|---|---|---|---|
| 7 Aug, 2020 | Sold | $212,000 | MRED MLS |
| 18 Jun, 2020 | Under contract | $214,900 | MRED MLS |
| — | Last price change | $219,900 | MRED MLS |
| 6 Jan, 2020 | Listed for sale | $224,900 | MRED MLS |
Room Specifics
Total Bedrooms: 4
Bedrooms Above Ground: 4
Bedrooms Below Ground: 0
Dimensions: —
Floor Type: Carpet
Dimensions: —
Floor Type: Carpet
Dimensions: —
Floor Type: Carpet
Full Bathrooms: 3
Bathroom Amenities: Separate Shower,Double Sink,Garden Tub
Bathroom in Basement: 0
Rooms: Heated Sun Room
Basement Description: Unfinished
Other Specifics
| 2 | |
| — | |
| — | |
| Deck, Porch | |
| — | |
| 80 X 100 | |
| — | |
| Full | |
| Hardwood Floors, First Floor Laundry, Walk-In Closet(s) | |
| — | |
| Not in DB | |
| — | |
| — | |
| — | |
| — |
Tax History
| Year | Property Taxes |
|---|---|
| 2020 | $5,694 |
Contact Agent
Nearby Similar Homes
Nearby Sold Comparables
Contact Agent
Listing Provided By
Holdren & Associates, Inc.







