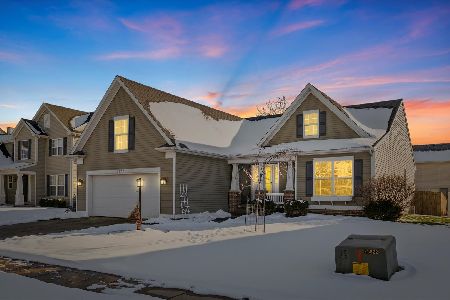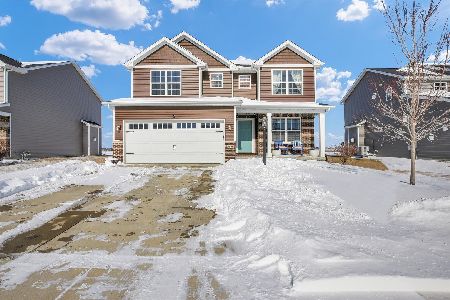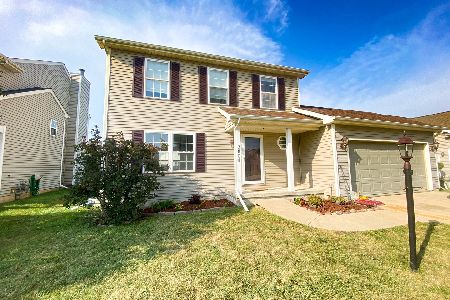3802 Sandstone Drive, Champaign, Illinois 61822
$183,000
|
Sold
|
|
| Status: | Closed |
| Sqft: | 1,341 |
| Cost/Sqft: | $138 |
| Beds: | 3 |
| Baths: | 2 |
| Year Built: | 2005 |
| Property Taxes: | $4,894 |
| Days On Market: | 2371 |
| Lot Size: | 0,20 |
Description
Because you deserve the best (for an even better price), this 3 bedroom ranch is ideal for you. The space explodes with vaulted ceilings and beautiful hardwood floors throughout the open living space that leads you into the dining room and full stainless steel and maple kitchen. The large first floor master provides ease, space and comfort, and the split bedroom design gives you great privacy. The full unfinished basement is ready to offer you a place to improve and create your own space. Enjoy the outside (corner lot), as much as you enjoy the inside, in your fully fenced backyard. Easy access to shopping, restaurants, and neighborhood parks. . Check out the 3D virtual tour and the HD photo gallery before scheduling your visit today!
Property Specifics
| Single Family | |
| — | |
| — | |
| 2005 | |
| Full | |
| — | |
| No | |
| 0.2 |
| Champaign | |
| Boulder Ridge | |
| 125 / Annual | |
| Insurance | |
| Public | |
| Public Sewer | |
| 10480161 | |
| 412004357001 |
Nearby Schools
| NAME: | DISTRICT: | DISTANCE: | |
|---|---|---|---|
|
Grade School
Unit 4 Of Choice |
4 | — | |
|
Middle School
Champaign/middle Call Unit 4 351 |
4 | Not in DB | |
|
High School
Centennial High School |
4 | Not in DB | |
Property History
| DATE: | EVENT: | PRICE: | SOURCE: |
|---|---|---|---|
| 13 Apr, 2018 | Sold | $177,000 | MRED MLS |
| 11 Feb, 2018 | Under contract | $178,900 | MRED MLS |
| 8 Feb, 2018 | Listed for sale | $178,900 | MRED MLS |
| 8 Apr, 2020 | Sold | $183,000 | MRED MLS |
| 27 Feb, 2020 | Under contract | $185,000 | MRED MLS |
| — | Last price change | $188,900 | MRED MLS |
| 9 Aug, 2019 | Listed for sale | $188,900 | MRED MLS |
Room Specifics
Total Bedrooms: 3
Bedrooms Above Ground: 3
Bedrooms Below Ground: 0
Dimensions: —
Floor Type: Carpet
Dimensions: —
Floor Type: Carpet
Full Bathrooms: 2
Bathroom Amenities: Double Sink
Bathroom in Basement: 0
Rooms: No additional rooms
Basement Description: Unfinished,Egress Window
Other Specifics
| 2 | |
| Concrete Perimeter | |
| Concrete | |
| Patio | |
| Corner Lot | |
| 80 X 110 | |
| Unfinished | |
| Full | |
| Vaulted/Cathedral Ceilings, Hardwood Floors, First Floor Bedroom, First Floor Laundry, First Floor Full Bath, Walk-In Closet(s) | |
| Range, Microwave, Dishwasher, Refrigerator, Disposal, Stainless Steel Appliance(s), Range Hood | |
| Not in DB | |
| Curbs, Sidewalks, Street Paved | |
| — | |
| — | |
| — |
Tax History
| Year | Property Taxes |
|---|---|
| 2018 | $4,208 |
| 2020 | $4,894 |
Contact Agent
Nearby Similar Homes
Nearby Sold Comparables
Contact Agent
Listing Provided By
RE/MAX REALTY ASSOCIATES-CHA










