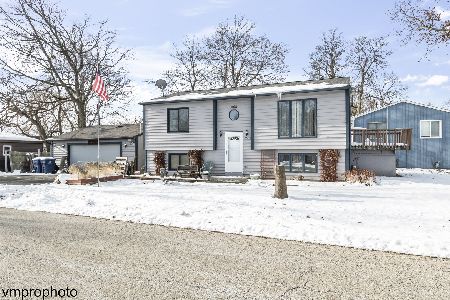38039 Peninsula Road, Lake Villa, Illinois 60046
$642,500
|
Sold
|
|
| Status: | Closed |
| Sqft: | 2,839 |
| Cost/Sqft: | $238 |
| Beds: | 4 |
| Baths: | 3 |
| Year Built: | 1951 |
| Property Taxes: | $17,110 |
| Days On Market: | 2733 |
| Lot Size: | 0,28 |
Description
3D Virtual Tour link located next to Photo, like being there! Picture Perfect Waterfront Ranch on the Chain O' Lakes on Fox Lake's desirable Columbia Bay with 153 feet of shoreline! Interior has water views throughout, with many full length sliding doors, as well as an awesome Sunroom. 2 story family room with multi-sided floor to ceiling fireplace, kitchen with granite counters, breakfast bar, dining area, & Bosch SS Appliances; Deluxe Master Suite: vaulted ceiling, double-sided fireplace, high end bath featuring soaker tub, separate shower, dual vanities, and huge walk-in closet w/ dressing table! 4 Beds, 3 full baths! Enormous deck and brick paver patio with gas fire pit and granite counter-bar with built-in gas grill! High end pier system has large attached platform for fishing/relaxing. NEW: high end interior finish on heated garage, roof, skylights, sunroom windows, carpet t/o, kitchen appliances, fireplace facia (x2), master bath remodel, window treatments, & more.
Property Specifics
| Single Family | |
| — | |
| Ranch | |
| 1951 | |
| None | |
| — | |
| Yes | |
| 0.28 |
| Lake | |
| — | |
| 135 / Annual | |
| Other | |
| Public | |
| Public Sewer | |
| 10041696 | |
| 01363010050000 |
Nearby Schools
| NAME: | DISTRICT: | DISTANCE: | |
|---|---|---|---|
|
Grade School
Olive C Martin School |
41 | — | |
|
Middle School
Peter J Palombi School |
41 | Not in DB | |
|
High School
Lakes Community High School |
117 | Not in DB | |
Property History
| DATE: | EVENT: | PRICE: | SOURCE: |
|---|---|---|---|
| 20 Jul, 2016 | Sold | $550,000 | MRED MLS |
| 6 Jun, 2016 | Under contract | $569,900 | MRED MLS |
| 13 May, 2016 | Listed for sale | $569,900 | MRED MLS |
| 31 Oct, 2018 | Sold | $642,500 | MRED MLS |
| 3 Sep, 2018 | Under contract | $674,900 | MRED MLS |
| 4 Aug, 2018 | Listed for sale | $674,900 | MRED MLS |
Room Specifics
Total Bedrooms: 4
Bedrooms Above Ground: 4
Bedrooms Below Ground: 0
Dimensions: —
Floor Type: Carpet
Dimensions: —
Floor Type: Carpet
Dimensions: —
Floor Type: Carpet
Full Bathrooms: 3
Bathroom Amenities: Separate Shower,Double Sink,Soaking Tub
Bathroom in Basement: 0
Rooms: Sun Room
Basement Description: Crawl
Other Specifics
| 2 | |
| Concrete Perimeter | |
| Asphalt | |
| Deck, Screened Deck, Brick Paver Patio, Outdoor Fireplace | |
| Chain of Lakes Frontage | |
| 92X53X130X25X22X23X23X159 | |
| — | |
| Full | |
| Vaulted/Cathedral Ceilings, Skylight(s), First Floor Bedroom, First Floor Laundry, First Floor Full Bath | |
| Range, Microwave, Dishwasher, High End Refrigerator, Washer, Dryer, Disposal, Stainless Steel Appliance(s) | |
| Not in DB | |
| Dock, Water Rights | |
| — | |
| — | |
| Double Sided, Gas Log, Gas Starter |
Tax History
| Year | Property Taxes |
|---|---|
| 2016 | $17,134 |
| 2018 | $17,110 |
Contact Agent
Nearby Similar Homes
Nearby Sold Comparables
Contact Agent
Listing Provided By
Northwest Suburban Real Estate





