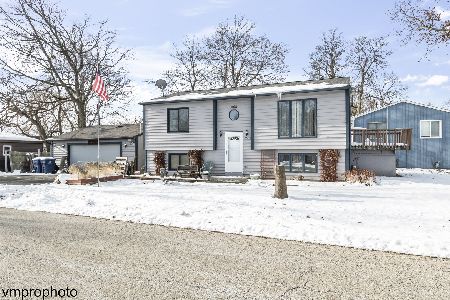38039 Peninsula Road, Lake Villa, Illinois 60046
$550,000
|
Sold
|
|
| Status: | Closed |
| Sqft: | 2,839 |
| Cost/Sqft: | $201 |
| Beds: | 4 |
| Baths: | 3 |
| Year Built: | 1951 |
| Property Taxes: | $17,134 |
| Days On Market: | 3546 |
| Lot Size: | 0,32 |
Description
When you enter this home be ready to be wowed by the gorgeous lake views. Everything you need all on one level. Master bedroom suite has a full bathroom with soaking tub, double sided fireplace, large L shaped walk in closet with dressing table and sliding glass doors that exit onto the deck where you can watch sunrises and sunsets. Lovely kitchen with granite, white cabinetry, breakfast bar and separate dining area where you can slip into the 3 season room and relax after any meal. Laundry room is just off the kitchen and has exterior access with full bath. A perfect set up for coming in after a day on the lake. Great room features a gas fireplace, built in shelving, track lighting, vaulted ceilings and 3 sets of sliding glass doors that exit onto the deck. The backyard is a lakefront oasis with brick paver patios, flower beds, hot tub, brick fire pit, and a built in brick grilling station with granite island that is perfect for entertaining. All this & a pier for your water toys.
Property Specifics
| Single Family | |
| — | |
| Ranch | |
| 1951 | |
| None | |
| — | |
| Yes | |
| 0.32 |
| Lake | |
| — | |
| 130 / Annual | |
| Other | |
| Public | |
| Public Sewer | |
| 09225155 | |
| 01363010050000 |
Nearby Schools
| NAME: | DISTRICT: | DISTANCE: | |
|---|---|---|---|
|
Grade School
Olive C Martin School |
41 | — | |
|
Middle School
Peter J Palombi School |
41 | Not in DB | |
|
High School
Lakes Community High School |
117 | Not in DB | |
Property History
| DATE: | EVENT: | PRICE: | SOURCE: |
|---|---|---|---|
| 20 Jul, 2016 | Sold | $550,000 | MRED MLS |
| 6 Jun, 2016 | Under contract | $569,900 | MRED MLS |
| 13 May, 2016 | Listed for sale | $569,900 | MRED MLS |
| 31 Oct, 2018 | Sold | $642,500 | MRED MLS |
| 3 Sep, 2018 | Under contract | $674,900 | MRED MLS |
| 4 Aug, 2018 | Listed for sale | $674,900 | MRED MLS |
Room Specifics
Total Bedrooms: 4
Bedrooms Above Ground: 4
Bedrooms Below Ground: 0
Dimensions: —
Floor Type: Carpet
Dimensions: —
Floor Type: Carpet
Dimensions: —
Floor Type: Carpet
Full Bathrooms: 3
Bathroom Amenities: Whirlpool,Separate Shower,Double Sink
Bathroom in Basement: 0
Rooms: Sun Room
Basement Description: Crawl
Other Specifics
| 2 | |
| Concrete Perimeter | |
| Asphalt | |
| Deck, Patio, Porch Screened, Brick Paver Patio | |
| Chain of Lakes Frontage | |
| 92X53X130X25X22X23X23X159 | |
| — | |
| Full | |
| Vaulted/Cathedral Ceilings, Skylight(s), First Floor Bedroom, First Floor Laundry, First Floor Full Bath | |
| Range, Microwave, Dishwasher, Refrigerator, Washer, Dryer, Disposal | |
| Not in DB | |
| Dock, Water Rights | |
| — | |
| — | |
| Double Sided, Gas Log |
Tax History
| Year | Property Taxes |
|---|---|
| 2016 | $17,134 |
| 2018 | $17,110 |
Contact Agent
Nearby Similar Homes
Nearby Sold Comparables
Contact Agent
Listing Provided By
Lakes Realty Group





