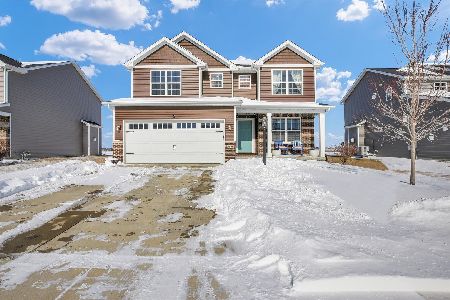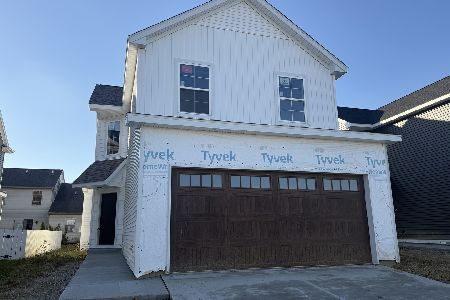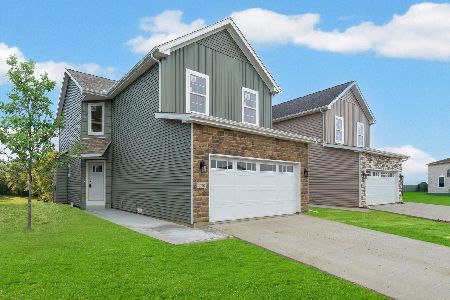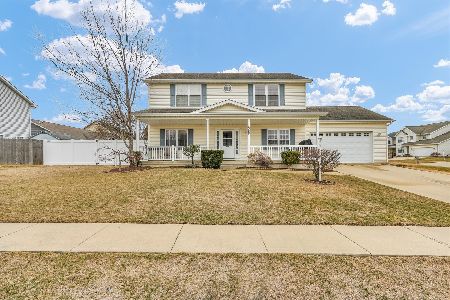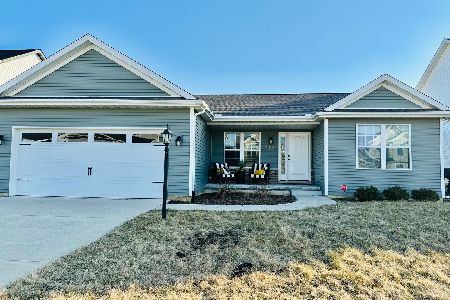3804 Boulder Ridge Drive, Champaign, Illinois 61822
$237,950
|
Sold
|
|
| Status: | Closed |
| Sqft: | 2,048 |
| Cost/Sqft: | $118 |
| Beds: | 3 |
| Baths: | 4 |
| Year Built: | 2011 |
| Property Taxes: | $5,466 |
| Days On Market: | 2954 |
| Lot Size: | 0,17 |
Description
Wonderful 2-story with superb detail and 9ft ceilings. You are welcomed by the inviting covered front porch. Gleaming hardwood flooring runs from the front door entry through the kitchen and dining area. Enjoy cozy evenings by the brick fireplace in the living room surrounded by great lighting from the sliding doors and large window. The kitchen features stainless steel appliances, generous counter and cabinet space, including a center island and a pantry. The upstairs Master Suite features a cathedral ceiling, spacious master bathroom with dual vanities, cabinet space, shower, and walk-in closet. The other two well-sized bedrooms, extra walk-in closet, and full bath complete the second level. There are endless possibilities in the basement which features a large rec room and half bath. Enjoy entertaining or spending evenings relaxing on the back patio. Attached garage offers enough room for 2 cars plus extra space! Must see!
Property Specifics
| Single Family | |
| — | |
| — | |
| 2011 | |
| Full | |
| — | |
| No | |
| 0.17 |
| Champaign | |
| Boulder Ridge | |
| 145 / Annual | |
| Other | |
| Public | |
| Public Sewer | |
| 09843214 | |
| 412004354002 |
Nearby Schools
| NAME: | DISTRICT: | DISTANCE: | |
|---|---|---|---|
|
Grade School
Unit 4 School Of Choice Elementa |
4 | — | |
|
Middle School
Champaign Junior/middle Call Uni |
4 | Not in DB | |
|
High School
Centennial High School |
4 | Not in DB | |
Property History
| DATE: | EVENT: | PRICE: | SOURCE: |
|---|---|---|---|
| 13 Jul, 2018 | Sold | $237,950 | MRED MLS |
| 22 Apr, 2018 | Under contract | $241,000 | MRED MLS |
| 29 Jan, 2018 | Listed for sale | $241,000 | MRED MLS |
Room Specifics
Total Bedrooms: 3
Bedrooms Above Ground: 3
Bedrooms Below Ground: 0
Dimensions: —
Floor Type: Carpet
Dimensions: —
Floor Type: Carpet
Full Bathrooms: 4
Bathroom Amenities: —
Bathroom in Basement: 1
Rooms: No additional rooms
Basement Description: Partially Finished
Other Specifics
| 2 | |
| — | |
| — | |
| — | |
| — | |
| 65X110X65X110 | |
| — | |
| Full | |
| — | |
| Range, Microwave, Dishwasher, Refrigerator | |
| Not in DB | |
| — | |
| — | |
| — | |
| — |
Tax History
| Year | Property Taxes |
|---|---|
| 2018 | $5,466 |
Contact Agent
Nearby Similar Homes
Contact Agent
Listing Provided By
RE/MAX REALTY ASSOCIATES-MAHO

