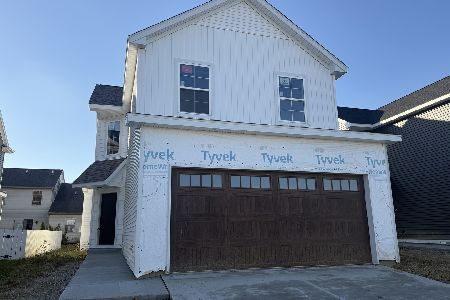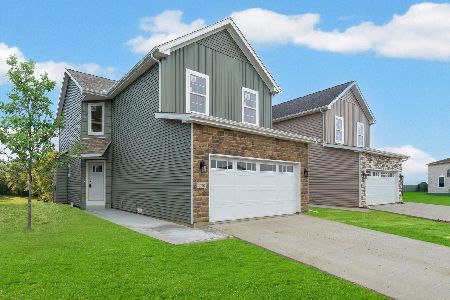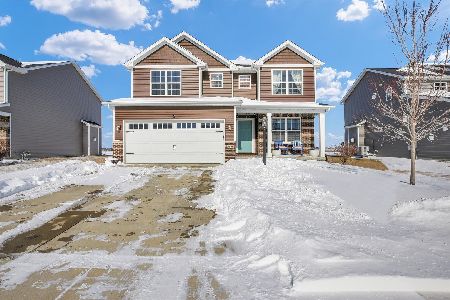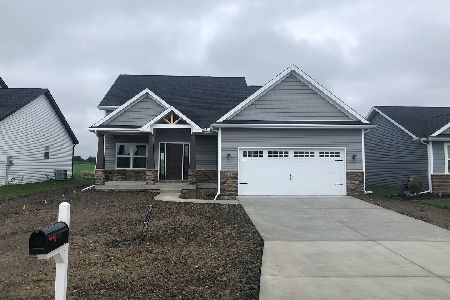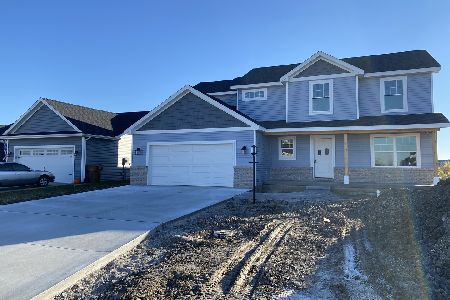[Address Unavailable], Champaign, Illinois 61822
$222,900
|
Sold
|
|
| Status: | Closed |
| Sqft: | 2,184 |
| Cost/Sqft: | $104 |
| Beds: | 4 |
| Baths: | 3 |
| Year Built: | — |
| Property Taxes: | $32 |
| Days On Market: | 6941 |
| Lot Size: | 0,00 |
Description
Nice corner lot. Kitchen and family room open floor plan. 2-story entrance. Brazilian cherry hardwood floors in dining room. Master suite has double vanity, seperate shower and tub. Large walk-in closet. side by side regrigerator included. Full basement. central vac roughed in. maple cabinets, anderson windows. new OConner floor plan. floor plaans available.
Property Specifics
| Single Family | |
| — | |
| — | |
| — | |
| Partial | |
| — | |
| No | |
| — |
| Champaign | |
| Bolder Ridge 2nd. | |
| — / — | |
| — | |
| Public | |
| Public Sewer | |
| 09418887 | |
| 412004354001 |
Nearby Schools
| NAME: | DISTRICT: | DISTANCE: | |
|---|---|---|---|
|
Grade School
Soc |
— | ||
|
Middle School
Call Unt 4 351-3701 |
Not in DB | ||
|
High School
Centennial High School |
Not in DB | ||
Property History
| DATE: | EVENT: | PRICE: | SOURCE: |
|---|
Room Specifics
Total Bedrooms: 4
Bedrooms Above Ground: 4
Bedrooms Below Ground: 0
Dimensions: —
Floor Type: Carpet
Dimensions: —
Floor Type: Carpet
Dimensions: —
Floor Type: Carpet
Full Bathrooms: 3
Bathroom Amenities: —
Bathroom in Basement: —
Rooms: Walk In Closet
Basement Description: Unfinished
Other Specifics
| — | |
| — | |
| — | |
| Patio | |
| — | |
| 80X110 | |
| — | |
| Full | |
| — | |
| Dishwasher, Disposal, Microwave, Built-In Oven, Refrigerator | |
| Not in DB | |
| — | |
| — | |
| — | |
| Gas Log |
Tax History
| Year | Property Taxes |
|---|
Contact Agent
Nearby Similar Homes
Nearby Sold Comparables
Contact Agent
Listing Provided By
Coldwell Banker The R.E. Group



