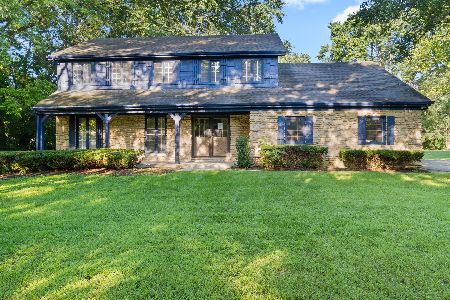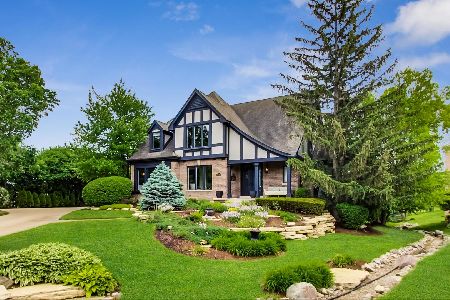3805 Chesapeake Road, St Charles, Illinois 60175
$520,000
|
Sold
|
|
| Status: | Closed |
| Sqft: | 3,442 |
| Cost/Sqft: | $160 |
| Beds: | 5 |
| Baths: | 4 |
| Year Built: | 1999 |
| Property Taxes: | $12,768 |
| Days On Market: | 2054 |
| Lot Size: | 0,43 |
Description
One of the best maintained homes in Red Gate Subdivision. Open Family Room has vaulted ceiling and stone fireplace with gas logs. Dining Room with tray ceiling and hardwood floor with carpet insert, bay window, chair rail and picture framing. Large eat-in kitchen with granite countertops plus breakfast bar. All appliances stay, including double oven. Large 3 car garage with concrete drive and extra parking. 2nd refrigerator in garage stays with home. Meticulously maintained exterior and landscaping. 15 x 33 Trex deck overlooks backyard and forest preserve boundary which has the second tax parcel number. Natural gas pipeline for your BBQ on deck. Split "T" stairs to second floor. Large Master Bedroom suite with tray ceiling, ceramic tile bath with attention to great detail. Whirlpool tub plus multi-head separate shower. Large 10 x 15 walk-in closet. Pull down stairs to partially floored attic. 2nd floor hall bath has ceramic tile, separate commode and 2 sinks. Great location close to North High School and Red Gate Bridge across Fox River. Easy access to Randall Road, Boy Scout Island, Fox River Fen, canoe launch and downtown St. Charles.
Property Specifics
| Single Family | |
| — | |
| Traditional | |
| 1999 | |
| Full | |
| — | |
| No | |
| 0.43 |
| Kane | |
| Red Gate | |
| — / Not Applicable | |
| None | |
| Public | |
| Public Sewer, Sewer-Storm | |
| 10738043 | |
| 0916253006 |
Property History
| DATE: | EVENT: | PRICE: | SOURCE: |
|---|---|---|---|
| 28 Aug, 2020 | Sold | $520,000 | MRED MLS |
| 11 Jul, 2020 | Under contract | $549,000 | MRED MLS |
| 5 Jun, 2020 | Listed for sale | $549,000 | MRED MLS |
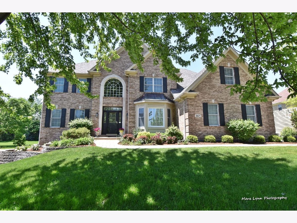
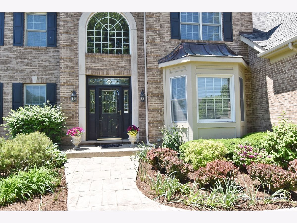
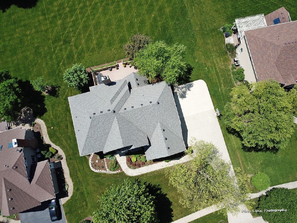
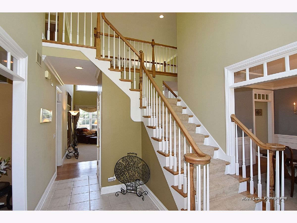
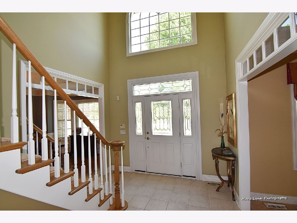
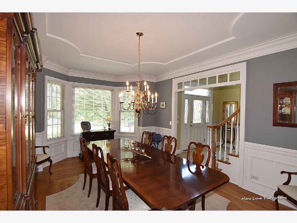
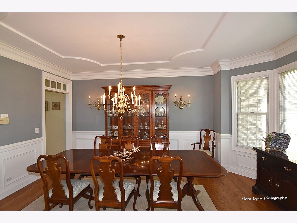
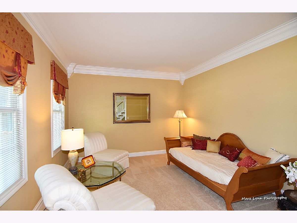
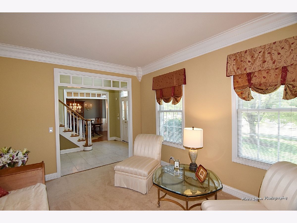
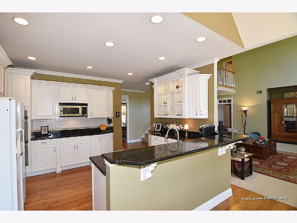
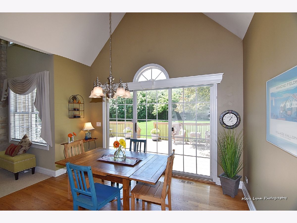
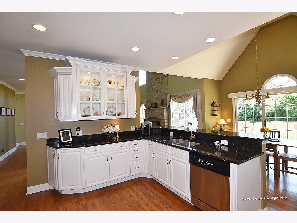
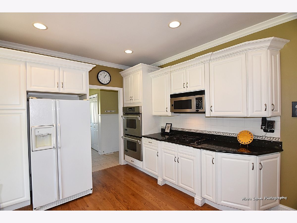
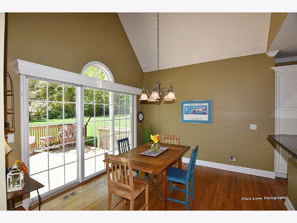
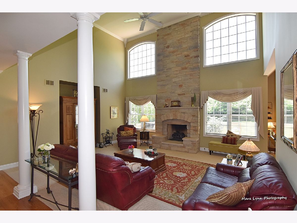
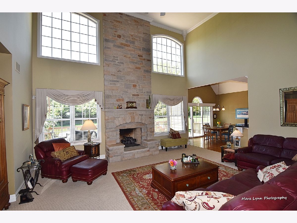
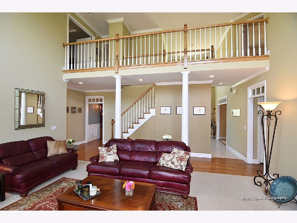
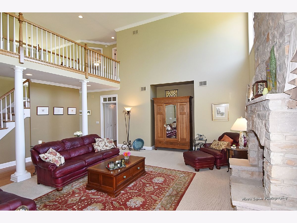
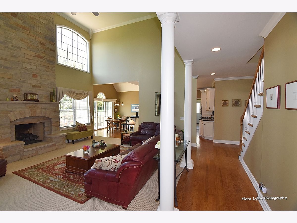
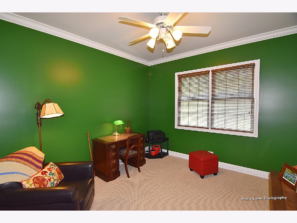
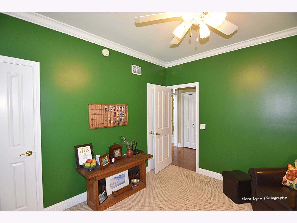
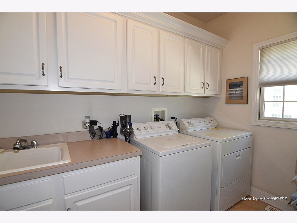
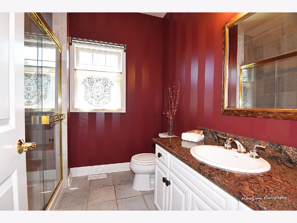
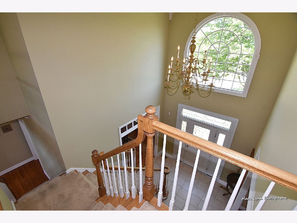
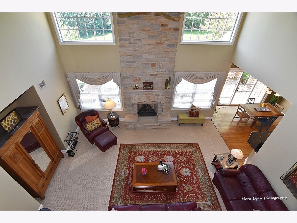
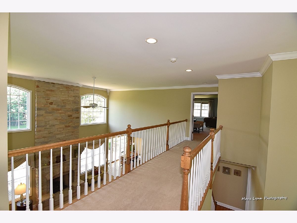
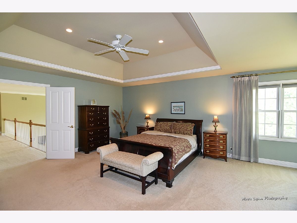
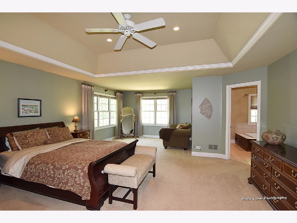
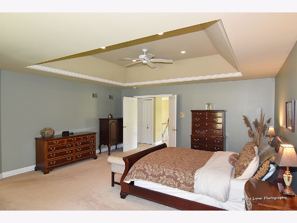
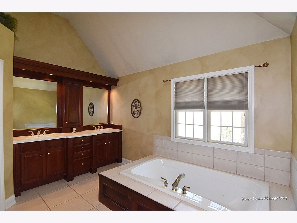
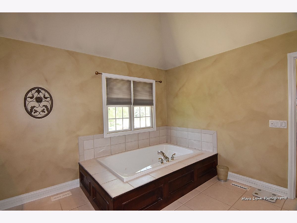
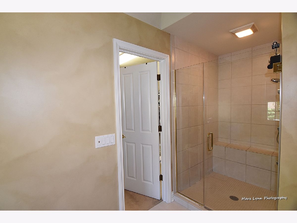
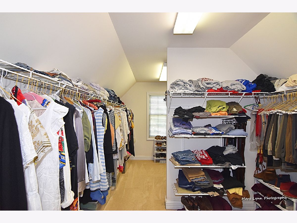
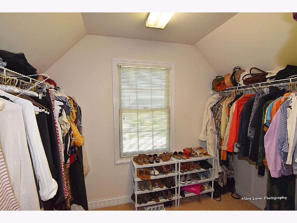
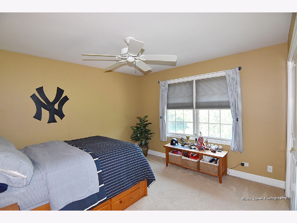
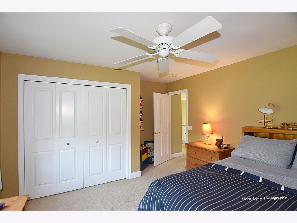
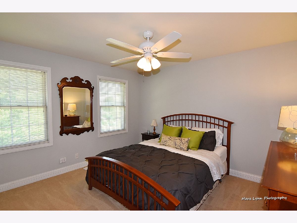
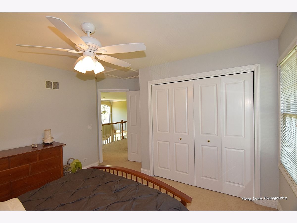
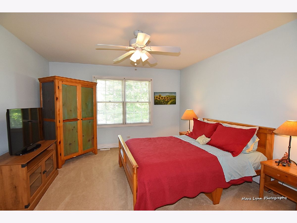
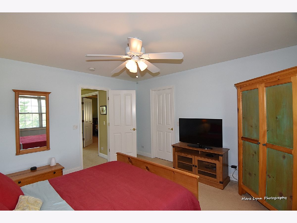
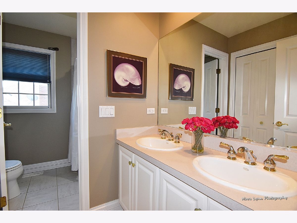
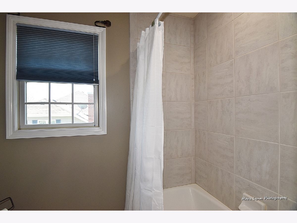
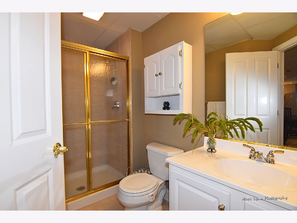
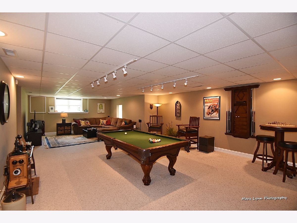
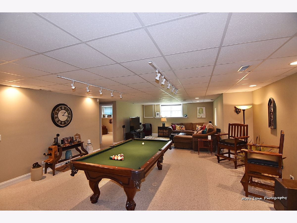
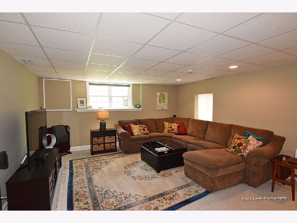
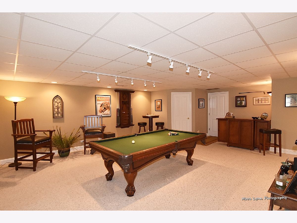
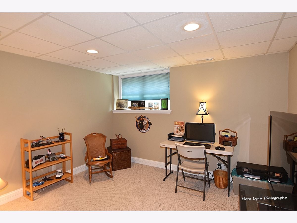
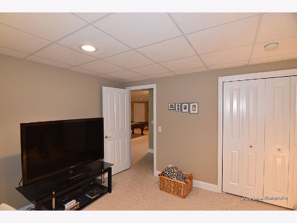
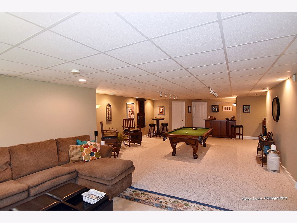
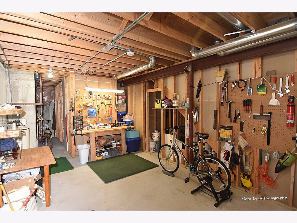
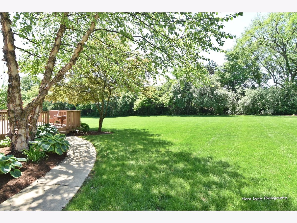
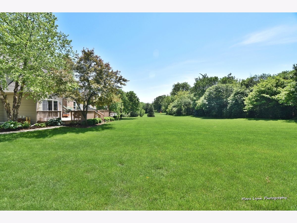
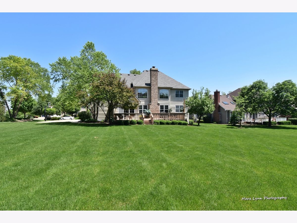
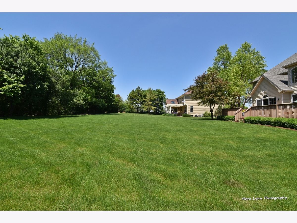
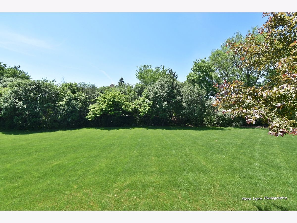
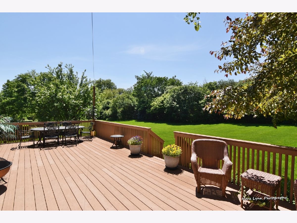
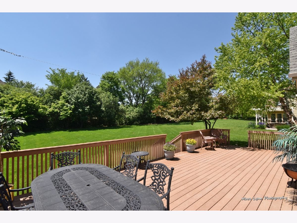
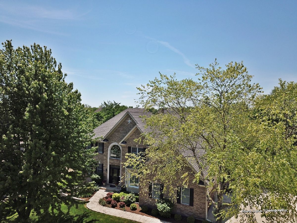
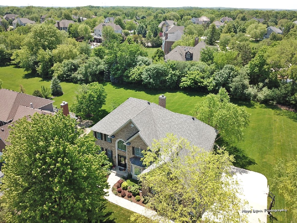
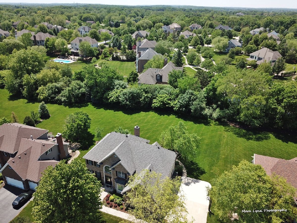
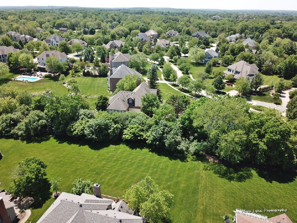
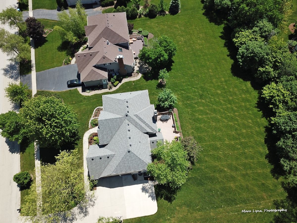
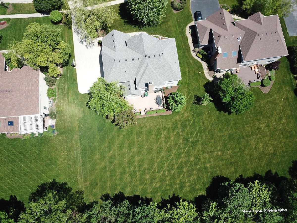
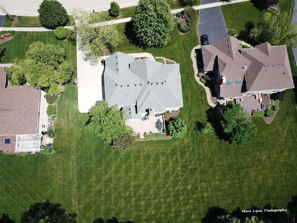
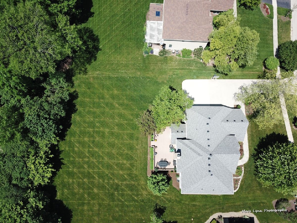
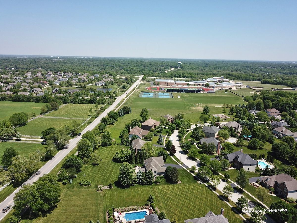
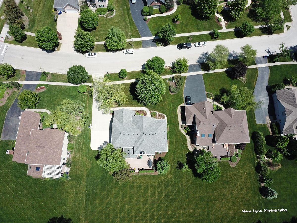
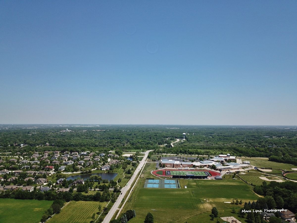
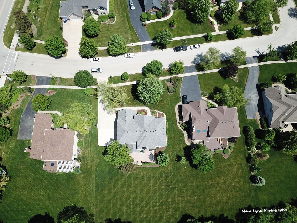
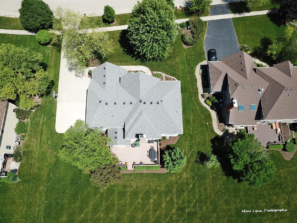
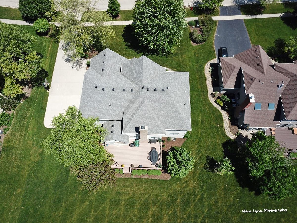
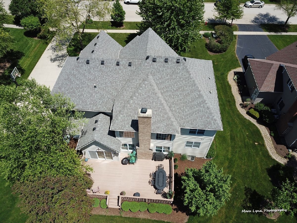
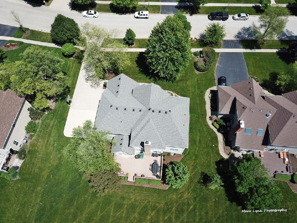
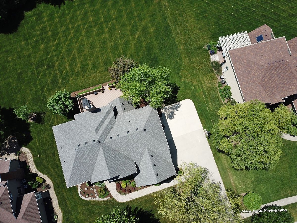
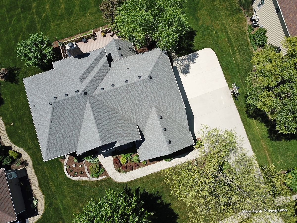
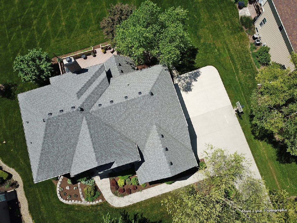
Room Specifics
Total Bedrooms: 5
Bedrooms Above Ground: 5
Bedrooms Below Ground: 0
Dimensions: —
Floor Type: Carpet
Dimensions: —
Floor Type: Carpet
Dimensions: —
Floor Type: Carpet
Dimensions: —
Floor Type: —
Full Bathrooms: 4
Bathroom Amenities: Whirlpool,Double Sink,Full Body Spray Shower
Bathroom in Basement: 1
Rooms: Bedroom 5,Deck,Foyer,Office,Recreation Room,Storage
Basement Description: Partially Finished
Other Specifics
| 3 | |
| Concrete Perimeter | |
| Concrete | |
| Deck, Storms/Screens | |
| Forest Preserve Adjacent,Landscaped | |
| 107 X 213 X 107 X 200 | |
| Pull Down Stair,Unfinished | |
| Full | |
| Vaulted/Cathedral Ceilings, Hardwood Floors, First Floor Bedroom, First Floor Laundry, First Floor Full Bath, Walk-In Closet(s) | |
| Double Oven, Microwave, Dishwasher, Refrigerator, Washer, Dryer, Disposal | |
| Not in DB | |
| Park, Curbs, Sidewalks, Street Lights, Street Paved | |
| — | |
| — | |
| Gas Log |
Tax History
| Year | Property Taxes |
|---|---|
| 2020 | $12,768 |
Contact Agent
Nearby Similar Homes
Nearby Sold Comparables
Contact Agent
Listing Provided By
REMAX Excels

