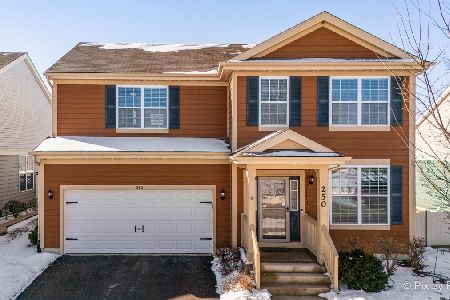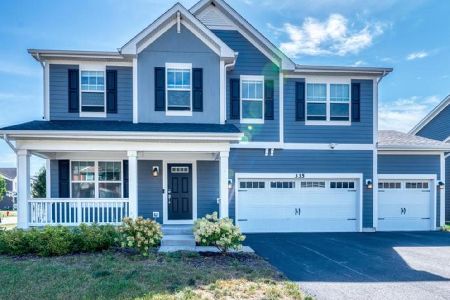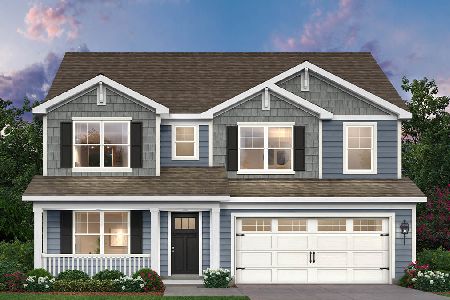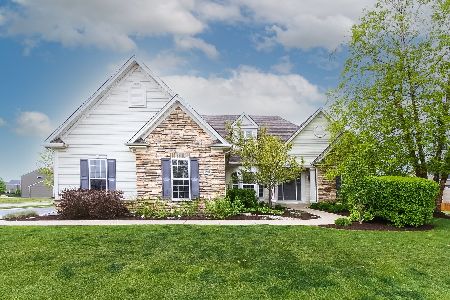3805 Ivy Lane, Elgin, Illinois 60124
$407,000
|
Sold
|
|
| Status: | Closed |
| Sqft: | 3,198 |
| Cost/Sqft: | $125 |
| Beds: | 4 |
| Baths: | 5 |
| Year Built: | 2007 |
| Property Taxes: | $13,152 |
| Days On Market: | 2812 |
| Lot Size: | 0,23 |
Description
This opportunity doesn't happen often!!! A $500,000 home for only $400,000!!! Run, do not walk to this home. You will love all the upgrades! Kitchen includes beautiful birch cabinets, black stainless steel appliances with smart fridge and bluetooth enabled microwave, and oversized granite island opening to the dining and living rooms. Brand new 4 season room has been added on to the back with tons of room for lounging. Gleaming hardwoods have recently been refinished. Fully finished basement with playroom, den, wet bar, extra bedroom and full gorgeous bathroom! District 301 schools for this home!
Property Specifics
| Single Family | |
| — | |
| Traditional | |
| 2007 | |
| Full,English | |
| — | |
| No | |
| 0.23 |
| Kane | |
| Tall Oaks | |
| 250 / Annual | |
| Other | |
| Public | |
| Public Sewer | |
| 09991134 | |
| 0618181001 |
Nearby Schools
| NAME: | DISTRICT: | DISTANCE: | |
|---|---|---|---|
|
Grade School
Howard B Thomas Grade School |
301 | — | |
|
Middle School
Prairie Knolls Middle School |
301 | Not in DB | |
|
High School
Central High School |
301 | Not in DB | |
Property History
| DATE: | EVENT: | PRICE: | SOURCE: |
|---|---|---|---|
| 28 Nov, 2011 | Sold | $402,500 | MRED MLS |
| 19 Oct, 2011 | Under contract | $434,900 | MRED MLS |
| — | Last price change | $534,900 | MRED MLS |
| 14 Nov, 2007 | Listed for sale | $564,000 | MRED MLS |
| 27 Jul, 2018 | Sold | $407,000 | MRED MLS |
| 25 Jun, 2018 | Under contract | $400,000 | MRED MLS |
| 19 Jun, 2018 | Listed for sale | $400,000 | MRED MLS |
Room Specifics
Total Bedrooms: 5
Bedrooms Above Ground: 4
Bedrooms Below Ground: 1
Dimensions: —
Floor Type: Carpet
Dimensions: —
Floor Type: Carpet
Dimensions: —
Floor Type: Carpet
Dimensions: —
Floor Type: —
Full Bathrooms: 5
Bathroom Amenities: Separate Shower,Double Sink,Garden Tub
Bathroom in Basement: 1
Rooms: Office,Bedroom 5,Den,Play Room,Sun Room
Basement Description: Finished
Other Specifics
| 3 | |
| Concrete Perimeter | |
| Concrete | |
| Porch | |
| — | |
| 80X125 | |
| — | |
| Full | |
| Vaulted/Cathedral Ceilings, Skylight(s), Bar-Wet, Hardwood Floors, First Floor Laundry | |
| Range, Microwave, Dishwasher, High End Refrigerator, Washer, Dryer, Disposal, Stainless Steel Appliance(s), Wine Refrigerator | |
| Not in DB | |
| Tennis Courts, Street Paved | |
| — | |
| — | |
| Wood Burning |
Tax History
| Year | Property Taxes |
|---|---|
| 2018 | $13,152 |
Contact Agent
Nearby Similar Homes
Nearby Sold Comparables
Contact Agent
Listing Provided By
Keller Williams Success Realty












