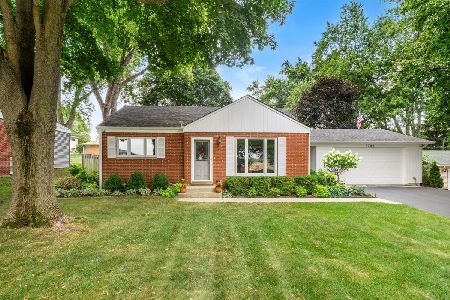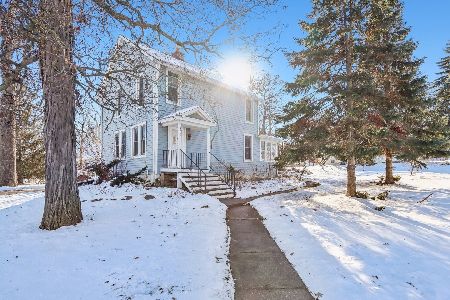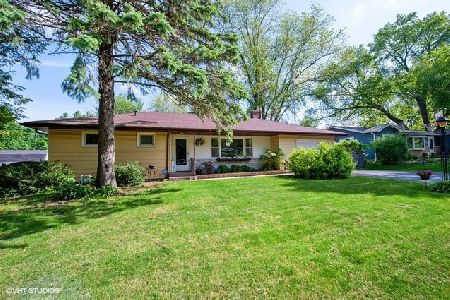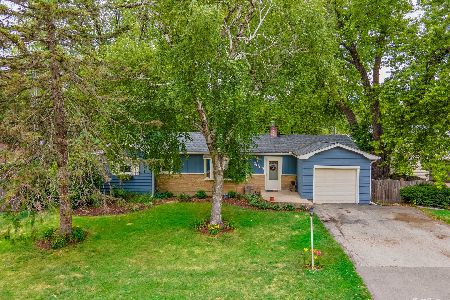3805 Timothy Lane, Mchenry, Illinois 60050
$140,000
|
Sold
|
|
| Status: | Closed |
| Sqft: | 1,700 |
| Cost/Sqft: | $86 |
| Beds: | 3 |
| Baths: | 2 |
| Year Built: | 1958 |
| Property Taxes: | $4,626 |
| Days On Market: | 3685 |
| Lot Size: | 0,00 |
Description
Spacious Ranch on Desirable Corner Lot with Mature Trees. Semicircular Drive provides easy access & additional parking space. Beautiful Fireplace in Family Room, Ceramic Floors with Vaulted Ceiling & Skylight provide lots of natural lighting, Save on Electric Bills. Sliding patio doors lead to Large Deck & Wood Fenced in back yard provides privacy. Hard Wood floors & Crown Molding in Living Room. Hard wood Floors in Large Size Bedrooms with Bigger Size Closets. Large Eat-In Kitchen with Ample Cabinet space, Awesome Electric Convection Oven. Large Bedrooms with Ceiling fans save on Heating Bills. Opening in shared wall between Living Room & Dining Rm provide for open concept in layout. 2 Full Baths. Laundry Area with Newer Washer & Dryer are located in larger of the 2 Bathrooms Newer- Furnace, Hot water tank, Kitchen Appliances. Roof Approximately 7 years old. Water Softener. Located near Grade school and H.S. Home Warranty.
Property Specifics
| Single Family | |
| — | |
| Ranch | |
| 1958 | |
| None | |
| RANCH | |
| No | |
| — |
| Mc Henry | |
| Edgebrook Heights | |
| 0 / Not Applicable | |
| None | |
| Public | |
| Public Sewer | |
| 09102934 | |
| 0935328001 |
Nearby Schools
| NAME: | DISTRICT: | DISTANCE: | |
|---|---|---|---|
|
Grade School
Chauncey H Duker School |
15 | — | |
|
Middle School
Mchenry Middle School |
15 | Not in DB | |
|
High School
Mchenry High School-east Campus |
156 | Not in DB | |
Property History
| DATE: | EVENT: | PRICE: | SOURCE: |
|---|---|---|---|
| 19 Aug, 2016 | Sold | $140,000 | MRED MLS |
| 6 Jul, 2016 | Under contract | $146,000 | MRED MLS |
| — | Last price change | $149,900 | MRED MLS |
| 15 Dec, 2015 | Listed for sale | $149,900 | MRED MLS |
Room Specifics
Total Bedrooms: 3
Bedrooms Above Ground: 3
Bedrooms Below Ground: 0
Dimensions: —
Floor Type: Hardwood
Dimensions: —
Floor Type: Hardwood
Full Bathrooms: 2
Bathroom Amenities: Separate Shower
Bathroom in Basement: 0
Rooms: No additional rooms
Basement Description: Crawl
Other Specifics
| 2.5 | |
| Concrete Perimeter | |
| Asphalt | |
| Deck, Storms/Screens | |
| Corner Lot,Fenced Yard | |
| 130 X 100 | |
| — | |
| None | |
| Vaulted/Cathedral Ceilings, Skylight(s), Hardwood Floors, First Floor Bedroom, First Floor Laundry, First Floor Full Bath | |
| Range, Refrigerator, Washer, Dryer | |
| Not in DB | |
| Street Lights, Street Paved | |
| — | |
| — | |
| Wood Burning |
Tax History
| Year | Property Taxes |
|---|---|
| 2016 | $4,626 |
Contact Agent
Nearby Similar Homes
Nearby Sold Comparables
Contact Agent
Listing Provided By
Real People Realty, Inc.











