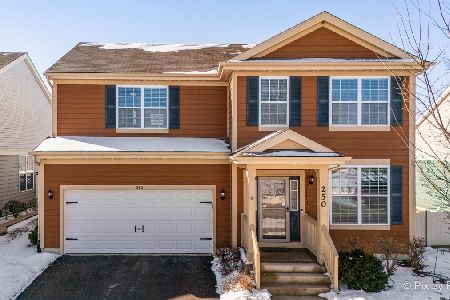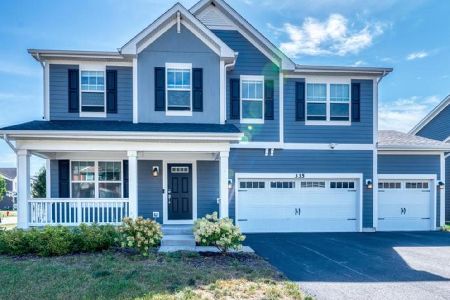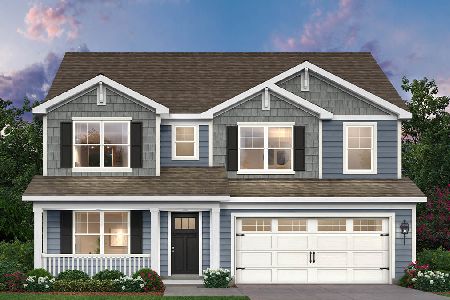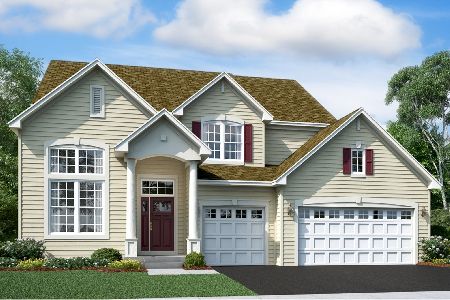3805 Trillium Trail, Elgin, Illinois 60124
$375,000
|
Sold
|
|
| Status: | Closed |
| Sqft: | 3,629 |
| Cost/Sqft: | $106 |
| Beds: | 4 |
| Baths: | 4 |
| Year Built: | 2007 |
| Property Taxes: | $13,876 |
| Days On Market: | 2546 |
| Lot Size: | 0,35 |
Description
Classically designed Georgian style home, updated throughout! Beautiful 2-story foyer welcomes you w/elegant chandelier & arched doorways. Dining rm complimented by wainscoting & crown molding. Exquisite kitchen boasts granite counters, detailed cabinetry, SS appliances, brkfst bar, lg pantry, & separate eating area. Expansive family rm features stately brick fireplace. Romantic master suite has tray ceiling, his/hers WICs, & luxurious master bath w/vaulted ceiling, whirlpool tub, impressive tile work, & his/hers vanities. Bonus rm as part of master suite offers office or exercise rm. 2nd bdrm features private bath. Additional bdrms are all bright & spacious and every bdrm has a WIC! Outside is just as impressive as inside. 3 car heated garage w/epoxy flr leads to mud/laundry rm w/custom built ins. Gorgeous screened in porch perfect for entertaining leads to magnificent stamped concrete patio & fenced yard. Perfect location in Burlington school district 301 & close to shopping/dining!
Property Specifics
| Single Family | |
| — | |
| Georgian | |
| 2007 | |
| Full | |
| CHADWICK | |
| No | |
| 0.35 |
| Kane | |
| Tall Oaks | |
| 200 / Annual | |
| None | |
| Public | |
| Public Sewer | |
| 10305126 | |
| 0618155002 |
Nearby Schools
| NAME: | DISTRICT: | DISTANCE: | |
|---|---|---|---|
|
Grade School
Howard B Thomas Grade School |
301 | — | |
|
Middle School
Prairie Knolls Middle School |
301 | Not in DB | |
|
High School
Central High School |
301 | Not in DB | |
|
Alternate Junior High School
Central Middle School |
— | Not in DB | |
Property History
| DATE: | EVENT: | PRICE: | SOURCE: |
|---|---|---|---|
| 9 Feb, 2012 | Sold | $335,000 | MRED MLS |
| 9 Jan, 2012 | Under contract | $349,900 | MRED MLS |
| — | Last price change | $365,900 | MRED MLS |
| 5 Jul, 2011 | Listed for sale | $395,000 | MRED MLS |
| 16 May, 2019 | Sold | $375,000 | MRED MLS |
| 31 Mar, 2019 | Under contract | $385,000 | MRED MLS |
| 12 Mar, 2019 | Listed for sale | $385,000 | MRED MLS |
Room Specifics
Total Bedrooms: 4
Bedrooms Above Ground: 4
Bedrooms Below Ground: 0
Dimensions: —
Floor Type: Carpet
Dimensions: —
Floor Type: Carpet
Dimensions: —
Floor Type: Carpet
Full Bathrooms: 4
Bathroom Amenities: Whirlpool,Separate Shower,Double Sink
Bathroom in Basement: 0
Rooms: Eating Area,Foyer,Bonus Room,Screened Porch
Basement Description: Unfinished,Bathroom Rough-In,Egress Window
Other Specifics
| 3 | |
| Concrete Perimeter | |
| Asphalt | |
| Porch Screened, Stamped Concrete Patio | |
| Corner Lot,Fenced Yard,Landscaped | |
| 15,415 SQFT | |
| Unfinished | |
| Full | |
| Vaulted/Cathedral Ceilings, Hardwood Floors, First Floor Laundry, Walk-In Closet(s) | |
| Range, Microwave, Dishwasher, Refrigerator, Disposal, Stainless Steel Appliance(s) | |
| Not in DB | |
| Sidewalks, Street Lights, Street Paved | |
| — | |
| — | |
| Gas Log, Gas Starter |
Tax History
| Year | Property Taxes |
|---|---|
| 2019 | $13,876 |
Contact Agent
Nearby Similar Homes
Nearby Sold Comparables
Contact Agent
Listing Provided By
Coldwell Banker Residential Br










